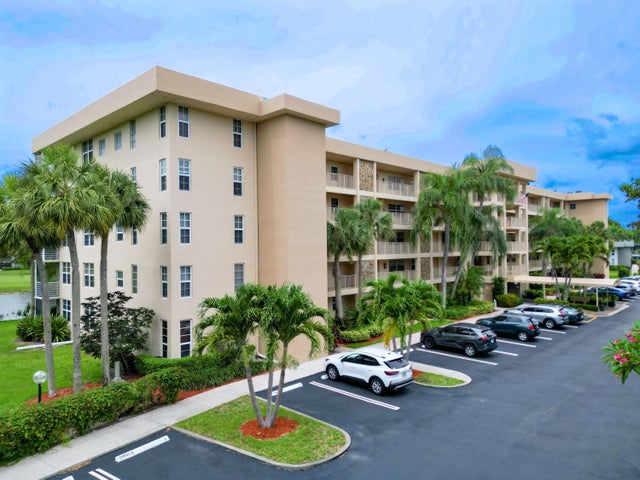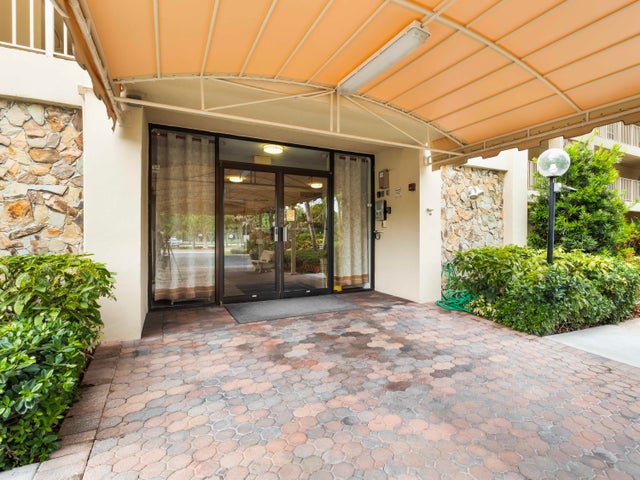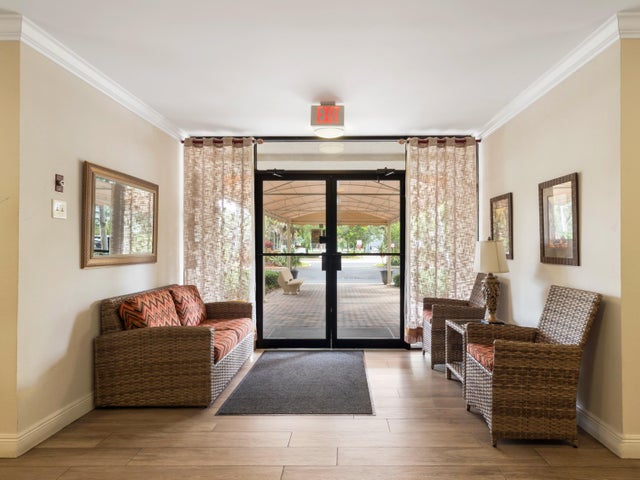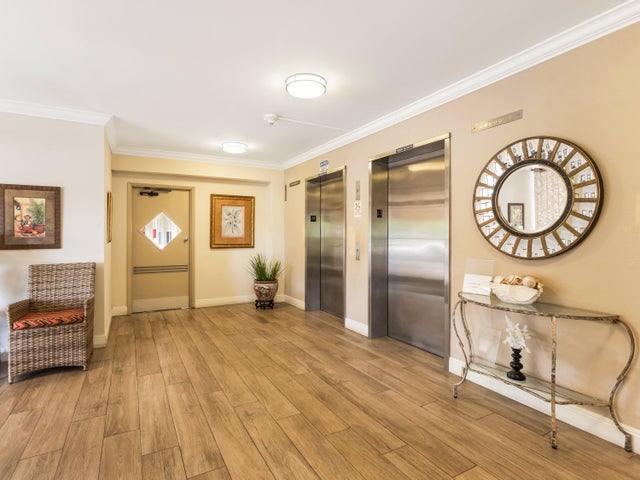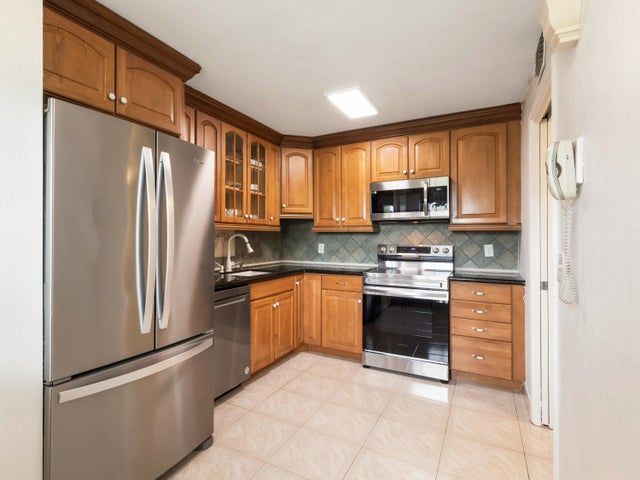About 4030 W Palm Aire Drive #506
LIVE WHERE YOU PLAY~Beautiful 2/2 condo is your perfect retreat whether you're a golf enthusiast or simply love PEACEFUL , SCENIC living, this unit offers the best of both worlds. Spacious open and bright floor plan with both living and dining areas~ kitchen features S/S appliances, granite counters, ample cabinet space~ both bedrooms are Ensuite complete with walk in closets ~WASHER/DRYER IN UNIT~ perfect for PRIMARY RESIDENCE or WINTER ESCAPE and delivers comfort, convenience and community. Schedule your private showing today and experience the lifestyle you deserve!
Features of 4030 W Palm Aire Drive #506
| MLS® # | RX-11095526 |
|---|---|
| USD | $260,000 |
| CAD | $363,966 |
| CNY | 元1,849,614 |
| EUR | €224,539 |
| GBP | £197,622 |
| RUB | ₽20,826,988 |
| HOA Fees | $778 |
| Bedrooms | 2 |
| Bathrooms | 2.00 |
| Full Baths | 2 |
| Total Square Footage | 1,392 |
| Living Square Footage | 1,216 |
| Square Footage | Tax Rolls |
| Acres | 0.00 |
| Year Built | 1980 |
| Type | Residential |
| Sub-Type | Condo or Coop |
| Restrictions | Buyer Approval |
| Style | 4+ Floors |
| Unit Floor | 506 |
| Status | Active |
| HOPA | No Hopa |
| Membership Equity | No |
Community Information
| Address | 4030 W Palm Aire Drive #506 |
|---|---|
| Area | 3531 |
| Subdivision | Palm Aire |
| Development | Palm Aire |
| City | Pompano Beach |
| County | Broward |
| State | FL |
| Zip Code | 33069 |
Amenities
| Amenities | Bike - Jog, Clubhouse, Elevator, Exercise Room, Golf Course, Lobby, Manager on Site, Pickleball, Pool, Sidewalks, Street Lights, Tennis, Trash Chute |
|---|---|
| Utilities | Cable, 3-Phase Electric, Public Sewer, Public Water |
| Parking | Assigned, Guest |
| View | Golf, Lake |
| Is Waterfront | Yes |
| Waterfront | Lake |
| Has Pool | No |
| Pets Allowed | No |
| Unit | Exterior Catwalk, On Golf Course, Penthouse |
| Subdivision Amenities | Bike - Jog, Clubhouse, Elevator, Exercise Room, Golf Course Community, Lobby, Manager on Site, Pickleball, Pool, Sidewalks, Street Lights, Community Tennis Courts, Trash Chute |
| Security | Entry Phone, Lobby |
Interior
| Interior Features | Built-in Shelves, Closet Cabinets, Entry Lvl Lvng Area, Foyer, Split Bedroom, Walk-in Closet |
|---|---|
| Appliances | Dishwasher, Dryer, Microwave, Range - Electric, Refrigerator, Washer |
| Heating | Central, Electric |
| Cooling | Ceiling Fan, Central, Electric |
| Fireplace | No |
| # of Stories | 5 |
| Stories | 5.00 |
| Furnished | Furniture Negotiable |
| Master Bedroom | 2 Master Suites, Mstr Bdrm - Ground |
Exterior
| Exterior Features | Covered Balcony, Screened Patio |
|---|---|
| Lot Description | Sidewalks, West of US-1 |
| Windows | Blinds |
| Construction | CBS |
| Front Exposure | North |
Additional Information
| Date Listed | June 1st, 2025 |
|---|---|
| Days on Market | 152 |
| Zoning | RM-45 |
| Foreclosure | No |
| Short Sale | No |
| RE / Bank Owned | No |
| HOA Fees | 778.27 |
| Parcel ID | 494205gb0380 |
| Contact Info | RealtorKrisPeace@gmail.com |
Room Dimensions
| Master Bedroom | 11.9 x 21.2 |
|---|---|
| Bedroom 2 | 14.2 x 14.3 |
| Dining Room | 16.1 x 9.3 |
| Living Room | 13.8 x 20.4 |
| Kitchen | 8.6 x 14.6 |
| Balcony | 13.8 x 7.2 |
Listing Details
| Office | The Keyes Company |
|---|---|
| donwillis@keyes.com |

