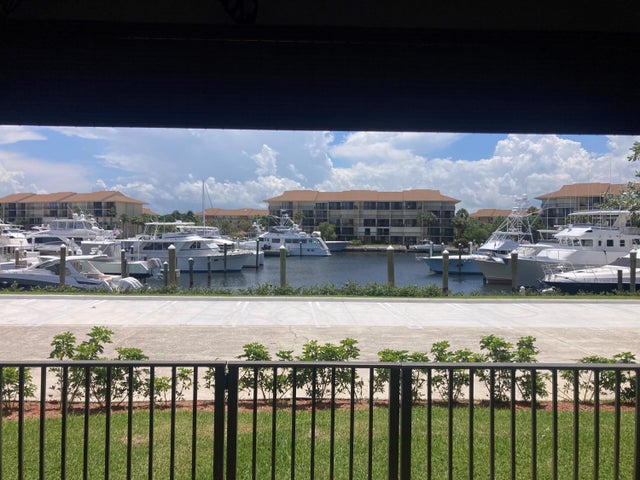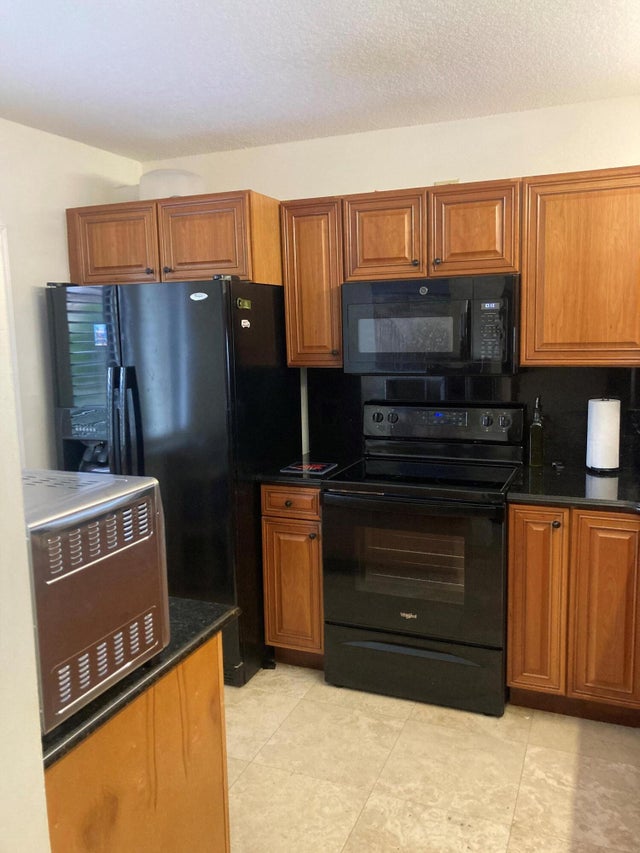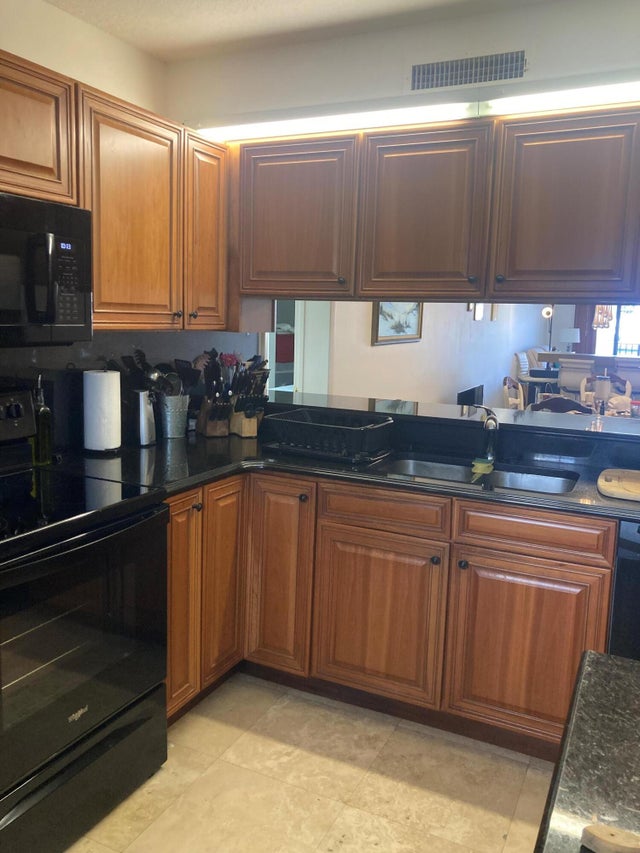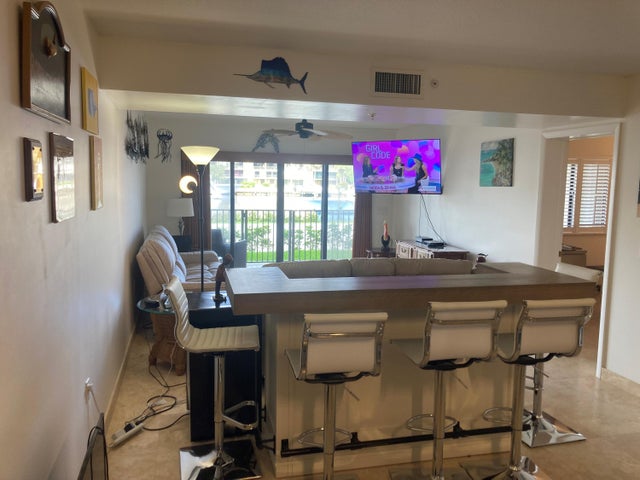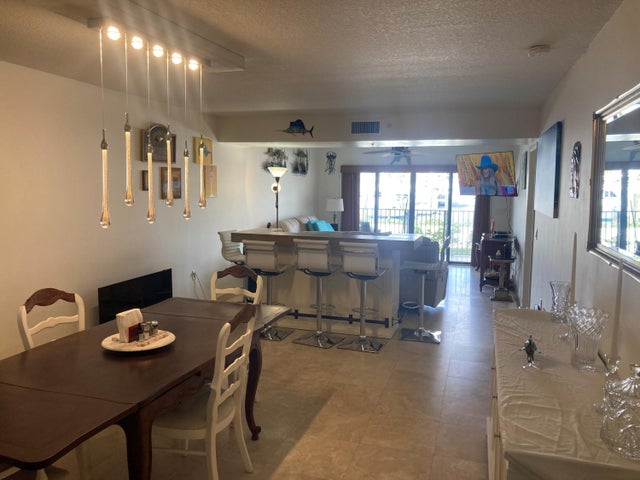About 1401 Tidal Pointe Boulevard #102
Beautiful unit marble floors granite counter tops and newer AC. Easy close hurricane shutters, new water heater, newer range. with direct view of yacths and water marina. No hassel !st floor no stairs or elevaters, short walk to 4 pools ,parking, mail box and trash , 30 second drive to beautiful beach with free parking. BBQ areas on the intercoastal . Close to everything, great restaurants , golf, tennis , pickel ball, boating , fishing, beaches and airports. Buildings have passed all inspections. Jupiter beach area a great place to live! Owner will consider holding a low rate mortgage with $200000 down
Features of 1401 Tidal Pointe Boulevard #102
| MLS® # | RX-11095543 |
|---|---|
| USD | $575,000 |
| CAD | $806,064 |
| CNY | 元4,090,993 |
| EUR | €494,794 |
| GBP | £430,631 |
| RUB | ₽46,447,178 |
| HOA Fees | $1,024 |
| Bedrooms | 2 |
| Bathrooms | 2.00 |
| Full Baths | 2 |
| Total Square Footage | 1,385 |
| Living Square Footage | 1,385 |
| Square Footage | Tax Rolls |
| Acres | 0.00 |
| Year Built | 1985 |
| Type | Residential |
| Sub-Type | Condo or Coop |
| Restrictions | Buyer Approval, Comercial Vehicles Prohibited, Interview Required, Lease OK w/Restrict, No Lease 1st Year, Tenant Approval, No Truck, No RV |
| Unit Floor | 1 |
| Status | Price Change |
| HOPA | No Hopa |
| Membership Equity | No |
Community Information
| Address | 1401 Tidal Pointe Boulevard #102 |
|---|---|
| Area | 5200 |
| Subdivision | MARINA AT THE BLUFFS CONDO |
| City | Jupiter |
| County | Palm Beach |
| State | FL |
| Zip Code | 33477 |
Amenities
| Amenities | Elevator, Pickleball, Tennis |
|---|---|
| Utilities | Cable, 3-Phase Electric, Public Sewer, Public Water |
| Parking | Assigned, Guest, Vehicle Restrictions |
| View | Marina |
| Is Waterfront | Yes |
| Waterfront | Intracoastal, No Fixed Bridges, Marina |
| Has Pool | No |
| Pets Allowed | Restricted |
| Subdivision Amenities | Elevator, Pickleball, Community Tennis Courts |
| Security | Security Patrol |
Interior
| Interior Features | Bar, Built-in Shelves, Fire Sprinkler, Split Bedroom, Walk-in Closet, Closet Cabinets, Custom Mirror |
|---|---|
| Appliances | Dishwasher, Disposal, Dryer, Microwave, Range - Electric, Refrigerator, Smoke Detector, Washer, Washer/Dryer Hookup, Water Heater - Elec, Ice Maker, Intercom |
| Heating | Central, Electric |
| Cooling | Ceiling Fan, Electric, Central Individual |
| Fireplace | No |
| # of Stories | 5 |
| Stories | 5.00 |
| Furnished | Furniture Negotiable |
| Master Bedroom | Mstr Bdrm - Ground, Separate Shower |
Exterior
| Exterior Features | Covered Patio, Shutters |
|---|---|
| Lot Description | Sidewalks |
| Windows | Sliding |
| Roof | Comp Shingle |
| Construction | CBS, Concrete |
| Front Exposure | East |
Additional Information
| Date Listed | June 1st, 2025 |
|---|---|
| Days on Market | 133 |
| Zoning | R2(cit |
| Foreclosure | No |
| Short Sale | No |
| RE / Bank Owned | No |
| HOA Fees | 1024 |
| Parcel ID | 30434120110141020 |
Room Dimensions
| Master Bedroom | 13 x 13 |
|---|---|
| Living Room | 15 x 13 |
| Kitchen | 12 x 9 |
Listing Details
| Office | Power Net Realty.com Inc. |
|---|---|
| mjsbroker@powernetrealty.com |

