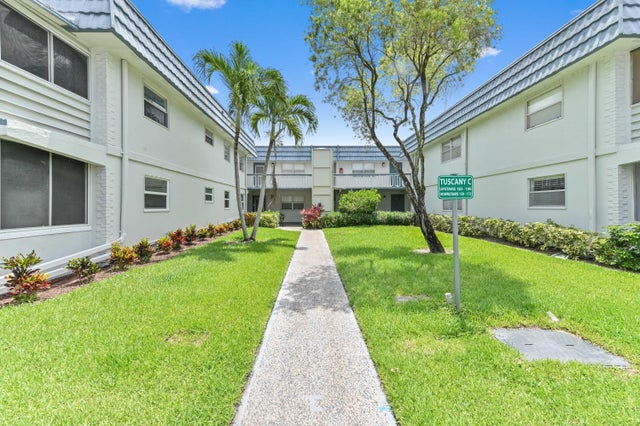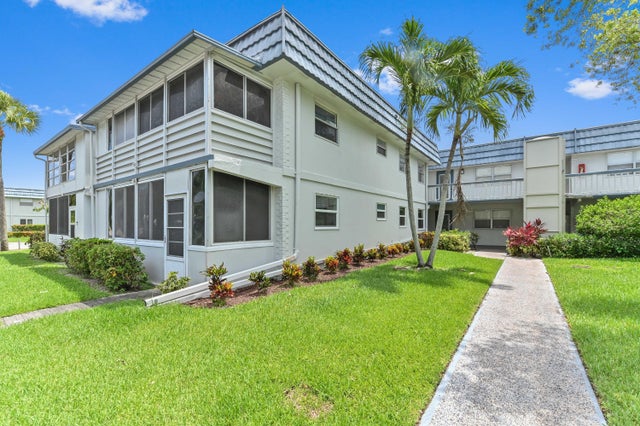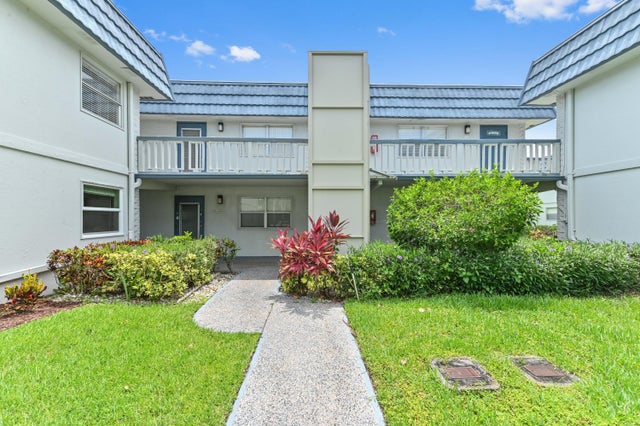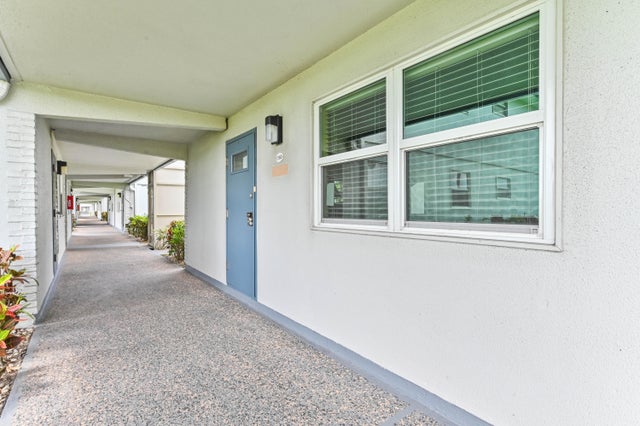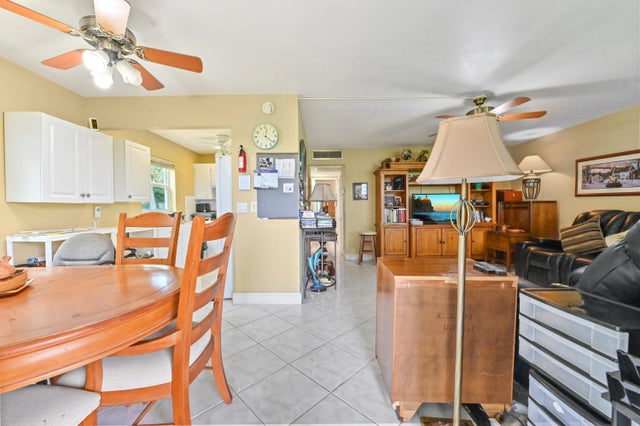About 160 Tuscany C
WALK IN TUBPARTIAL IMPACT GLASS WINDOWSEnjoy the comfort & style of this move-in ready, first-floor unit located in the desirable Kings Point active adult community. Your favorite space might be the screened terrace, a sunny spot with plenty of room for additional seating. You'll love the amenities of Kings Point including two 18-hole golf courses designed by Robert Trent Jones, Sr.; swim and tennis, pickle ball & fitness studio. Enjoy the state-of-the-art theatre with spectacular shows; East End Cafe in main clubhouse & The Bistro in Monaco clubhouse. There's always something to do in this vibrant 55+ community with manned gate & a courtesy shuttle for your safety & convenience.
Features of 160 Tuscany C
| MLS® # | RX-11095605 |
|---|---|
| USD | $109,900 |
| CAD | $154,338 |
| CNY | 元783,191 |
| EUR | €94,577 |
| GBP | £82,309 |
| RUB | ₽8,654,515 |
| HOA Fees | $733 |
| Bedrooms | 2 |
| Bathrooms | 2.00 |
| Full Baths | 2 |
| Total Square Footage | 988 |
| Living Square Footage | 880 |
| Square Footage | Tax Rolls |
| Acres | 0.00 |
| Year Built | 1973 |
| Type | Residential |
| Sub-Type | Condo or Coop |
| Unit Floor | 1 |
| Status | Price Change |
| HOPA | Yes-Verified |
| Membership Equity | No |
Community Information
| Address | 160 Tuscany C |
|---|---|
| Area | 4640 |
| Subdivision | KINGS POINT |
| Development | KINGS POINT |
| City | Delray Beach |
| County | Palm Beach |
| State | FL |
| Zip Code | 33446 |
Amenities
| Amenities | Basketball, Clubhouse, Exercise Room, Game Room, Golf Course, Library, Lobby, Pool, Sauna, Shuffleboard, Spa-Hot Tub, Tennis, Courtesy Bus, Workshop, Whirlpool |
|---|---|
| Utilities | 3-Phase Electric, Public Water |
| Parking | Assigned, Guest |
| Is Waterfront | No |
| Waterfront | None |
| Has Pool | No |
| Pets Allowed | No |
| Subdivision Amenities | Basketball, Clubhouse, Exercise Room, Game Room, Golf Course Community, Library, Lobby, Pool, Sauna, Shuffleboard, Spa-Hot Tub, Community Tennis Courts, Courtesy Bus, Workshop, Whirlpool |
| Security | Gate - Manned |
Interior
| Interior Features | Walk-in Closet, Dome Kitchen |
|---|---|
| Appliances | Dishwasher, Dryer, Range - Electric, Refrigerator, Washer |
| Heating | Central |
| Cooling | Central |
| Fireplace | No |
| # of Stories | 2 |
| Stories | 2.00 |
| Furnished | Furniture Negotiable |
| Master Bedroom | Combo Tub/Shower |
Exterior
| Exterior Features | Covered Patio, Screened Patio |
|---|---|
| Construction | Pre-Fab |
| Front Exposure | East |
Additional Information
| Date Listed | June 1st, 2025 |
|---|---|
| Days on Market | 136 |
| Zoning | RH |
| Foreclosure | No |
| Short Sale | No |
| RE / Bank Owned | No |
| HOA Fees | 733 |
| Parcel ID | 00424622050021600 |
Room Dimensions
| Master Bedroom | 11 x 13 |
|---|---|
| Bedroom 2 | 12 x 11 |
| Dining Room | 8 x 8 |
| Living Room | 17 x 22 |
| Kitchen | 7 x 9 |
| Porch | 6 x 23 |
Listing Details
| Office | EXP Realty LLC |
|---|---|
| a.shahin.broker@exprealty.net |

