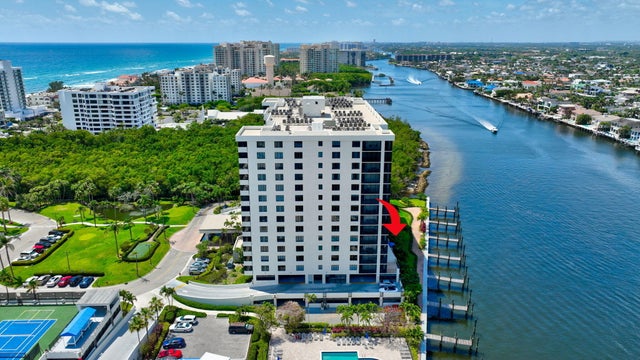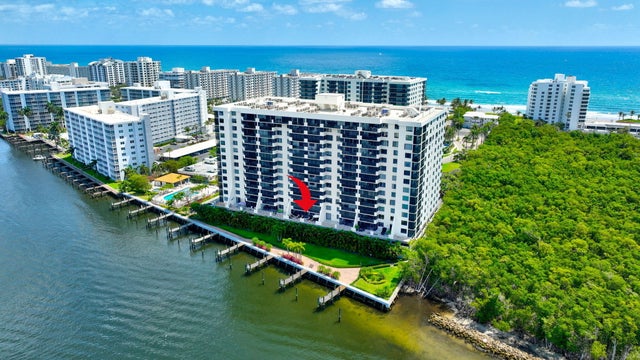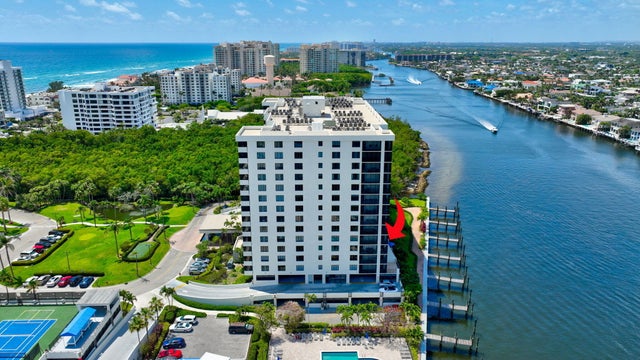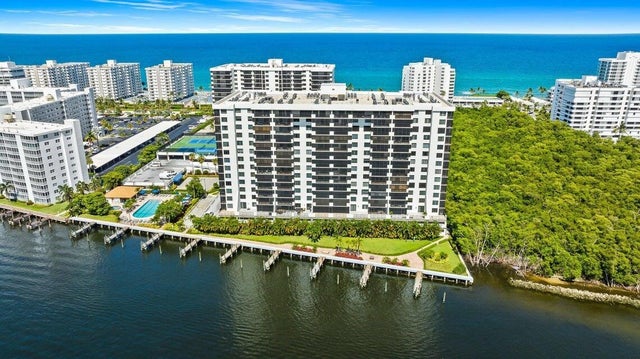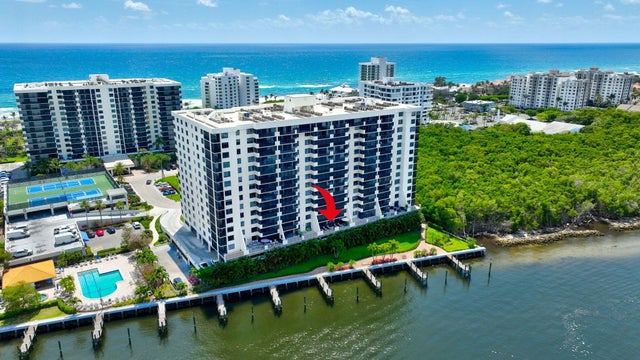About 3420 S Ocean Boulevard #3w
SPECTACULAR DIRECT INTRACOASTAL VIEWS !! Welcome to the Admiral - the largest model available at Coronado offering 2 bedrooms, 2 baths of 1,452 s/f PLUS an expansive Lanai and balcony for a total 2,147 s/f. of indoor/outdoor living space. Enjoy breathtaking sunset views and boating activities from this residence. Porcelain floors, custom Kitchen & Bathroom cabinetry, Jenn-Air range & high end Kitchen appliances. Located in a prestigious, guard-gated Community, residents have exclusive access to a premier OCEANFRONT CLUBHOUSE featuring a resort-style pool, spa, state-of-the-art fitness center, full kitchen and community activities. Additional amenities include tennis, bocce, pickleball, garage parking and boat dockage up to 38'. Offered FURNISHED ONLY.Offered fully furnished & turnkey. This exceptional property is the perfect opportunity to enjoy year-round resort-style living in one of Highland Beach's most sought after communities. Coastal living at its finest awaits. IDEALLY located between Boca Raton and Delray Beach offering restaurants, theaters, art galleries, boutiques, & shopping. Easy access to cruise lines, airports, Brightline & Tri-Rail trains, I-95 & the Turnpike.
Features of 3420 S Ocean Boulevard #3w
| MLS® # | RX-11095678 |
|---|---|
| USD | $1,250,000 |
| CAD | $1,752,313 |
| CNY | 元8,893,463 |
| EUR | €1,075,639 |
| GBP | £936,154 |
| RUB | ₽100,972,125 |
| HOA Fees | $1,788 |
| Bedrooms | 2 |
| Bathrooms | 2.00 |
| Full Baths | 2 |
| Total Square Footage | 2,147 |
| Living Square Footage | 1,452 |
| Square Footage | Tax Rolls |
| Acres | 0.00 |
| Year Built | 1983 |
| Type | Residential |
| Sub-Type | Condo or Coop |
| Restrictions | Buyer Approval, Comercial Vehicles Prohibited, Interview Required, Lease OK w/Restrict, No Lease First 2 Years, Tenant Approval |
| Style | 4+ Floors |
| Unit Floor | 3 |
| Status | Active |
| HOPA | No Hopa |
| Membership Equity | No |
Community Information
| Address | 3420 S Ocean Boulevard #3w |
|---|---|
| Area | 4150 |
| Subdivision | Coronado at Highland Beach |
| Development | Coronado |
| City | Highland Beach |
| County | Palm Beach |
| State | FL |
| Zip Code | 33487 |
Amenities
| Amenities | Beach Club Available, Bike Storage, Bocce Ball, Clubhouse, Elevator, Exercise Room, Game Room, Internet Included, Lobby, Manager on Site, Pickleball, Pool, Sidewalks, Spa-Hot Tub, Tennis, Trash Chute |
|---|---|
| Utilities | Cable, 3-Phase Electric, Public Sewer, Public Water |
| Parking | Assigned, Garage - Building, Guest, Vehicle Restrictions |
| # of Garages | 1 |
| View | City, Intracoastal |
| Is Waterfront | Yes |
| Waterfront | Intracoastal, No Fixed Bridges, Ocean Access, Seawall |
| Has Pool | No |
| Boat Services | Common Dock |
| Pets Allowed | No |
| Unit | Interior Hallway, Lobby |
| Subdivision Amenities | Beach Club Available, Bike Storage, Bocce Ball, Clubhouse, Elevator, Exercise Room, Game Room, Internet Included, Lobby, Manager on Site, Pickleball, Pool, Sidewalks, Spa-Hot Tub, Community Tennis Courts, Trash Chute |
| Security | Doorman, Entry Card, Gate - Manned, Lobby |
| Guest House | No |
Interior
| Interior Features | Entry Lvl Lvng Area, Foyer, Split Bedroom, Walk-in Closet |
|---|---|
| Appliances | Auto Garage Open, Dishwasher, Dryer, Ice Maker, Microwave, Range - Electric, Refrigerator, Smoke Detector, Storm Shutters, Washer, Washer/Dryer Hookup, Water Heater - Elec |
| Heating | Central Individual, Electric |
| Cooling | Ceiling Fan, Central Individual, Electric |
| Fireplace | No |
| # of Stories | 15 |
| Stories | 15.00 |
| Furnished | Furnished, Turnkey |
| Master Bedroom | Mstr Bdrm - Ground, Separate Shower |
Exterior
| Exterior Features | Covered Balcony, Screened Balcony, Shutters |
|---|---|
| Lot Description | East of US-1, Flood Zone, Paved Road, Public Road, Sidewalks, Treed Lot |
| Roof | Tar/Gravel |
| Construction | CBS, Frame/Stucco |
| Front Exposure | East |
School Information
| Elementary | J. C. Mitchell Elementary School |
|---|---|
| Middle | Boca Raton Community Middle School |
| High | Boca Raton Community High School |
Additional Information
| Date Listed | June 2nd, 2025 |
|---|---|
| Days on Market | 133 |
| Zoning | RM-Multiple Fam |
| Foreclosure | No |
| Short Sale | No |
| RE / Bank Owned | No |
| HOA Fees | 1788 |
| Parcel ID | 24434633240000323 |
Room Dimensions
| Master Bedroom | 17 x 12 |
|---|---|
| Bedroom 2 | 16 x 11 |
| Living Room | 25 x 15 |
| Kitchen | 13 x 12 |
| Balcony | 40 x 10, 8 x 12 |
Listing Details
| Office | John P. O'Grady LLC |
|---|---|
| office@ogradyrealtyllc.com |

