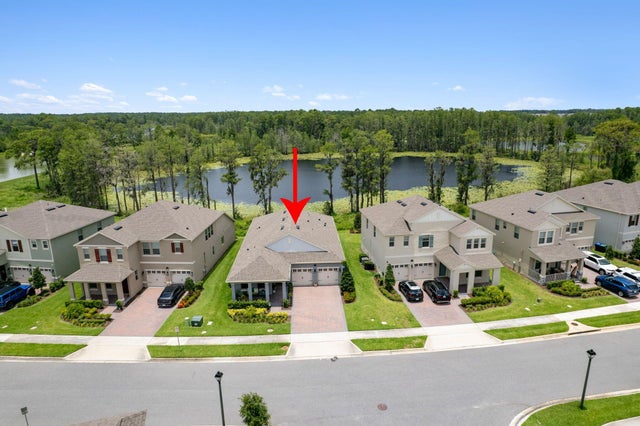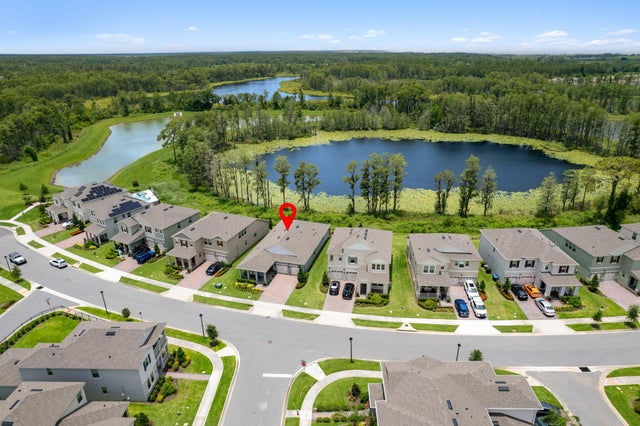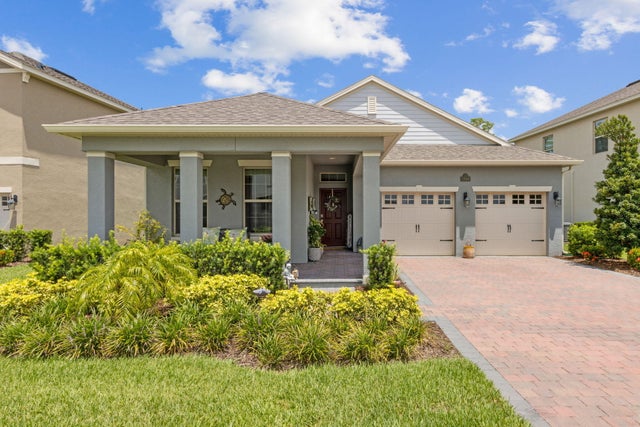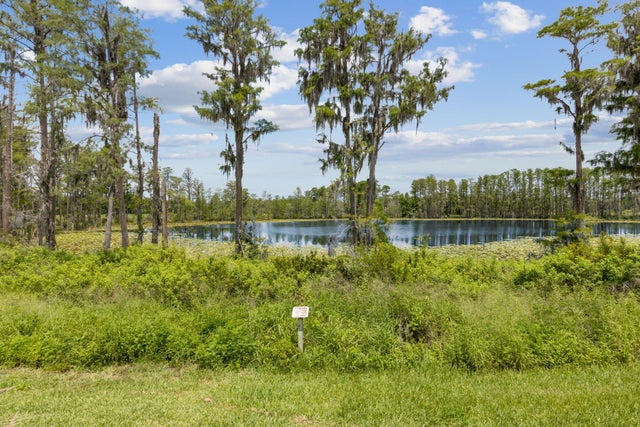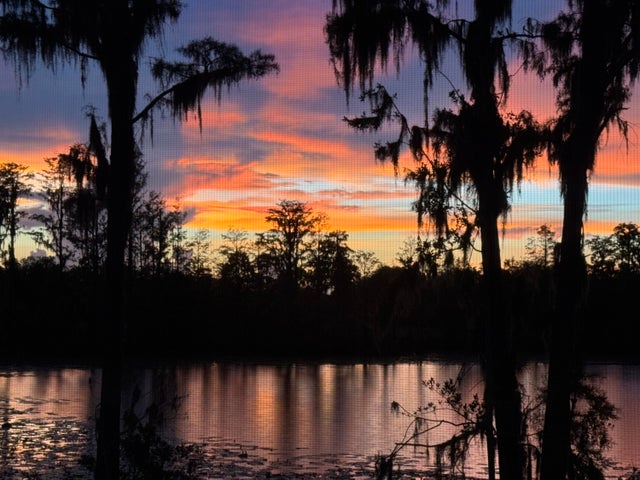About 17936 Adrift Road
Welcome to your private sanctuary featuring one of the best views in Waterleigh, where your mornings begin with natural beauty and evenings end with spectacular sunsets. From the LR, DR, KIT, Master BD & patio, every glance opens to a natural backdrop, not rooftops, creating a breathtaking backdrop that is both calming and rare. The open floor plan of this 4BD/3BA/2CG home is filled with sunlight, creating a perfect space for both effortless entertaining and quiet moments, while thoughtful upgrades throughout the home add comfort and style, elevating it beyond current builder finishes. Builder incentives simply can't compete with the unparalleled peace and perspective found here. With resort style amenities, A-rated schools and Disney minutes away this home is truly an irresistible find!
Features of 17936 Adrift Road
| MLS® # | RX-11095887 |
|---|---|
| USD | $745,000 |
| CAD | $1,046,986 |
| CNY | 元5,302,463 |
| EUR | €642,601 |
| GBP | £566,324 |
| RUB | ₽59,891,593 |
| HOA Fees | $277 |
| Bedrooms | 4 |
| Bathrooms | 3.00 |
| Full Baths | 3 |
| Total Square Footage | 2,984 |
| Living Square Footage | 2,106 |
| Square Footage | Owner |
| Acres | 0.16 |
| Year Built | 2023 |
| Type | Residential |
| Sub-Type | Single Family Detached |
| Restrictions | Tenant Approval, Lease OK |
| Style | Other Arch |
| Unit Floor | 0 |
| Status | Price Change |
| HOPA | No Hopa |
| Membership Equity | No |
Community Information
| Address | 17936 Adrift Road |
|---|---|
| Area | 5940 |
| Subdivision | WATERLEIGH PHASES 4B AND 4C |
| Development | WATERLEIGH |
| City | Winter Garden |
| County | Orange |
| State | FL |
| Zip Code | 34787 |
Amenities
| Amenities | Pool, Tennis, Clubhouse, Exercise Room, Community Room, Spa-Hot Tub, Picnic Area, Sidewalks, Cabana, Manager on Site, Street Lights, Park, Playground, Dog Park |
|---|---|
| Utilities | Cable, 3-Phase Electric, Public Sewer, Public Water, Underground |
| Parking | Garage - Attached, 2+ Spaces, Driveway |
| # of Garages | 2 |
| View | Pond, Preserve |
| Is Waterfront | Yes |
| Waterfront | Pond |
| Has Pool | No |
| Pets Allowed | Yes |
| Subdivision Amenities | Pool, Community Tennis Courts, Clubhouse, Exercise Room, Community Room, Spa-Hot Tub, Picnic Area, Sidewalks, Cabana, Manager on Site, Street Lights, Park, Playground, Dog Park |
Interior
| Interior Features | Pantry, Split Bedroom, Walk-in Closet, Cook Island, Entry Lvl Lvng Area |
|---|---|
| Appliances | Dishwasher, Disposal, Microwave, Refrigerator, Wall Oven, Washer/Dryer Hookup, Water Heater - Elec, Auto Garage Open, Water Softener-Owned, Cooktop |
| Heating | Central, Electric |
| Cooling | Central, Electric |
| Fireplace | No |
| # of Stories | 1 |
| Stories | 1.00 |
| Furnished | Unfurnished |
| Master Bedroom | Dual Sinks, Mstr Bdrm - Ground, Separate Shower, Separate Tub, Spa Tub & Shower |
Exterior
| Exterior Features | Covered Patio, Screened Patio, Auto Sprinkler, Open Porch, Wrap Porch |
|---|---|
| Lot Description | < 1/4 Acre |
| Windows | Blinds, Impact Glass, Sliding, Verticals |
| Roof | Comp Shingle |
| Construction | CBS, Frame/Stucco, Concrete |
| Front Exposure | East |
Additional Information
| Date Listed | June 2nd, 2025 |
|---|---|
| Days on Market | 152 |
| Zoning | P-D |
| Foreclosure | No |
| Short Sale | No |
| RE / Bank Owned | No |
| HOA Fees | 277.31 |
| Parcel ID | 072427751102790 |
Room Dimensions
| Master Bedroom | 1,313.4 x 15.4 |
|---|---|
| Bedroom 2 | 11.1 x 12 |
| Bedroom 3 | 12 x 12 |
| Bedroom 4 | 12 x 12 |
| Dining Room | 11 x 12 |
| Living Room | 17.4 x 16.7 |
| Kitchen | 10.2 x 15.4 |
| Patio | 16 x 12 |
Listing Details
| Office | The Keyes Company |
|---|---|
| philtalbert@keyes.com |

