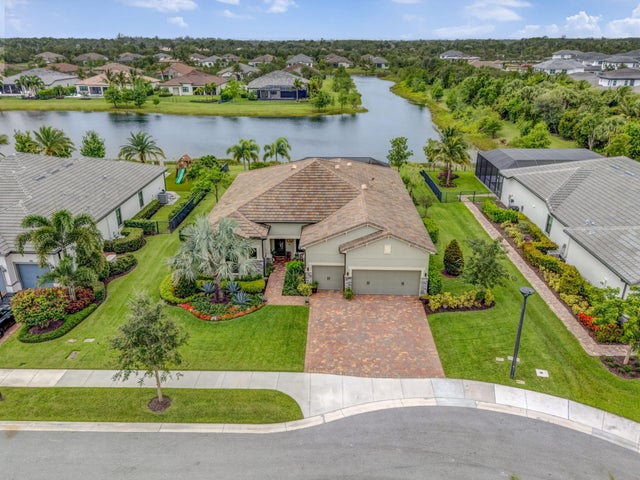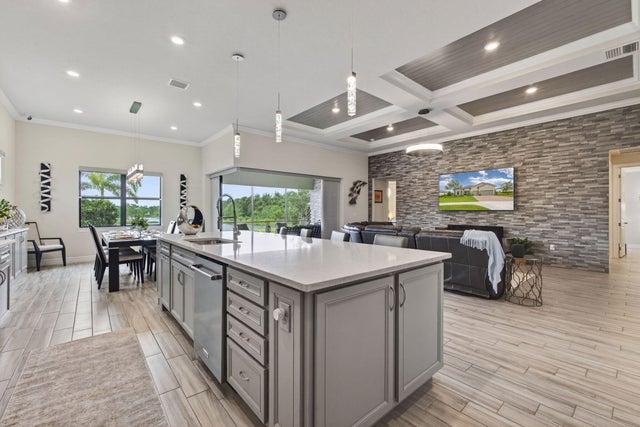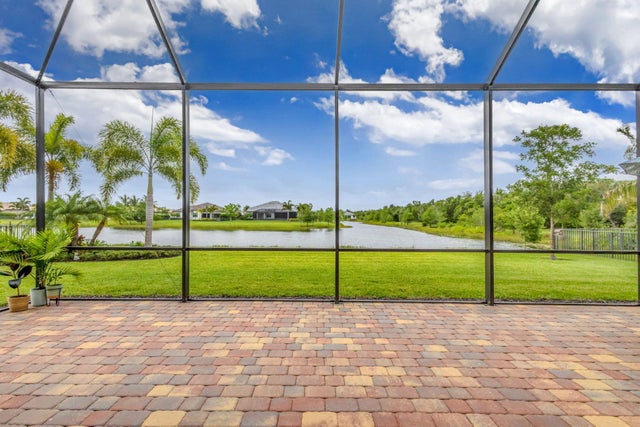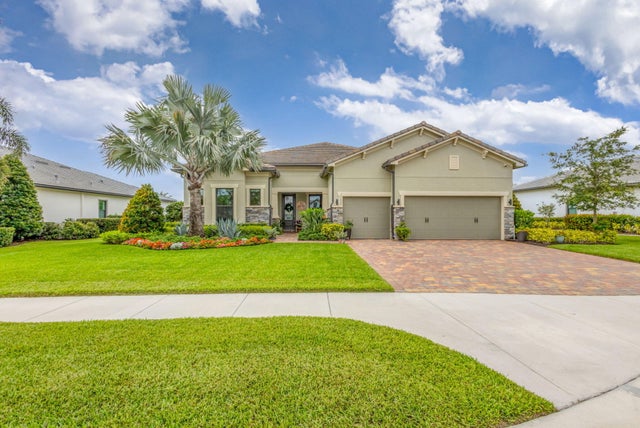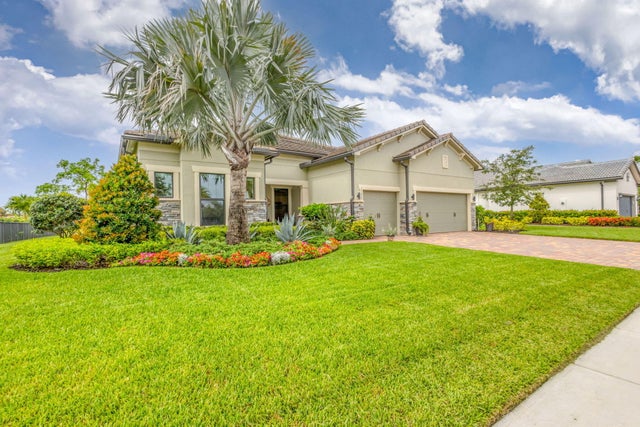About 11620 Sally Ann Drive
In The Highly Sought After Gated Boutique Community of Ancient Tree.This Stunning Luxury Estate Features Over $100K in Builder Upgrades in Pristine Condition. The Ultimate in Sophisticated Elegance is an Impeccably Designed 3 Bed/3 Bath plus Office/4th Bedroom Home. Complete with a Striking Open Floor Plan, It Features a Spectacular Great Room & Gourmet Kitchen Anchored by a Dramatic Fireplace/Tiled Wall with Breathtaking Lake Views. The Gourmet Kitchen is a Chef's Culinary Haven with Top-of-the-Line Cabinetry Finishes, High-End SS Appliance Package, and a Natural Gas Range. Vaulted Coffer Ceilings with Wood Accents, Porcelain Floors and Custom Closets Can Be Found Throughout. Impressive Landscaped Grounds, Unequalled Designer Touches & Construction Quality. Must See to Truly Appreciate.11620 SALLY ANN UPGRADES HOME " CROWN MOLDING ALL NON-COFFER CEILING AREAS THROUGHOUT " ELECTRONIC WINDOW SHADES ENTIRE HOUSE " LOREX SECURITY SYSTEM " LUTRON SMART HOME LIGHT SWITCHES " COFFER CEILINGS WITH WOOD ACCENTS THROUGHOUT " CUSTOM CLOSETS THROUGHOUT " FRONT DOOR IMPACT/DECORATIVE GLASS " FRONT PAVERS SEALED " TANKLESS HOT WATER HEATER " LED LIGHTING (39) THROUGHOUT EXTERIOR " PROFESSIONALLY LANDSCAPED " CUSTOM DOORBELL PATIO " PATIO EXTENTION " PATIO PAVERS SEALED " PATIO TILE ACCENT WALL " PATIO SINK " PLUMB FOR OUTDOOR KITCHEN (GAS LINE, ELECTRIC, PLUMBING) GARAGE " GARAGE EXTENSION (4 FEET) " FLOORS SEALED EPOXY VINYL CHIP SYSTEM " TELSA CHARGING STATION " ATTIC PULLDOWN STAIRS WITH STORAGE GREAT ROOM " CUSTOM ELECTRIC FIREPLACE " LIGHT FIXTURE (ACROPOLIS ALABASTERPENDA -46 IN) " FLOOR OUTLET " ZERO CORNER IMPACT SLIDER " TILE ACCENT WALL & MOUNTED FLAT SCREEN TV KITCHEN " UPGRADED (KITCHEN AID) STAINLESS STEEL APPLIANCE PACKAGE " ENTERTAINMENT PACKAGE (WINE RACK, WINE GLASS HOLDER, & WINE COOLER) " UNDER CABINET LIGHTING " CUSTOM PANTRY SHELVING " QUARTZ COUNTERTOP " GAS RANGE " PENDANT LIGHTING (3) " TILE ACCENT WALL ON ISLAND DINING ROOM " BUFFET CABINET " BUFFET QUARTZ COUNTERTOP " CUSTOM LIGHT FIXTURE PRIMARY BEDROOM /BATHROOM " CUSTOM HIS/HER WALKIN CLOSET " CUSTOM LINEN CLOSET " LIGHT FIXTURE (LED CHANDELIER) " SIMPLE HUMAN MIRROR " SEPARATE TUB LAUNDRY " FINISHED WITH CABINETS & UTILITY SINK
Open Houses
| Sat, Oct 11th | 2:00pm - 4:00pm |
|---|---|
| Sun, Oct 12th | 1:00pm - 4:00pm |
Features of 11620 Sally Ann Drive
| MLS® # | RX-11095901 |
|---|---|
| USD | $1,259,000 |
| CAD | $1,764,803 |
| CNY | 元8,970,375 |
| EUR | €1,083,383 |
| GBP | £942,894 |
| RUB | ₽102,317,419 |
| HOA Fees | $616 |
| Bedrooms | 3 |
| Bathrooms | 3.00 |
| Full Baths | 3 |
| Total Square Footage | 3,519 |
| Living Square Footage | 2,534 |
| Square Footage | Tax Rolls |
| Acres | 0.31 |
| Year Built | 2021 |
| Type | Residential |
| Sub-Type | Single Family Detached |
| Restrictions | Comercial Vehicles Prohibited |
| Style | Contemporary |
| Unit Floor | 0 |
| Status | Active |
| HOPA | No Hopa |
| Membership Equity | No |
Community Information
| Address | 11620 Sally Ann Drive |
|---|---|
| Area | 5550 |
| Subdivision | ANCIENT TREE |
| Development | Ancient Tree |
| City | Palm Beach Gardens |
| County | Palm Beach |
| State | FL |
| Zip Code | 33412 |
Amenities
| Amenities | Bike - Jog, Clubhouse, Pickleball, Pool, Sidewalks, Street Lights, Tennis, Playground, Fitness Trail |
|---|---|
| Utilities | Cable, Gas Natural, Public Sewer, Public Water |
| Parking | 2+ Spaces, Drive - Decorative, Garage - Attached |
| # of Garages | 3 |
| View | Lake |
| Is Waterfront | Yes |
| Waterfront | Lake |
| Has Pool | No |
| Pets Allowed | Yes |
| Subdivision Amenities | Bike - Jog, Clubhouse, Pickleball, Pool, Sidewalks, Street Lights, Community Tennis Courts, Playground, Fitness Trail |
| Security | Gate - Unmanned, Entry Card |
Interior
| Interior Features | Built-in Shelves, Cook Island, Pantry, Split Bedroom, Volume Ceiling, Walk-in Closet, Pull Down Stairs, Closet Cabinets, Laundry Tub |
|---|---|
| Appliances | Auto Garage Open, Dishwasher, Dryer, Microwave, Range - Gas, Smoke Detector, Washer, Water Heater - Gas |
| Heating | Central, Electric |
| Cooling | Central, Electric |
| Fireplace | No |
| # of Stories | 1 |
| Stories | 1.00 |
| Furnished | Unfurnished |
| Master Bedroom | Dual Sinks, Mstr Bdrm - Ground |
Exterior
| Exterior Features | Auto Sprinkler, Screen Porch, Zoned Sprinkler |
|---|---|
| Lot Description | 1/4 to 1/2 Acre, Cul-De-Sac, Paved Road, Private Road, Sidewalks |
| Windows | Impact Glass, Sliding, Single Hung Metal |
| Roof | Concrete Tile |
| Construction | CBS, Concrete, Block |
| Front Exposure | North |
Additional Information
| Date Listed | June 2nd, 2025 |
|---|---|
| Days on Market | 130 |
| Zoning | RL2 |
| Foreclosure | No |
| Short Sale | No |
| RE / Bank Owned | No |
| HOA Fees | 616 |
| Parcel ID | 52414214100000600 |
| Contact Info | 561-758-8571 |
Room Dimensions
| Master Bedroom | 14 x 18.5 |
|---|---|
| Bedroom 2 | 13 x 135 |
| Bedroom 3 | 11.3 x 10.5 |
| Den | 12 x 12.5 |
| Dining Room | 15 x 13 |
| Living Room | 24 x 20 |
| Kitchen | 13 x 14 |
| Porch | 20 x 13 |
Listing Details
| Office | Illustrated Properties LLC (Co |
|---|---|
| virginia@ipre.com |

