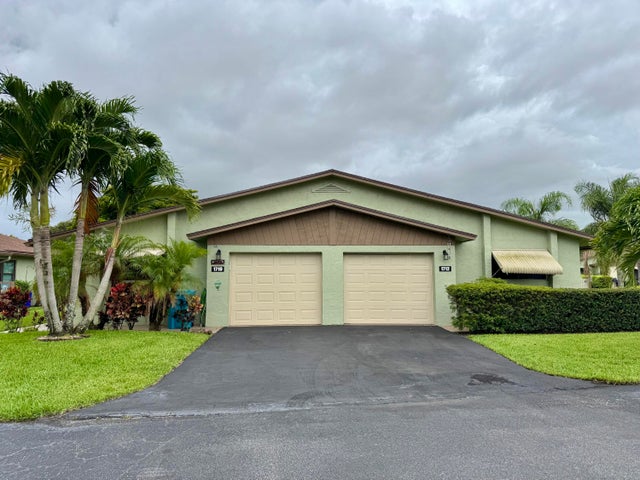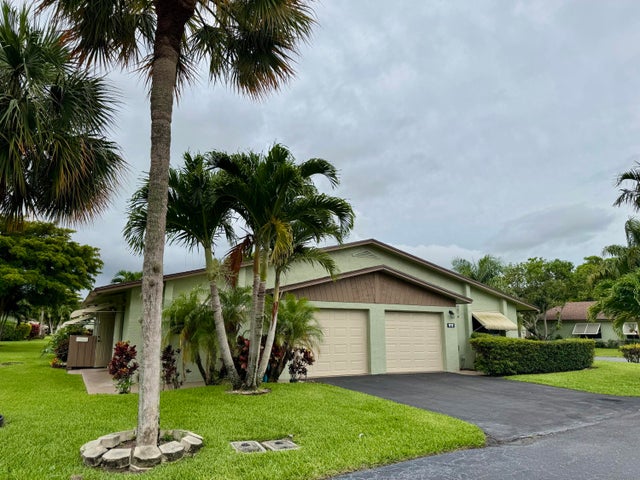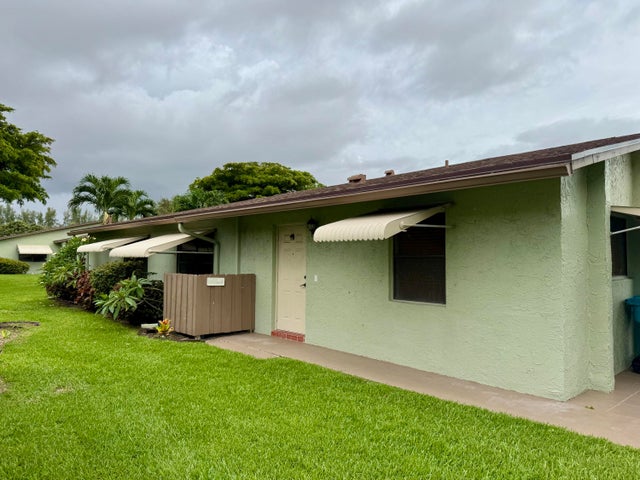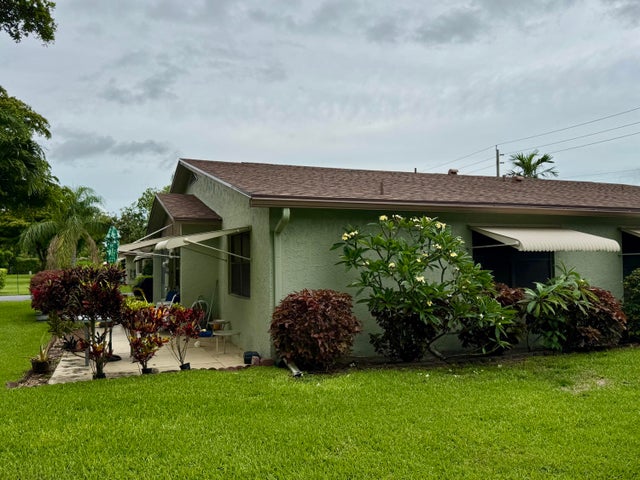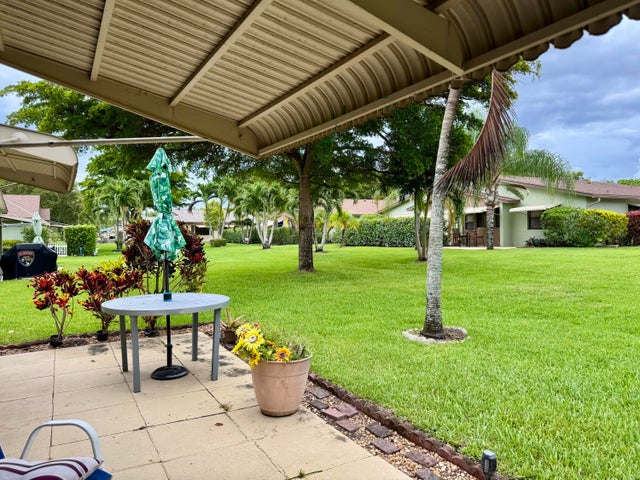About 1710 Palmland Drive
Wonderful split bedroom plan ready for your own design. New roof in 2024. Single car garage, in unit laundry room. 2 pools, tiki bar, Open patio with lovely garden views. Convenient location to 95, Atlantic Ave, shopping and more. Come enjoy your new home or seasonal escape.
Features of 1710 Palmland Drive
| MLS® # | RX-11095962 |
|---|---|
| USD | $195,000 |
| CAD | $273,712 |
| CNY | 元1,388,420 |
| EUR | €167,434 |
| GBP | £145,423 |
| RUB | ₽15,766,628 |
| HOA Fees | $470 |
| Bedrooms | 2 |
| Bathrooms | 2.00 |
| Full Baths | 2 |
| Total Square Footage | 1,444 |
| Living Square Footage | 1,114 |
| Square Footage | Tax Rolls |
| Acres | 0.00 |
| Year Built | 1980 |
| Type | Residential |
| Sub-Type | Townhouse / Villa / Row |
| Style | Villa |
| Unit Floor | 1 |
| Status | Pending |
| HOPA | Yes-Verified |
| Membership Equity | No |
Community Information
| Address | 1710 Palmland Drive |
|---|---|
| Area | 4540 |
| Subdivision | CHANTECLAIR VILLAS CONDO ONE |
| City | Boynton Beach |
| County | Palm Beach |
| State | FL |
| Zip Code | 33436 |
Amenities
| Amenities | Billiards, Clubhouse, Community Room, Pool |
|---|---|
| Utilities | 3-Phase Electric, Public Sewer, Public Water |
| Parking | Garage - Attached |
| # of Garages | 1 |
| Is Waterfront | No |
| Waterfront | None |
| Has Pool | No |
| Pets Allowed | Restricted |
| Unit | Corner |
| Subdivision Amenities | Billiards, Clubhouse, Community Room, Pool |
| Security | None |
Interior
| Interior Features | Entry Lvl Lvng Area, Split Bedroom, Walk-in Closet |
|---|---|
| Appliances | Dishwasher, Disposal, Dryer, Freezer, Ice Maker, Microwave, Range - Electric, Refrigerator, Washer, Water Heater - Elec, Cooktop |
| Heating | Central |
| Cooling | Central |
| Fireplace | No |
| # of Stories | 1 |
| Stories | 1.00 |
| Furnished | Unfurnished |
| Master Bedroom | Combo Tub/Shower, Mstr Bdrm - Ground |
Exterior
| Exterior Features | Covered Patio, Open Patio, Awnings |
|---|---|
| Roof | Comp Shingle |
| Construction | CBS |
| Front Exposure | North |
Additional Information
| Date Listed | June 2nd, 2025 |
|---|---|
| Days on Market | 140 |
| Zoning | residential |
| Foreclosure | No |
| Short Sale | No |
| RE / Bank Owned | No |
| HOA Fees | 470 |
| Parcel ID | 08434606050010032 |
Room Dimensions
| Master Bedroom | 12 x 12 |
|---|---|
| Living Room | 20 x 15 |
| Kitchen | 10 x 12 |
Listing Details
| Office | Balistreri Real Estate Inc |
|---|---|
| jimb@balistreri.com |

