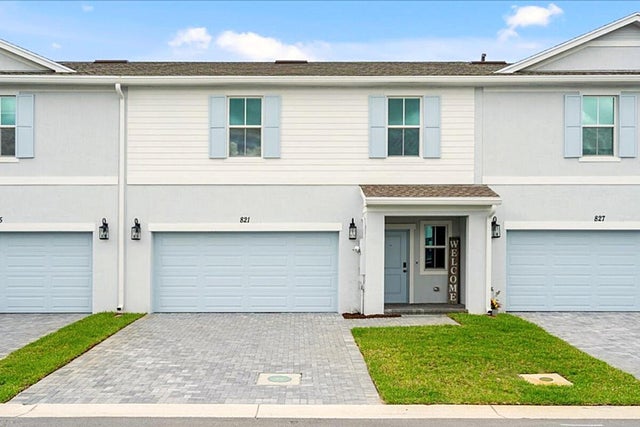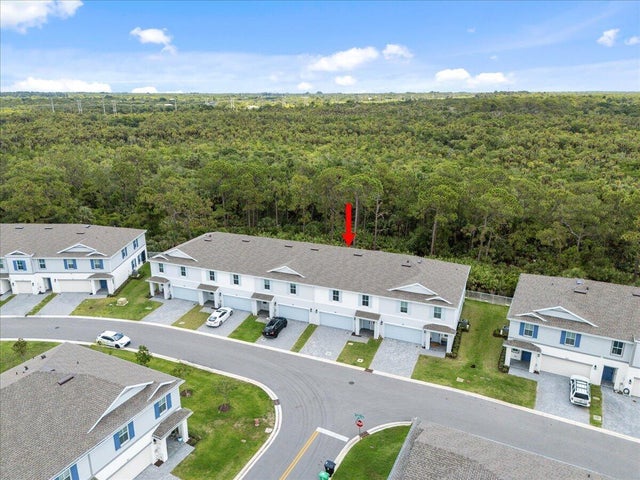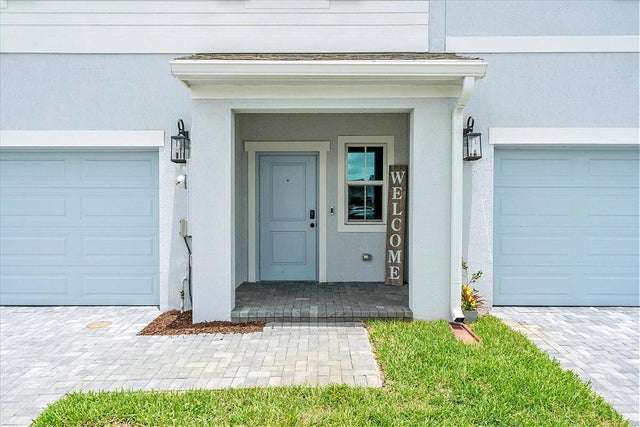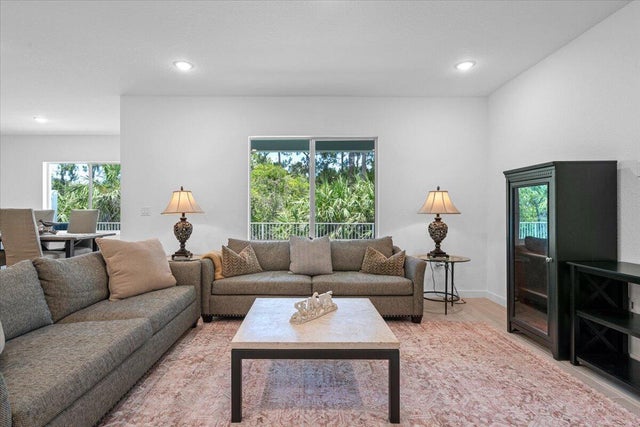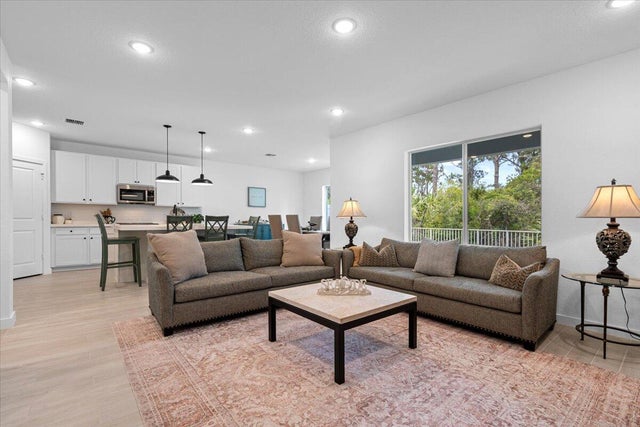About 821 Ne Trailside Run
Spacious 3Bd, 2.5Ba + Loft + Office!! Two story townhome in the beautiful River Place community feat. over 2200sf of flexible, comfortable living space. Modern central kitchen with white cabinets & matte black hardware. Adjacent dining area overlooking open concept great room, perfect for relaxing and entertaining. Upstairs you will find a lavish primary suite with adjoining ensuite bath featuring dual vanity, walk in shower and extra storage. Full upstairs laundry room and two private guest rooms for maximum living convenience. Versatile loft, ideal to use as a den, office or home gym. Outdoor area feat. a covered lanai with peaceful preserve views. Large 2 car garage and driveway. Centrally located close to the amenity center and pool at River Place on the St Lucie!
Features of 821 Ne Trailside Run
| MLS® # | RX-11096026 |
|---|---|
| USD | $360,000 |
| CAD | $504,666 |
| CNY | 元2,561,317 |
| EUR | €309,784 |
| GBP | £269,612 |
| RUB | ₽29,079,972 |
| HOA Fees | $308 |
| Bedrooms | 3 |
| Bathrooms | 3.00 |
| Full Baths | 2 |
| Half Baths | 1 |
| Total Square Footage | 2,792 |
| Living Square Footage | 2,230 |
| Square Footage | Floor Plan |
| Acres | 0.06 |
| Year Built | 2024 |
| Type | Residential |
| Sub-Type | Townhouse / Villa / Row |
| Restrictions | Buyer Approval |
| Style | < 4 Floors, Townhouse |
| Unit Floor | 1 |
| Status | Active |
| HOPA | No Hopa |
| Membership Equity | No |
Community Information
| Address | 821 Ne Trailside Run |
|---|---|
| Area | 7140 |
| Subdivision | RIVER PLACE ON THE ST LUCIE PLAT NO. 9 |
| Development | Aspire at Hawks Ridge |
| City | Port Saint Lucie |
| County | St. Lucie |
| State | FL |
| Zip Code | 34983 |
Amenities
| Amenities | Basketball, Bike - Jog, Boating, Clubhouse, Picnic Area, Pool, Spa-Hot Tub |
|---|---|
| Utilities | Cable, 3-Phase Electric, Public Sewer, Public Water |
| Parking | 2+ Spaces, Driveway, Garage - Attached |
| # of Garages | 2 |
| View | Preserve |
| Is Waterfront | No |
| Waterfront | None |
| Has Pool | No |
| Pets Allowed | Yes |
| Unit | Multi-Level |
| Subdivision Amenities | Basketball, Bike - Jog, Boating, Clubhouse, Picnic Area, Pool, Spa-Hot Tub |
Interior
| Interior Features | Entry Lvl Lvng Area, Cook Island, Pantry, Split Bedroom, Upstairs Living Area, Walk-in Closet |
|---|---|
| Appliances | Auto Garage Open, Dishwasher, Dryer, Microwave, Range - Electric, Refrigerator, Wall Oven, Washer, Water Heater - Elec |
| Heating | Central, Electric |
| Cooling | Ceiling Fan, Central, Electric |
| Fireplace | No |
| # of Stories | 2 |
| Stories | 2.00 |
| Furnished | Furniture Negotiable |
| Master Bedroom | Dual Sinks, Mstr Bdrm - Upstairs, Separate Shower |
Exterior
| Exterior Features | Open Patio, Open Porch |
|---|---|
| Lot Description | < 1/4 Acre |
| Windows | Impact Glass |
| Roof | Comp Shingle |
| Construction | CBS, Concrete, Frame/Stucco |
| Front Exposure | West |
School Information
| High | Fort Pierce Central High School |
|---|
Additional Information
| Date Listed | June 3rd, 2025 |
|---|---|
| Days on Market | 132 |
| Zoning | Planne |
| Foreclosure | No |
| Short Sale | No |
| RE / Bank Owned | No |
| HOA Fees | 308 |
| Parcel ID | 341668100020003 |
Room Dimensions
| Master Bedroom | 178 x 137 |
|---|---|
| Living Room | 160 x 156 |
| Kitchen | 148 x 129 |
Listing Details
| Office | Keller Williams Realty of PSL |
|---|---|
| thesouthfloridabroker@gmail.com |

