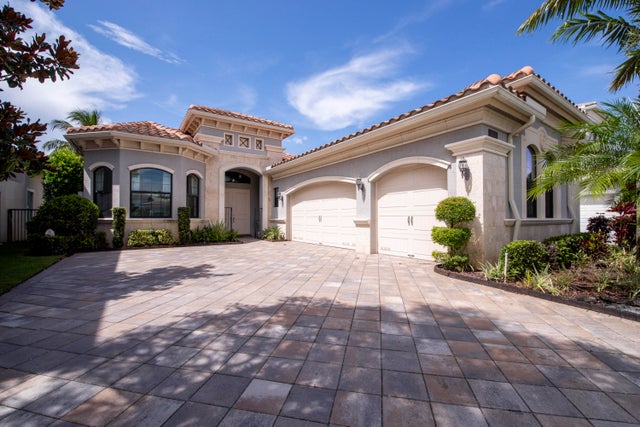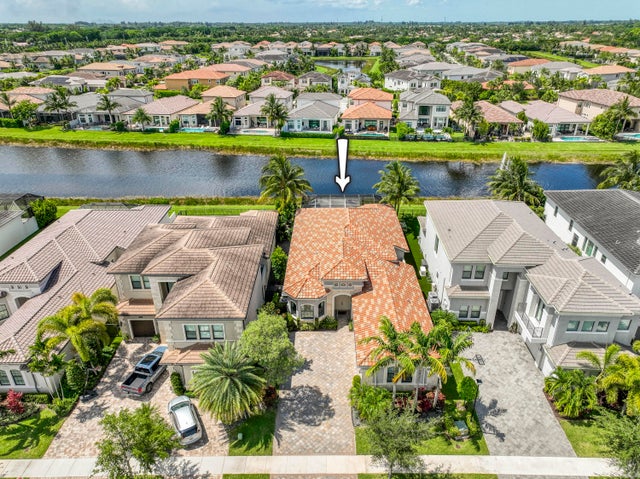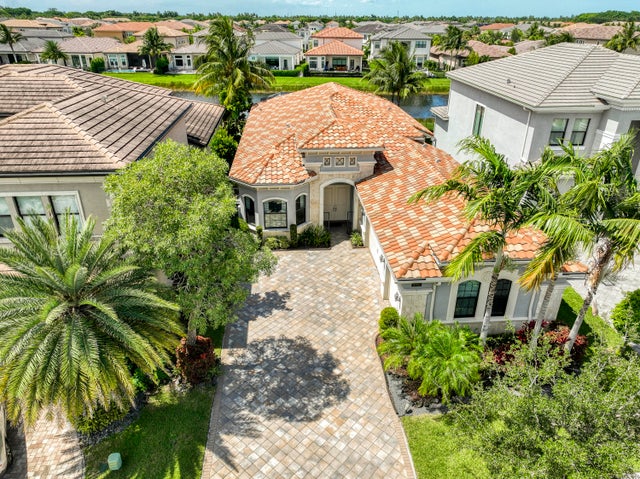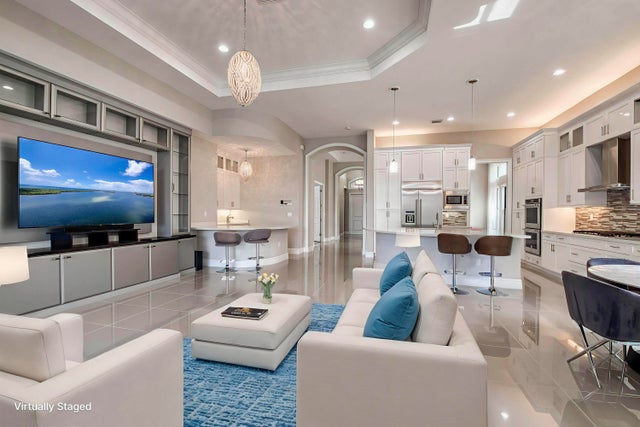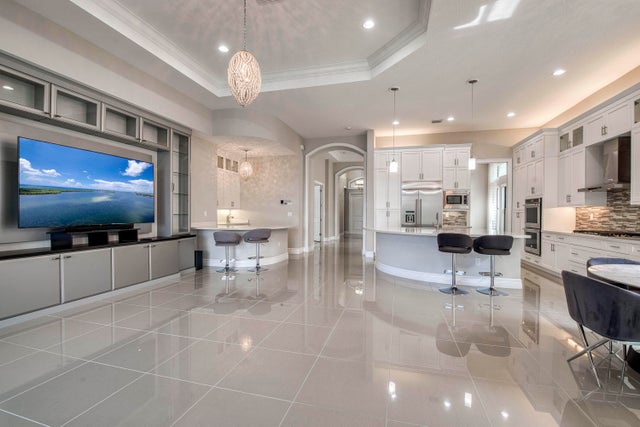About 9759 Vitrail Lane
Beautiful and alluring lake views from this upgraded single-story home featuring 4 bedrooms and 3.5 bathrooms, with impact glass throughout. Highlights include coffered ceilings, crown moldings, a custom media center, built-in closets, a full home generator, and whole-house water filtration and purification. The chef's kitchen boasts quartz countertops, a gas range, and premium appliances. The primary suite has custom closets, European-style drapes, and a spa-like bathroom with dual vanities, a large shower, and a bidet. Relax by the heated pool or enjoy the summer kitchen and upgraded picture window screen enclosure. Marble-look tile, an EV car wall charger, and a 3-car garage complete the property. Seven Bridges offers an unparalleled lifestyle with its 30,000 sq ft clubhouse, modernfitness center, yoga studio, card salon, game room, children's center, multiple pools, aqua lot, indoor basketball courts, Har Tru tennis courts, and a poolside bistro. This home perfectly blends luxury and convenience, offering a remarkable living experience.
Features of 9759 Vitrail Lane
| MLS® # | RX-11096349 |
|---|---|
| USD | $1,798,980 |
| CAD | $2,525,300 |
| CNY | 元12,830,505 |
| EUR | €1,555,065 |
| GBP | £1,349,159 |
| RUB | ₽145,984,708 |
| HOA Fees | $1,026 |
| Bedrooms | 4 |
| Bathrooms | 4.00 |
| Full Baths | 3 |
| Half Baths | 1 |
| Total Square Footage | 4,110 |
| Living Square Footage | 3,057 |
| Square Footage | Tax Rolls |
| Acres | 0.00 |
| Year Built | 2018 |
| Type | Residential |
| Sub-Type | Single Family Detached |
| Restrictions | Buyer Approval, Comercial Vehicles Prohibited, No Boat, No RV, Tenant Approval |
| Style | Ranch |
| Unit Floor | 1 |
| Status | Active |
| HOPA | No Hopa |
| Membership Equity | No |
Community Information
| Address | 9759 Vitrail Lane |
|---|---|
| Area | 4740 |
| Subdivision | Seven Bridges |
| Development | Seven Bridges |
| City | Delray Beach |
| County | Palm Beach |
| State | FL |
| Zip Code | 33446 |
Amenities
| Amenities | Basketball, Bike - Jog, Cafe/Restaurant, Clubhouse, Community Room, Exercise Room, Game Room, Manager on Site, Playground, Pool, Sauna, Sidewalks, Spa-Hot Tub, Street Lights, Tennis |
|---|---|
| Utilities | Cable, 3-Phase Electric, Public Sewer, Public Water |
| Parking | 2+ Spaces, Drive - Decorative, Garage - Attached |
| # of Garages | 3 |
| View | Lake |
| Is Waterfront | Yes |
| Waterfront | Lake |
| Has Pool | Yes |
| Pool | Inground |
| Pets Allowed | Restricted |
| Subdivision Amenities | Basketball, Bike - Jog, Cafe/Restaurant, Clubhouse, Community Room, Exercise Room, Game Room, Manager on Site, Playground, Pool, Sauna, Sidewalks, Spa-Hot Tub, Street Lights, Community Tennis Courts |
| Security | Burglar Alarm, Gate - Manned |
Interior
| Interior Features | Bar, Built-in Shelves, Closet Cabinets, Entry Lvl Lvng Area, Cook Island, Laundry Tub, Pantry, Split Bedroom, Volume Ceiling, Walk-in Closet, Wet Bar |
|---|---|
| Appliances | Auto Garage Open, Cooktop, Dishwasher, Disposal, Dryer, Freezer, Intercom, Microwave, Refrigerator, Smoke Detector, Wall Oven, Washer, Water Heater - Gas |
| Heating | Central, Electric |
| Cooling | Central, Electric |
| Fireplace | No |
| # of Stories | 1 |
| Stories | 1.00 |
| Furnished | Unfurnished |
| Master Bedroom | Bidet, Dual Sinks, Mstr Bdrm - Ground, Separate Shower |
Exterior
| Exterior Features | Auto Sprinkler, Built-in Grill, Covered Patio, Lake/Canal Sprinkler, Screened Patio, Summer Kitchen |
|---|---|
| Lot Description | < 1/4 Acre |
| Windows | Impact Glass |
| Roof | Barrel |
| Construction | CBS |
| Front Exposure | South |
School Information
| Elementary | Whispering Pines Elementary School |
|---|---|
| Middle | Eagles Landing Middle School |
| High | Olympic Heights Community High |
Additional Information
| Date Listed | June 3rd, 2025 |
|---|---|
| Days on Market | 132 |
| Zoning | AGR-PU |
| Foreclosure | No |
| Short Sale | No |
| RE / Bank Owned | No |
| HOA Fees | 1026 |
| Parcel ID | 00424630100004420 |
Room Dimensions
| Master Bedroom | 20 x 14 |
|---|---|
| Bedroom 2 | 14 x 13 |
| Bedroom 3 | 13 x 13 |
| Den | 15 x 14 |
| Dining Room | 19 x 14 |
| Living Room | 20 x 18 |
| Kitchen | 13 x 13 |
| Patio | 29 x 10 |
Listing Details
| Office | Echo Fine Properties |
|---|---|
| jeff@jeffrealty.com |

