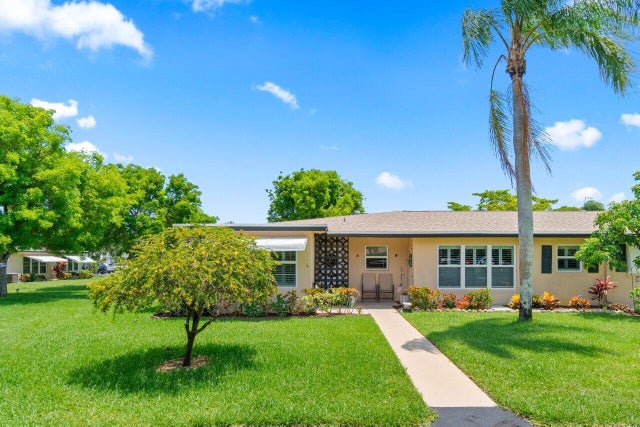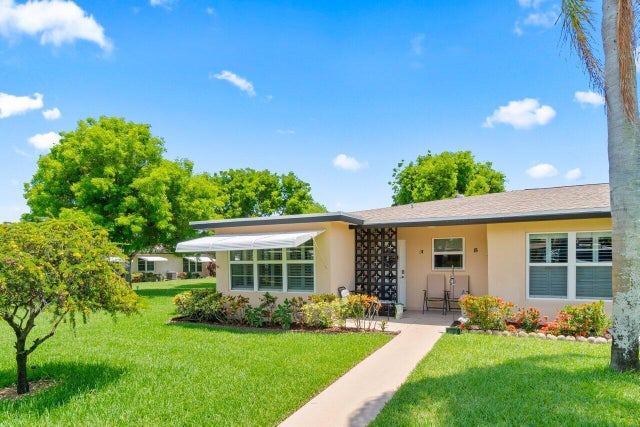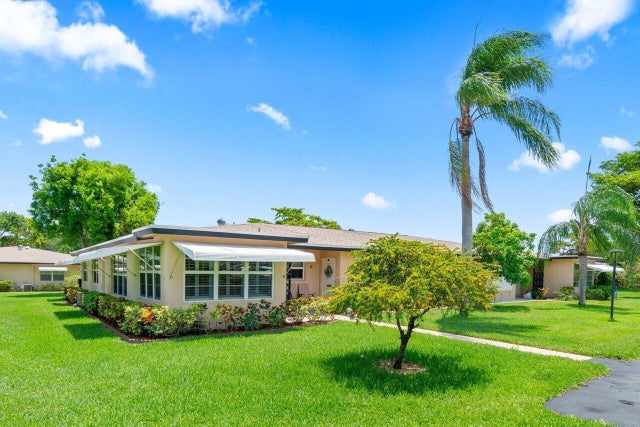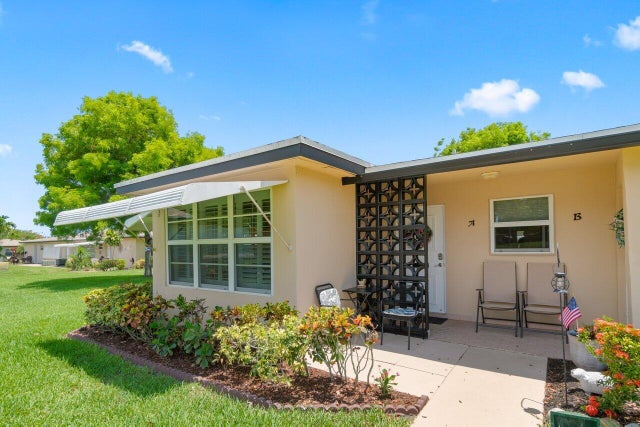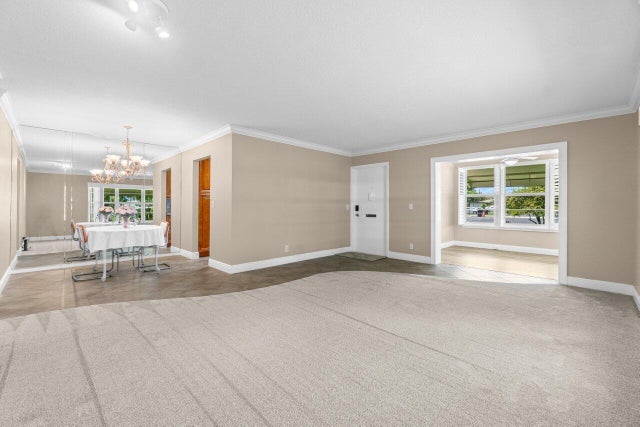About 1012 Circle Terrace E #a
Renovated 2-bedroom villa in highly sought after section 4 of High Point. Starting with IMPACT WINDOWS this home is ready for you to move in. The Updated kitchen with wood cabinets, granite countertop, stainless steel appliances, & tile back splash leads into the open concept living room & Florida room completed with plantation shutters. The home is adorned with fresh paint, newer base boards, crown molding, new lights, fans, & new carpet. This corner villa brings in a lot of sunshine for natural light! The large master bedroom has an ensuite bath that is remodeled with a beautiful new vanity, mirror, & lights. The master walk in closet has custom shelving. The second bedroom has a large closet & in close proximity to the newly renovated 2nd bathroom. Nothing was spared inthis bathroom, all new from the floor to the ceiling! The villa is equipped with a new GE panel & 2022 AC Unit! Lastly, you can enjoy many nights on the paver patio out back which includes a retractable awning. This patio area is a great location to enjoy time outside with a book or friends! From start to finish you don't want to miss this villa!
Features of 1012 Circle Terrace E #a
| MLS® # | RX-11096409 |
|---|---|
| USD | $254,900 |
| CAD | $358,224 |
| CNY | 元1,814,225 |
| EUR | €219,865 |
| GBP | £193,767 |
| RUB | ₽20,491,768 |
| HOA Fees | $574 |
| Bedrooms | 2 |
| Bathrooms | 2.00 |
| Full Baths | 2 |
| Total Square Footage | 1,386 |
| Living Square Footage | 1,175 |
| Square Footage | Tax Rolls |
| Acres | 0.00 |
| Year Built | 1971 |
| Type | Residential |
| Sub-Type | Condo or Coop |
| Unit Floor | 1 |
| Status | Active |
| HOPA | Yes-Verified |
| Membership Equity | No |
Community Information
| Address | 1012 Circle Terrace E #a |
|---|---|
| Area | 4540 |
| Subdivision | HIGH POINT OF DELRAY SEC 4 |
| City | Delray Beach |
| County | Palm Beach |
| State | FL |
| Zip Code | 33445 |
Amenities
| Amenities | Clubhouse, Common Laundry, Community Room, Manager on Site, Pool, Shuffleboard |
|---|---|
| Utilities | Cable, Public Sewer, Public Water |
| Parking | Assigned, Vehicle Restrictions |
| View | Garden |
| Is Waterfront | No |
| Waterfront | None |
| Has Pool | No |
| Pets Allowed | No |
| Unit | Corner |
| Subdivision Amenities | Clubhouse, Common Laundry, Community Room, Manager on Site, Pool, Shuffleboard |
Interior
| Interior Features | Entry Lvl Lvng Area, Walk-in Closet |
|---|---|
| Appliances | Dishwasher, Ice Maker, Microwave, Range - Electric, Refrigerator |
| Heating | Central |
| Cooling | Ceiling Fan, Central |
| Fireplace | No |
| # of Stories | 1 |
| Stories | 1.00 |
| Furnished | Unfurnished |
| Master Bedroom | Combo Tub/Shower, Mstr Bdrm - Ground |
Exterior
| Exterior Features | Open Patio |
|---|---|
| Windows | Blinds, Impact Glass |
| Roof | Comp Shingle |
| Construction | CBS |
| Front Exposure | North |
Additional Information
| Date Listed | June 4th, 2025 |
|---|---|
| Days on Market | 151 |
| Zoning | RM(cit |
| Foreclosure | No |
| Short Sale | No |
| RE / Bank Owned | No |
| HOA Fees | 574 |
| Parcel ID | 12434618100380010 |
Room Dimensions
| Master Bedroom | 18 x 11 |
|---|---|
| Bedroom 2 | 14 x 11 |
| Living Room | 19 x 15 |
| Kitchen | 10 x 7 |
| Florida Room | 11 x 9 |
Listing Details
| Office | Block Realty |
|---|---|
| jib@jdblockservices.com |

