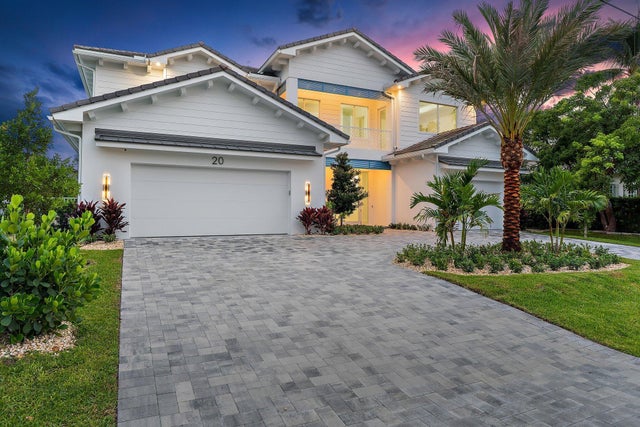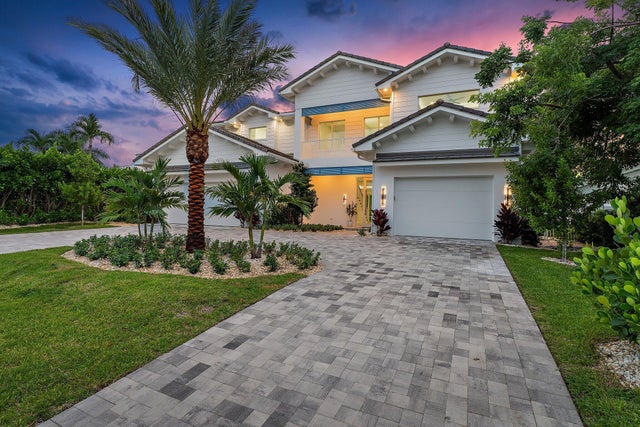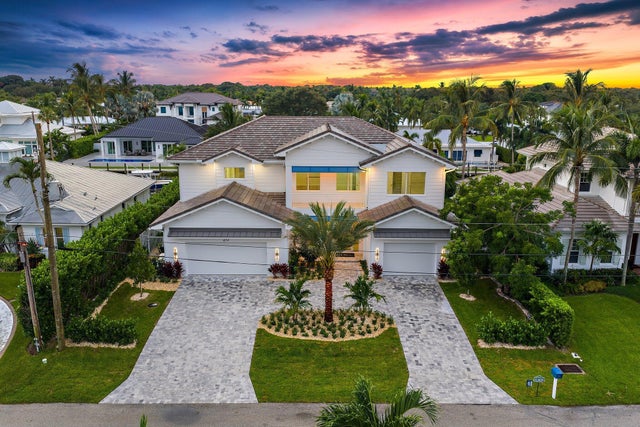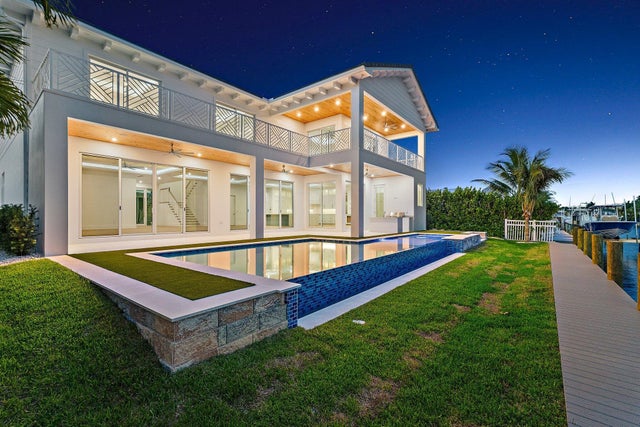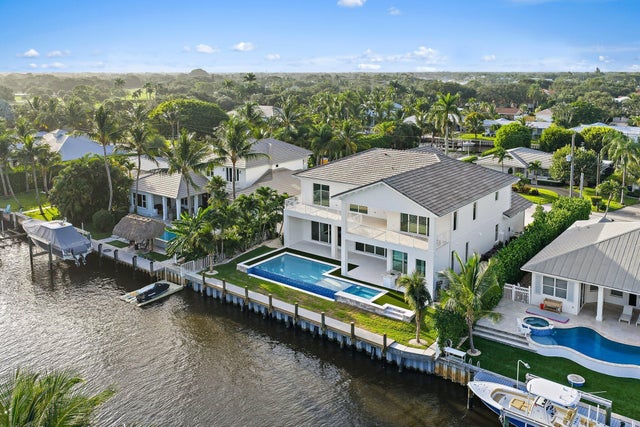About 20 Tradewinds Circle
Experience luxury coastal living in this brand new, breathtaking waterfront home, thoughtfully designed to capture sweeping water views from every room. With an ideal location in Tequesta being a short boat ride to the inlet and quick golf cart ride to two golf clubs. Home is over 5,000 living sqft 4 bedroom and 5 bath with infinity edge pool brand new seawall dock and three car garage.
Features of 20 Tradewinds Circle
| MLS® # | RX-11096416 |
|---|---|
| USD | $5,899,900 |
| CAD | $8,291,424 |
| CNY | 元41,991,948 |
| EUR | €5,088,971 |
| GBP | £4,484,909 |
| RUB | ₽474,301,221 |
| Bedrooms | 4 |
| Bathrooms | 5.00 |
| Full Baths | 5 |
| Total Square Footage | 7,342 |
| Living Square Footage | 5,094 |
| Square Footage | Floor Plan |
| Acres | 0.00 |
| Year Built | 2025 |
| Type | Residential |
| Sub-Type | Single Family Detached |
| Restrictions | None |
| Style | Key West |
| Unit Floor | 0 |
| Status | Active Under Contract |
| HOPA | No Hopa |
| Membership Equity | No |
Community Information
| Address | 20 Tradewinds Circle |
|---|---|
| Area | 5060 |
| Subdivision | COUNTRY CLUB POINT |
| City | Tequesta |
| County | Palm Beach |
| State | FL |
| Zip Code | 33469 |
Amenities
| Amenities | Golf Course, Picnic Area, Tennis, Basketball, None, Park, Playground, Dog Park |
|---|---|
| Utilities | Cable, 3-Phase Electric, Public Sewer, Public Water, Gas Bottle |
| Parking | Garage - Attached, Drive - Circular, Drive - Decorative |
| # of Garages | 3 |
| View | River, Canal |
| Is Waterfront | Yes |
| Waterfront | Intracoastal, Interior Canal, River, Seawall, Ocean Access |
| Has Pool | Yes |
| Pool | Heated, Spa, Concrete, Salt Water |
| Boat Services | Up to 50 Ft Boat, Electric Available, Water Available |
| Pets Allowed | Yes |
| Subdivision Amenities | Golf Course Community, Picnic Area, Community Tennis Courts, Basketball, None, Park, Playground, Dog Park |
| Security | Burglar Alarm, Motion Detector, TV Camera |
Interior
| Interior Features | Cook Island, Pantry, Walk-in Closet, Wet Bar, Bar, Elevator, Volume Ceiling, Built-in Shelves, Closet Cabinets, Laundry Tub, Second/Third Floor Concrete |
|---|---|
| Appliances | Auto Garage Open, Dishwasher, Disposal, Dryer, Microwave, Refrigerator, Smoke Detector, Washer, Water Heater - Gas, Ice Maker, Freezer, Range - Gas |
| Heating | Central, Electric |
| Cooling | Ceiling Fan, Central, Electric |
| Fireplace | No |
| # of Stories | 2 |
| Stories | 2.00 |
| Furnished | Unfurnished |
| Master Bedroom | Dual Sinks, Separate Tub, Separate Shower, Mstr Bdrm - Upstairs |
Exterior
| Exterior Features | Zoned Sprinkler, Built-in Grill, Fence, Open Patio, Deck, Covered Balcony, Open Balcony |
|---|---|
| Lot Description | Public Road, Paved Road |
| Windows | Impact Glass |
| Roof | Concrete Tile |
| Construction | Block, CBS, Concrete |
| Front Exposure | North |
Additional Information
| Date Listed | June 4th, 2025 |
|---|---|
| Days on Market | 150 |
| Zoning | residential |
| Foreclosure | No |
| Short Sale | No |
| RE / Bank Owned | No |
| Parcel ID | 60424025120020130 |
| Contact Info | 561-202-7102 |
| Waterfront Frontage | 75 |
Room Dimensions
| Master Bedroom | 19 x 20 |
|---|---|
| Living Room | 42.4 x 22.8 |
| Kitchen | 12 x 19 |
Listing Details
| Office | Illustrated Properties |
|---|---|
| mikepappas@keyes.com |

