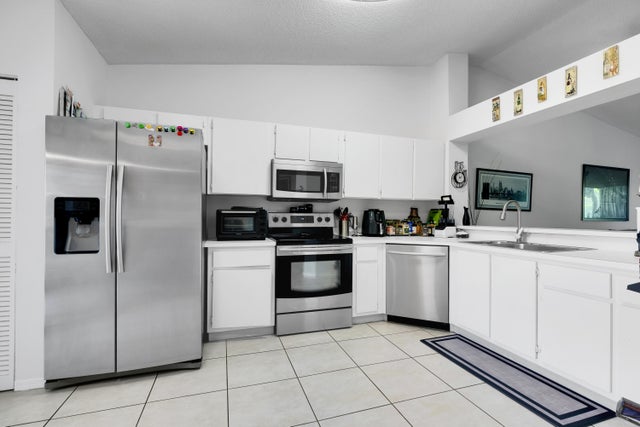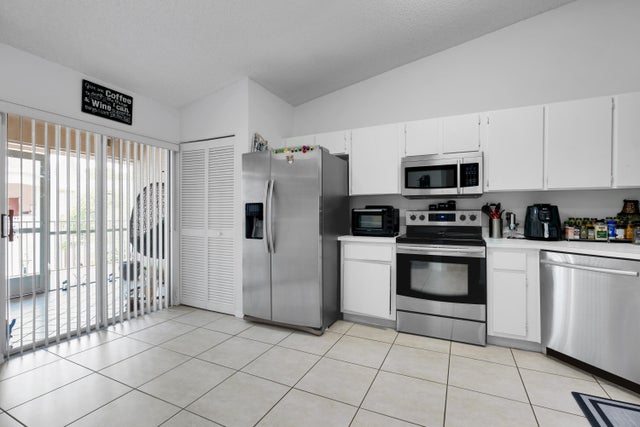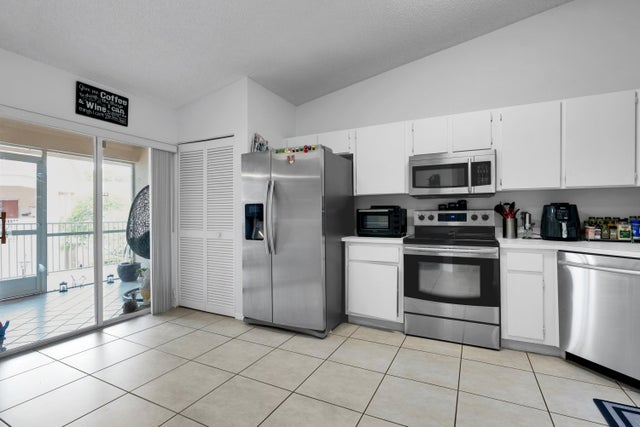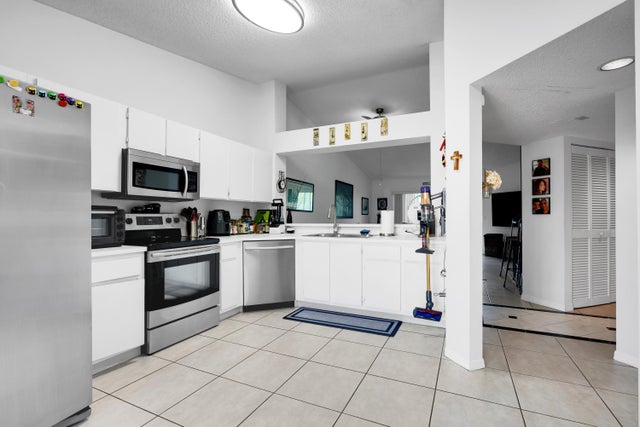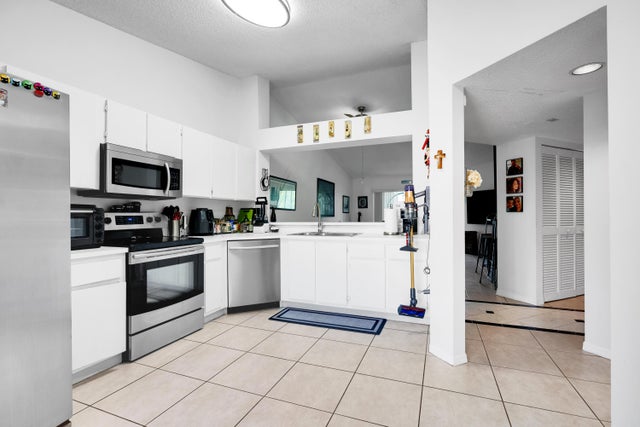About 7537 Trent Drive #203
Beautiful 2 bedroom 2 bathroom condo in the desirable, serene community of Kings Point. Enjoy the airy feel of volume ceilings and the peaceful ambiance from two screened in patios. This well-maintained home offers an open concept layout, ideal for both every day living and entertaining. Nestled in a quiet, active adult community, residents enjoy the amenities of the Kings Point Community: A State-of-the-Art Performing Arts Theater, A courtesy Shuttle, Indoor & Outdoor Pools, a Gym, a Clubhouse, a Pickle Ball, Tennis Courts, & Billiard Room. Clubhouse, shuffleboard, tennis courts. Conveniently located close to shopping, dining, medical facilities and major roadways. This condo combines comfort, convenience and community.
Features of 7537 Trent Drive #203
| MLS® # | RX-11096451 |
|---|---|
| USD | $174,900 |
| CAD | $245,771 |
| CNY | 元1,245,218 |
| EUR | €150,544 |
| GBP | £130,688 |
| RUB | ₽14,228,237 |
| HOA Fees | $907 |
| Bedrooms | 2 |
| Bathrooms | 2.00 |
| Full Baths | 2 |
| Total Square Footage | 1,325 |
| Living Square Footage | 1,325 |
| Square Footage | Tax Rolls |
| Acres | 0.00 |
| Year Built | 1992 |
| Type | Residential |
| Sub-Type | Condo or Coop |
| Unit Floor | 2 |
| Status | Active |
| HOPA | Yes-Verified |
| Membership Equity | No |
Community Information
| Address | 7537 Trent Drive #203 |
|---|---|
| Area | 3820 |
| Subdivision | TRENT CONDOMINIUM |
| City | Tamarac |
| County | Broward |
| State | FL |
| Zip Code | 33321 |
Amenities
| Amenities | Clubhouse, Community Room, Pool, Sidewalks, Tennis, Courtesy Bus |
|---|---|
| Utilities | Cable, 3-Phase Electric, Public Sewer, Public Water |
| Parking | Assigned, Guest |
| Is Waterfront | No |
| Waterfront | None |
| Has Pool | No |
| Pets Allowed | No |
| Subdivision Amenities | Clubhouse, Community Room, Pool, Sidewalks, Community Tennis Courts, Courtesy Bus |
| Security | Gate - Unmanned |
Interior
| Interior Features | Volume Ceiling, Walk-in Closet |
|---|---|
| Appliances | Dishwasher, Dryer, Microwave, Range - Electric, Refrigerator, Washer, Water Heater - Elec |
| Heating | Central |
| Cooling | Central |
| Fireplace | No |
| # of Stories | 1 |
| Stories | 1.00 |
| Furnished | Furniture Negotiable, Unfurnished |
| Master Bedroom | None |
Exterior
| Construction | CBS |
|---|---|
| Front Exposure | West |
Additional Information
| Date Listed | June 4th, 2025 |
|---|---|
| Days on Market | 139 |
| Zoning | R-3 |
| Foreclosure | No |
| Short Sale | No |
| RE / Bank Owned | No |
| HOA Fees | 906.61 |
| Parcel ID | 494106jb0190 |
Room Dimensions
| Master Bedroom | 16 x 16 |
|---|---|
| Living Room | 18 x 14 |
| Kitchen | 12 x 10 |
Listing Details
| Office | Century 21 Stein Posner |
|---|---|
| ajs929@hotmail.com |

