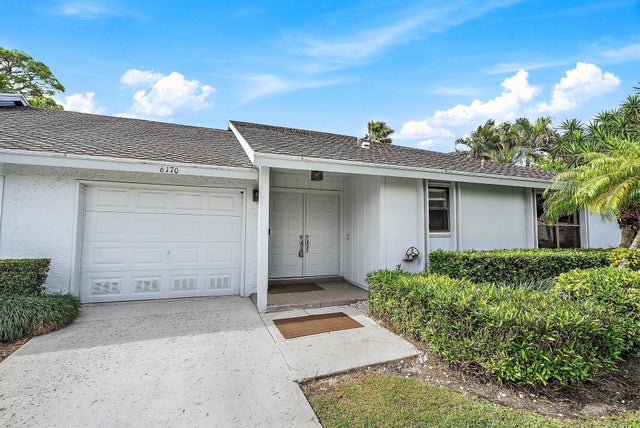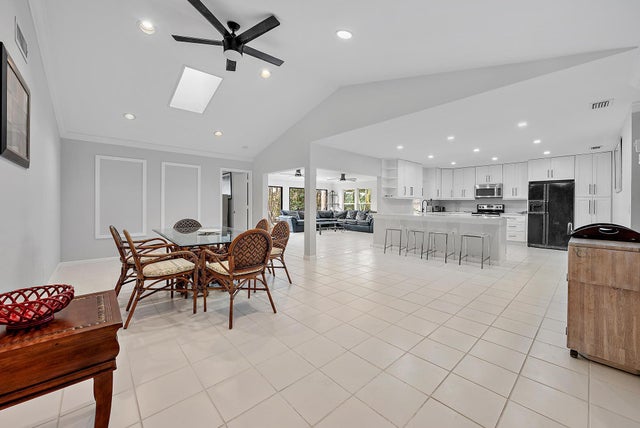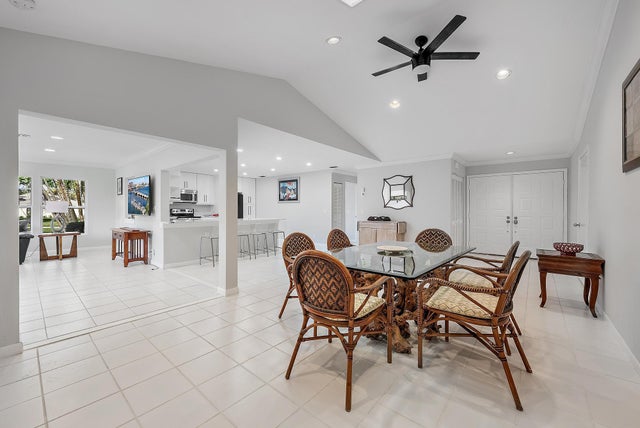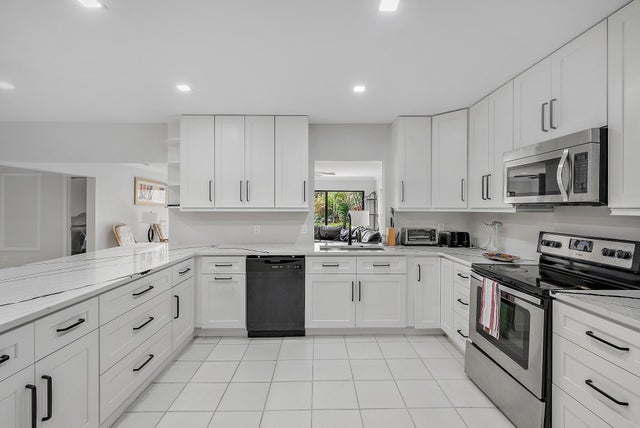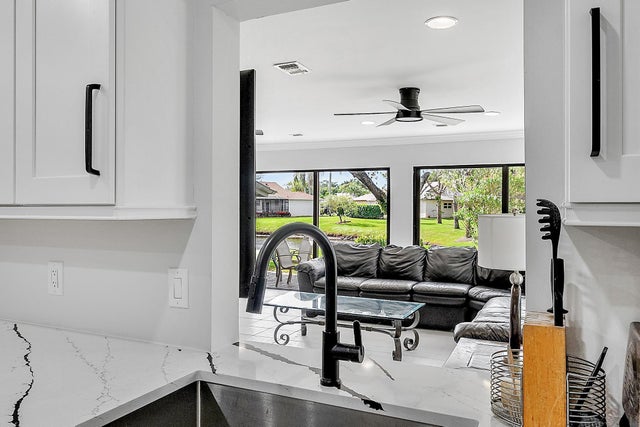About 6170 Brandon Street
This one of a kind, fully furnished 2BD/2BA villa in the exclusive Eastpointe Country Club is the perfect full-time home, vacation retreat, or golfer's paradise. Thoughtfully upgraded with a sleek modern kitchen, open-concept living, designer-renovated bathrooms, and a spacious primary suite with walk-in closet and dual vanities, every detail has been carefully curated for comfort and style. Currently leased from Dec 1, 2025-Mar 31, 2026, at $5,250/month, it's a proven income-producing property. Enjoy world-class amenities including two Fazio-designed golf courses, tennis, pickleball, 24/7 security, a fitness center, and an all-new clubhouse on the way. Resort-style living at its finest--this villa is truly one of a kind!
Features of 6170 Brandon Street
| MLS® # | RX-11096598 |
|---|---|
| USD | $624,900 |
| CAD | $875,954 |
| CNY | 元4,452,413 |
| EUR | €537,733 |
| GBP | £468,002 |
| RUB | ₽50,784,873 |
| HOA Fees | $640 |
| Bedrooms | 2 |
| Bathrooms | 2.00 |
| Full Baths | 2 |
| Total Square Footage | 2,141 |
| Living Square Footage | 1,727 |
| Square Footage | Tax Rolls |
| Acres | 0.08 |
| Year Built | 1981 |
| Type | Residential |
| Sub-Type | Townhouse / Villa / Row |
| Restrictions | Buyer Approval, Lease OK, Tenant Approval |
| Style | Villa |
| Unit Floor | 0 |
| Status | Active |
| HOPA | No Hopa |
| Membership Equity | Yes |
Community Information
| Address | 6170 Brandon Street |
|---|---|
| Area | 5340 |
| Subdivision | Eastpointe |
| City | Palm Beach Gardens |
| County | Palm Beach |
| State | FL |
| Zip Code | 33418 |
Amenities
| Amenities | Basketball, Cafe/Restaurant, Clubhouse, Exercise Room, Golf Course, Manager on Site, Pool, Tennis |
|---|---|
| Utilities | Cable, 3-Phase Electric, Public Sewer, Public Water |
| Parking | Garage - Attached |
| # of Garages | 1 |
| View | Lake |
| Is Waterfront | Yes |
| Waterfront | Lake |
| Has Pool | No |
| Pets Allowed | Yes |
| Subdivision Amenities | Basketball, Cafe/Restaurant, Clubhouse, Exercise Room, Golf Course Community, Manager on Site, Pool, Community Tennis Courts |
| Security | Gate - Manned, Private Guard |
Interior
| Interior Features | Entry Lvl Lvng Area, Pantry, Split Bedroom, Walk-in Closet |
|---|---|
| Appliances | Auto Garage Open, Dishwasher, Dryer, Range - Electric, Refrigerator, Smoke Detector, Washer/Dryer Hookup |
| Heating | Central |
| Cooling | Central |
| Fireplace | No |
| # of Stories | 1 |
| Stories | 1.00 |
| Furnished | Turnkey, Furnished |
| Master Bedroom | Dual Sinks, Mstr Bdrm - Ground |
Exterior
| Exterior Features | Auto Sprinkler, Shutters, Shed, Tennis Court |
|---|---|
| Lot Description | < 1/4 Acre |
| Windows | Impact Glass |
| Roof | Comp Shingle |
| Construction | Frame, Frame/Stucco |
| Front Exposure | East |
Additional Information
| Date Listed | June 4th, 2025 |
|---|---|
| Days on Market | 129 |
| Zoning | RE |
| Foreclosure | No |
| Short Sale | No |
| RE / Bank Owned | No |
| HOA Fees | 640 |
| Parcel ID | 00424127110010400 |
Room Dimensions
| Master Bedroom | 19.9 x 18.1 |
|---|---|
| Living Room | 11 x 22 |
| Kitchen | 10.7 x 13.1 |
Listing Details
| Office | Douglas Elliman |
|---|---|
| ingrid.carlos@elliman.com |

