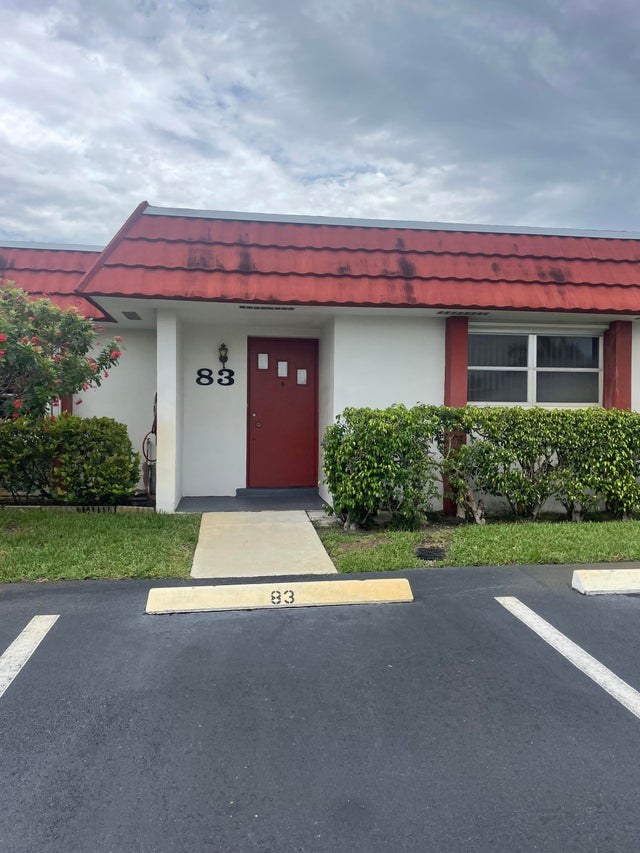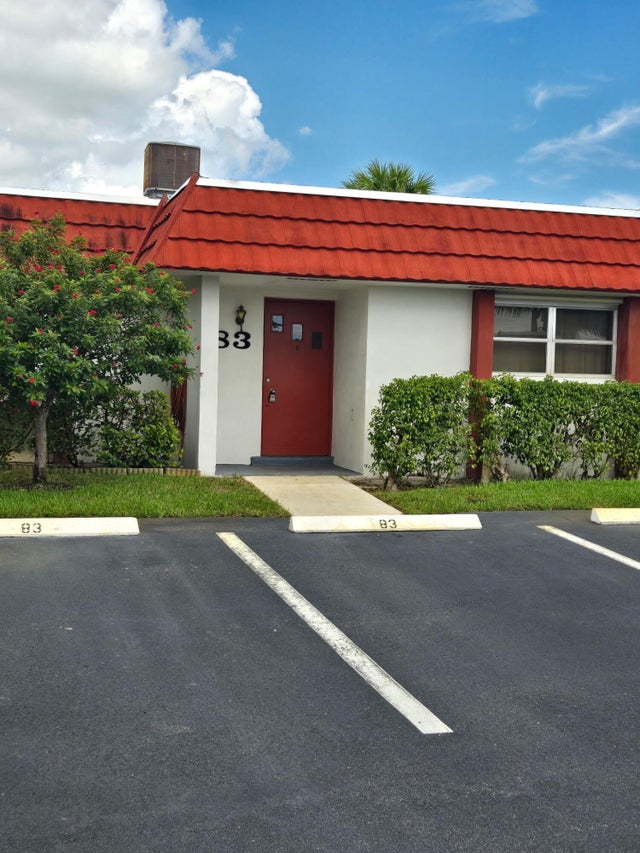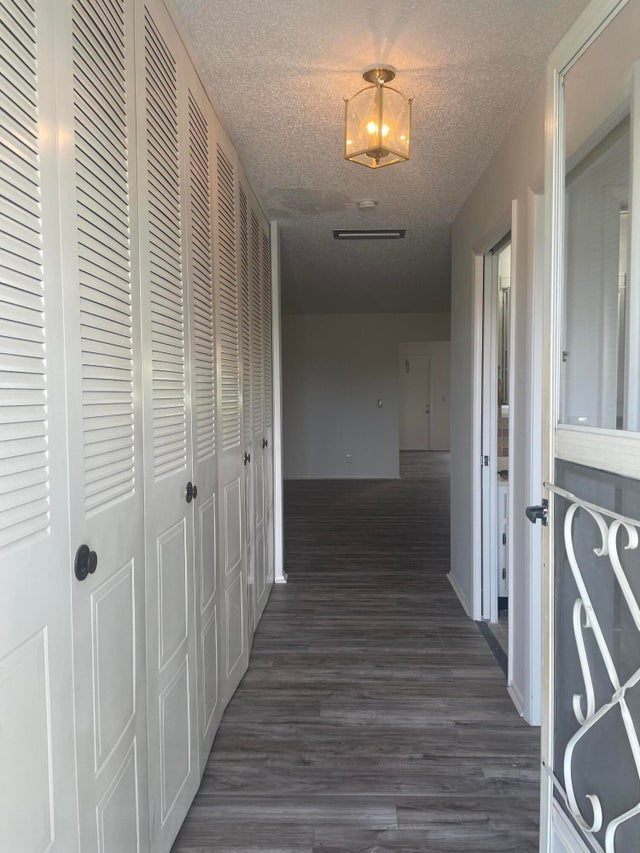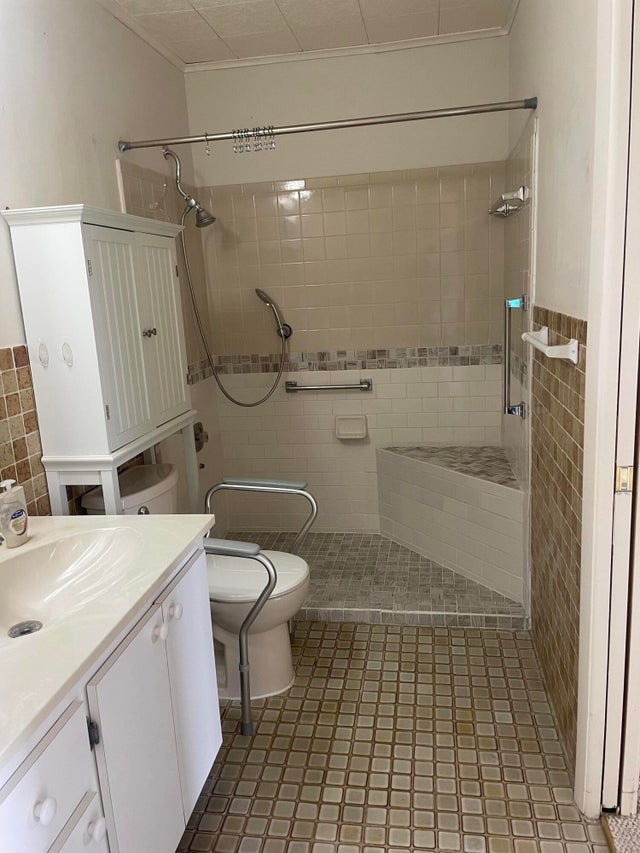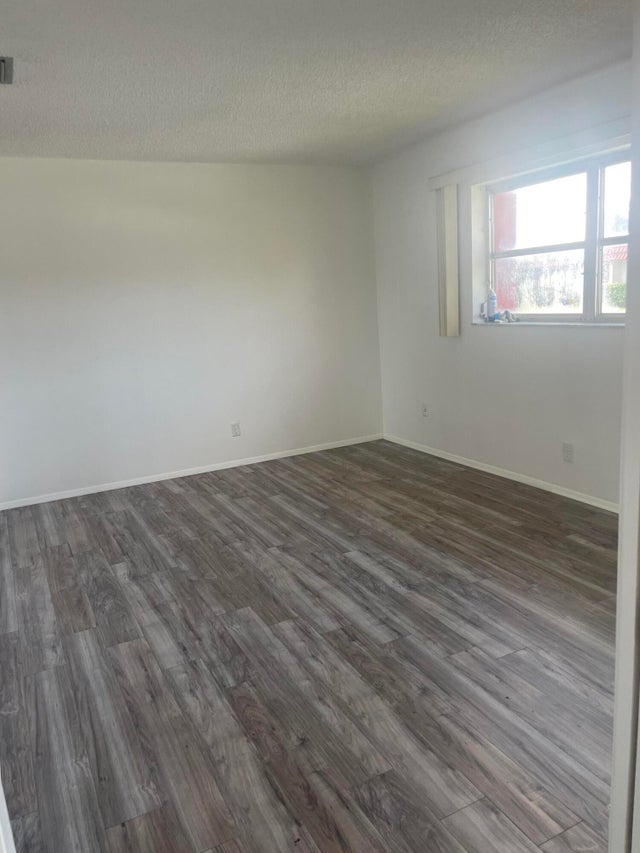About 5800 Fernley Drive W #83
Full size washer and dryer in unit. Looking for a wonderful retirement community? This community meets all the requirements This unit has a Spacious living area being a 1/1/. A must see. New Refrigerator. New Dishwasher, New flooring and the unit has been fully painted.
Features of 5800 Fernley Drive W #83
| MLS® # | RX-11096679 |
|---|---|
| USD | $99,900 |
| CAD | $140,045 |
| CNY | 元710,766 |
| EUR | €85,965 |
| GBP | £74,817 |
| RUB | ₽8,069,692 |
| HOA Fees | $574 |
| Bedrooms | 1 |
| Bathrooms | 1.00 |
| Full Baths | 1 |
| Total Square Footage | 784 |
| Living Square Footage | 784 |
| Square Footage | Tax Rolls |
| Acres | 0.00 |
| Year Built | 1981 |
| Type | Residential |
| Sub-Type | Townhouse / Villa / Row |
| Unit Floor | 1 |
| Status | Active Under Contract |
| HOPA | Yes-Verified |
| Membership Equity | No |
Community Information
| Address | 5800 Fernley Drive W #83 |
|---|---|
| Area | 5720 |
| Subdivision | CRESTHAVEN TOWNHOMES SEC 4 CONDO |
| City | Greenacres |
| County | Palm Beach |
| State | FL |
| Zip Code | 33415 |
Amenities
| Amenities | Clubhouse, Pool, Tennis |
|---|---|
| Utilities | Cable, 3-Phase Electric, Public Water |
| Parking | 2+ Spaces, Assigned, Guest |
| Is Waterfront | No |
| Waterfront | None |
| Has Pool | No |
| Pets Allowed | No |
| Subdivision Amenities | Clubhouse, Pool, Community Tennis Courts |
| Security | None |
| Guest House | No |
Interior
| Interior Features | Walk-in Closet |
|---|---|
| Appliances | Dishwasher, Dryer, Microwave, Range - Electric, Refrigerator, Washer, Water Heater - Elec |
| Heating | Central, Electric |
| Cooling | Central, Electric |
| Fireplace | No |
| # of Stories | 1 |
| Stories | 1.00 |
| Furnished | Unfurnished |
| Master Bedroom | None |
Exterior
| Exterior Features | None |
|---|---|
| Construction | Block, CBS, Frame/Stucco |
| Front Exposure | South |
Additional Information
| Date Listed | June 4th, 2025 |
|---|---|
| Days on Market | 130 |
| Zoning | RH |
| Foreclosure | No |
| Short Sale | No |
| RE / Bank Owned | No |
| HOA Fees | 574 |
| Parcel ID | 00424414560000830 |
Room Dimensions
| Master Bedroom | 14 x 14 |
|---|---|
| Living Room | 14 x 18 |
| Kitchen | 10 x 10 |
Listing Details
| Office | Florida Executive Realty Corp. |
|---|---|
| fermc5201@gmail.com |

