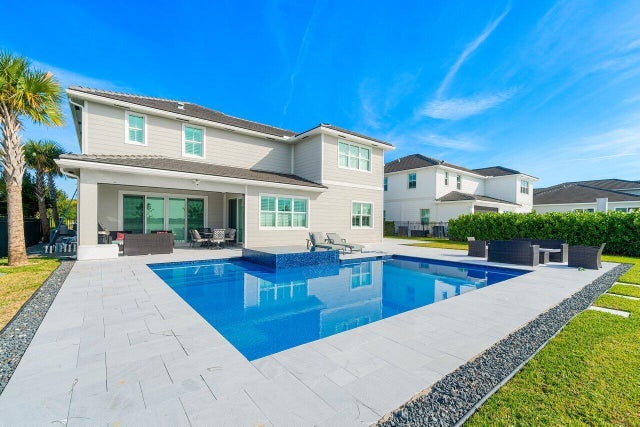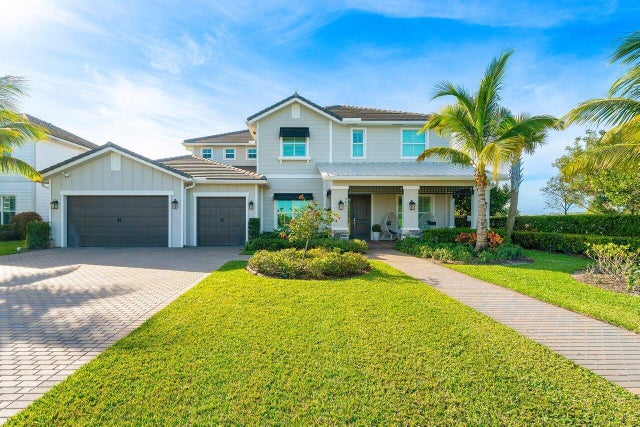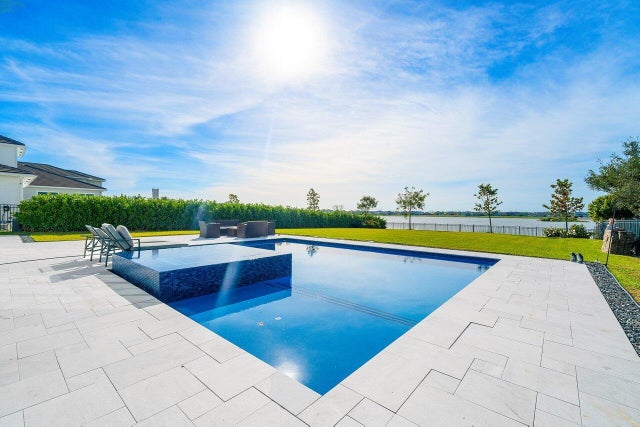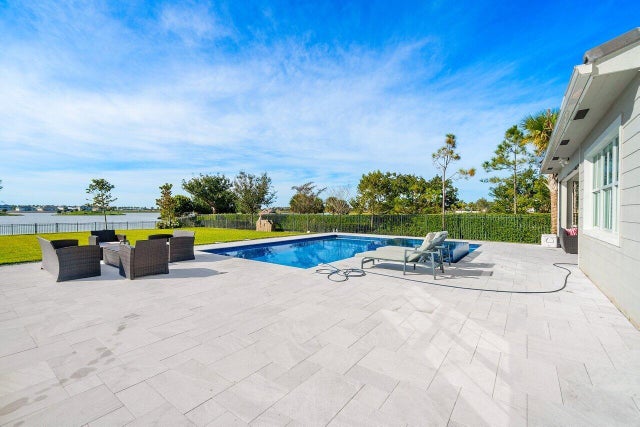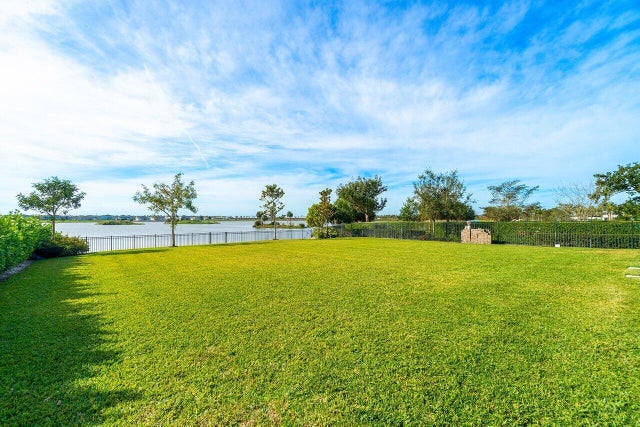About 983 Hookline Circle
Step into one of Arden's most exceptional estate homes, set on the largest lot in the community with panoramic lake views and a new, resort-style heated pool. The fully fenced backyard is an entertainer's dream. Built by renowned Kenco Homes, this 5-bedroom, 4.5-bath residence with a 4-car garage blends timeless design with premium upgrades throughout. Enjoy the award-winning Arden lifestyle--1,200 acres of trails, lakes, clubhouse, fitness, and top Wellington schools--all in a tranquil, modern farm-style setting.
Features of 983 Hookline Circle
| MLS® # | RX-11096687 |
|---|---|
| USD | $1,275,000 |
| CAD | $1,789,769 |
| CNY | 元9,093,428 |
| EUR | €1,102,129 |
| GBP | £956,196 |
| RUB | ₽103,464,465 |
| HOA Fees | $308 |
| Bedrooms | 5 |
| Bathrooms | 5.00 |
| Full Baths | 4 |
| Half Baths | 1 |
| Total Square Footage | 5,309 |
| Living Square Footage | 3,963 |
| Square Footage | Tax Rolls |
| Acres | 0.45 |
| Year Built | 2021 |
| Type | Residential |
| Sub-Type | Single Family Detached |
| Restrictions | Buyer Approval |
| Unit Floor | 0 |
| Status | Active Under Contract |
| HOPA | No Hopa |
| Membership Equity | No |
Community Information
| Address | 983 Hookline Circle |
|---|---|
| Area | 5590 |
| Subdivision | ARDEN PUD POD E NORTH |
| City | The Acreage |
| County | Palm Beach |
| State | FL |
| Zip Code | 33470 |
Amenities
| Amenities | Clubhouse, Exercise Room, Manager on Site, Picnic Area, Pool, Sidewalks, Boating, Tennis, Bike - Jog, Basketball, Lobby, Cafe/Restaurant, Pickleball, Playground, Soccer Field, Fitness Trail |
|---|---|
| Utilities | Public Water, Public Sewer |
| # of Garages | 4 |
| Is Waterfront | Yes |
| Waterfront | Lake |
| Has Pool | Yes |
| Pets Allowed | Restricted |
| Subdivision Amenities | Clubhouse, Exercise Room, Manager on Site, Picnic Area, Pool, Sidewalks, Boating, Community Tennis Courts, Bike - Jog, Basketball, Lobby, Cafe/Restaurant, Pickleball, Playground, Soccer Field, Fitness Trail |
| Security | Gate - Manned |
Interior
| Interior Features | Built-in Shelves, Cook Island, Pantry, Walk-in Closet |
|---|---|
| Appliances | Cooktop, Dishwasher, Dryer, Microwave, Range - Electric, Refrigerator, Smoke Detector, Washer |
| Heating | Central |
| Cooling | Central |
| Fireplace | No |
| # of Stories | 2 |
| Stories | 2.00 |
| Furnished | Unfurnished |
| Master Bedroom | 2 Master Suites, Mstr Bdrm - Ground |
Exterior
| Lot Description | 1/4 to 1/2 Acre |
|---|---|
| Windows | Plantation Shutters |
| Construction | CBS, Frame/Stucco |
| Front Exposure | North |
School Information
| Elementary | Binks Forest Elementary School |
|---|---|
| Middle | Wellington Landings Middle |
| High | Wellington High School |
Additional Information
| Date Listed | June 4th, 2025 |
|---|---|
| Days on Market | 131 |
| Zoning | PUD |
| Foreclosure | No |
| Short Sale | No |
| RE / Bank Owned | No |
| HOA Fees | 308 |
| Parcel ID | 00404327020000390 |
Room Dimensions
| Master Bedroom | 20 x 15 |
|---|---|
| Living Room | 35 x 24 |
| Kitchen | 35 x 24 |
Listing Details
| Office | Platinum Living Realty |
|---|---|
| brandon@niemelarealty.com |

