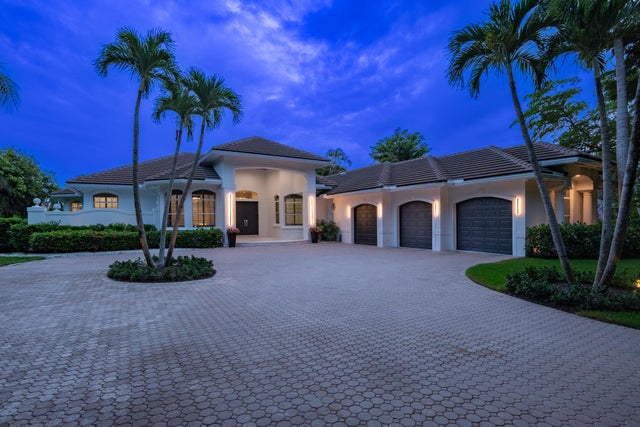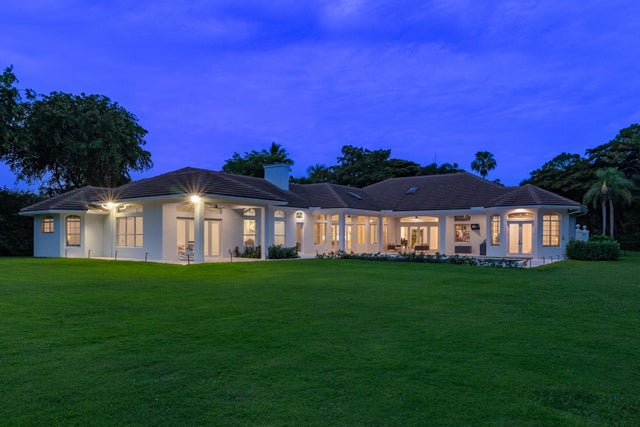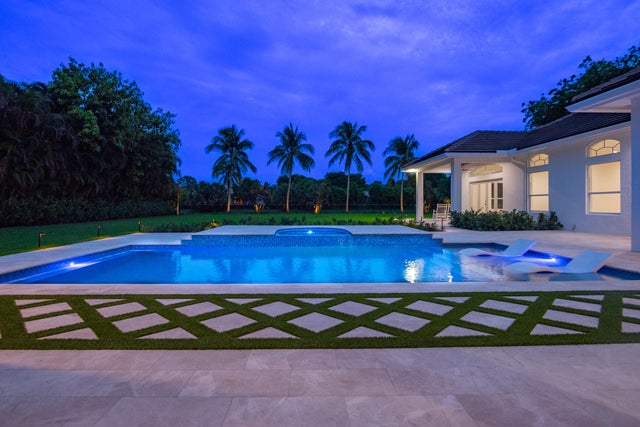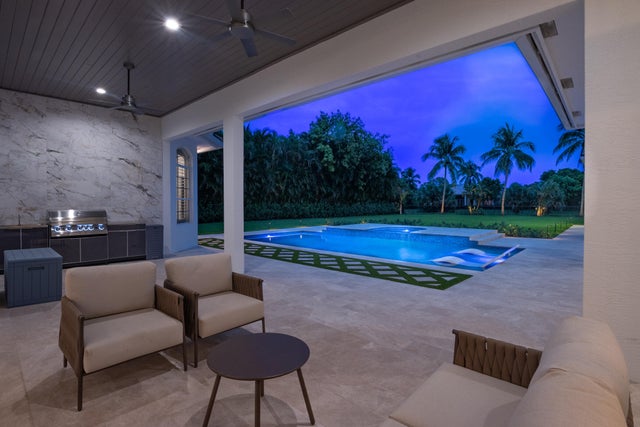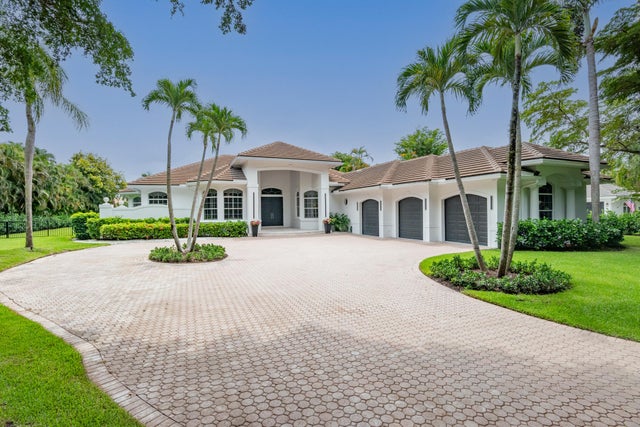About 8246 Man O War Road
Stunning renovated one-story home in Palm Beach Gardens on an acre+ lot in the gated community of Steeplechase. Perfectly placed on a large homesite with exceptional finishes, a large custom heated pool and inviting outdoor areas to relax. The beautifully updated kitchen features high end appliances coupled with new quartz countertops and top-quality cabinetry. The luxurious primary suite has a re-designed bathroom, huge closets with custom built-ins and great views of the pool/spa and newly landscaped backyard that is fenced and very private. With over 6,200 square feet of living space on one level this spacious floorplan offers five guest bedroom suites, office, media room and game room with built-in bar. The family room is highlighted by a coquina fireplace and great view of the pool.
Features of 8246 Man O War Road
| MLS® # | RX-11096789 |
|---|---|
| USD | $4,495,000 |
| CAD | $6,300,866 |
| CNY | 元32,026,875 |
| EUR | €3,867,997 |
| GBP | £3,366,409 |
| RUB | ₽365,303,256 |
| HOA Fees | $333 |
| Bedrooms | 6 |
| Bathrooms | 8.00 |
| Full Baths | 7 |
| Half Baths | 1 |
| Total Square Footage | 8,102 |
| Living Square Footage | 6,243 |
| Square Footage | Tax Rolls |
| Acres | 1.05 |
| Year Built | 1997 |
| Type | Residential |
| Sub-Type | Single Family Detached |
| Restrictions | None |
| Unit Floor | 0 |
| Status | Active |
| HOPA | No Hopa |
| Membership Equity | No |
Community Information
| Address | 8246 Man O War Road |
|---|---|
| Area | 5290 |
| Subdivision | Steeplechase |
| Development | Steeplechase |
| City | Palm Beach Gardens |
| County | Palm Beach |
| State | FL |
| Zip Code | 33418 |
Amenities
| Amenities | Bike - Jog, Street Lights |
|---|---|
| Utilities | 3-Phase Electric, Public Water, Septic, Cable |
| Parking | Garage - Attached, 2+ Spaces, Drive - Circular, Drive - Decorative |
| # of Garages | 3 |
| View | Canal, Pool, Garden |
| Is Waterfront | Yes |
| Waterfront | Canal Width 1 - 80 |
| Has Pool | Yes |
| Pool | Inground, Gunite, Heated, Spa |
| Pets Allowed | Yes |
| Subdivision Amenities | Bike - Jog, Street Lights |
| Security | Gate - Manned, Security Sys-Owned, Private Guard |
Interior
| Interior Features | Split Bedroom, Fireplace(s), Pantry, Bar, Walk-in Closet, Volume Ceiling, Built-in Shelves, Roman Tub, Cook Island, Closet Cabinets, Laundry Tub, Decorative Fireplace |
|---|---|
| Appliances | Washer, Dryer, Refrigerator, Range - Electric, Dishwasher, Water Heater - Elec, Disposal, Microwave, Smoke Detector, Auto Garage Open, Wall Oven, Storm Shutters, Cooktop |
| Heating | Central, Zoned, Electric |
| Cooling | Zoned, Central |
| Fireplace | Yes |
| # of Stories | 1 |
| Stories | 1.00 |
| Furnished | Unfurnished |
| Master Bedroom | Separate Shower, Separate Tub, Mstr Bdrm - Ground, Mstr Bdrm - Sitting |
Exterior
| Exterior Features | Built-in Grill, Fence, Open Patio, Auto Sprinkler, Zoned Sprinkler, Custom Lighting, Summer Kitchen |
|---|---|
| Lot Description | 1 to < 2 Acres |
| Windows | Sliding, Plantation Shutters |
| Roof | Concrete Tile, Flat Tile |
| Construction | CBS |
| Front Exposure | West |
School Information
| Elementary | Grove Park Elementary School |
|---|---|
| Middle | John F. Kennedy Middle School |
| High | Palm Beach Gardens High School |
Additional Information
| Date Listed | June 5th, 2025 |
|---|---|
| Days on Market | 128 |
| Zoning | RE(cit |
| Foreclosure | No |
| Short Sale | No |
| RE / Bank Owned | No |
| HOA Fees | 332.5 |
| Parcel ID | 52424223040050130 |
Room Dimensions
| Master Bedroom | 22 x 16 |
|---|---|
| Bedroom 2 | 16 x 12 |
| Bedroom 3 | 17 x 12 |
| Bedroom 4 | 16 x 13 |
| Bedroom 5 | 12 x 10 |
| Den | 21 x 12 |
| Dining Room | 16 x 12 |
| Family Room | 21 x 20 |
| Living Room | 25 x 20 |
| Kitchen | 22 x 15 |
Listing Details
| Office | NV Realty Group, LLC |
|---|---|
| info@nvrealtygroup.com |

