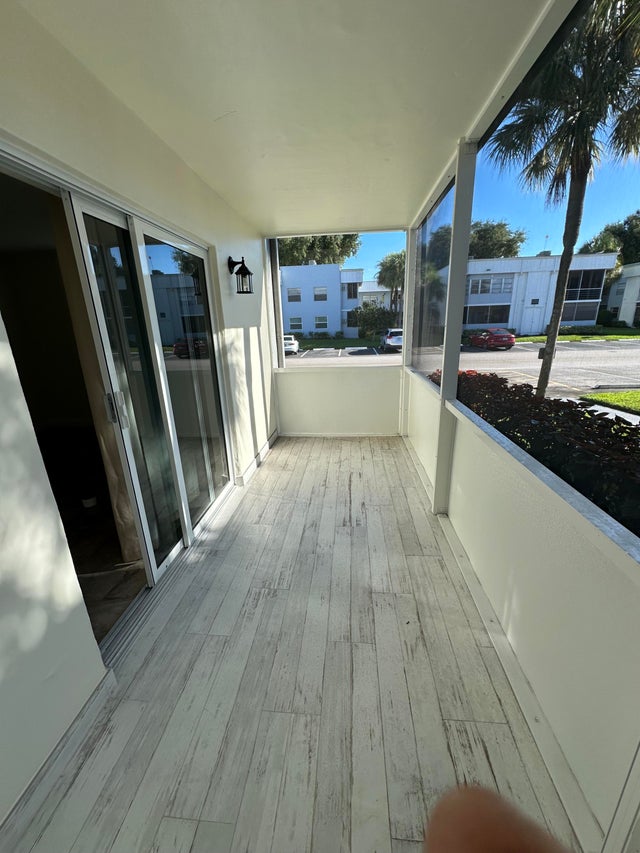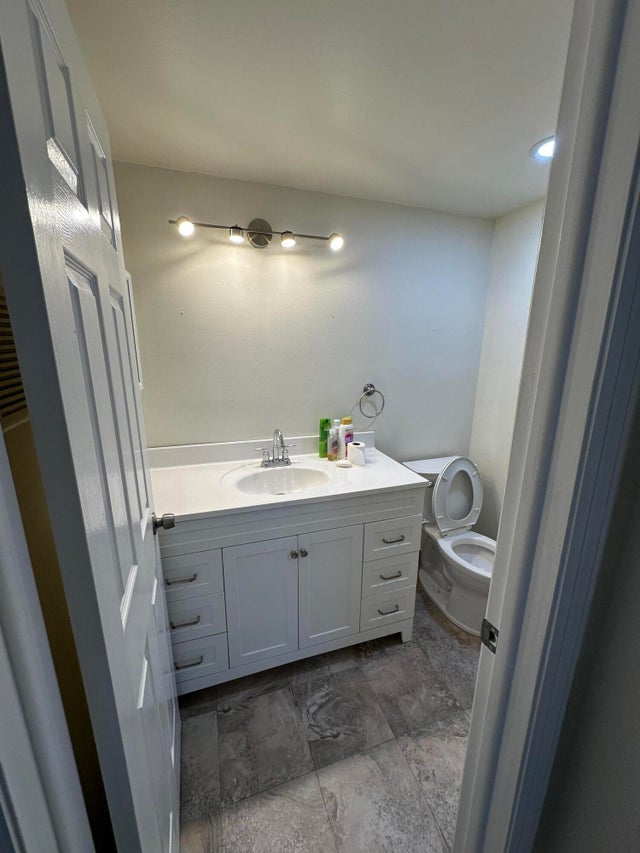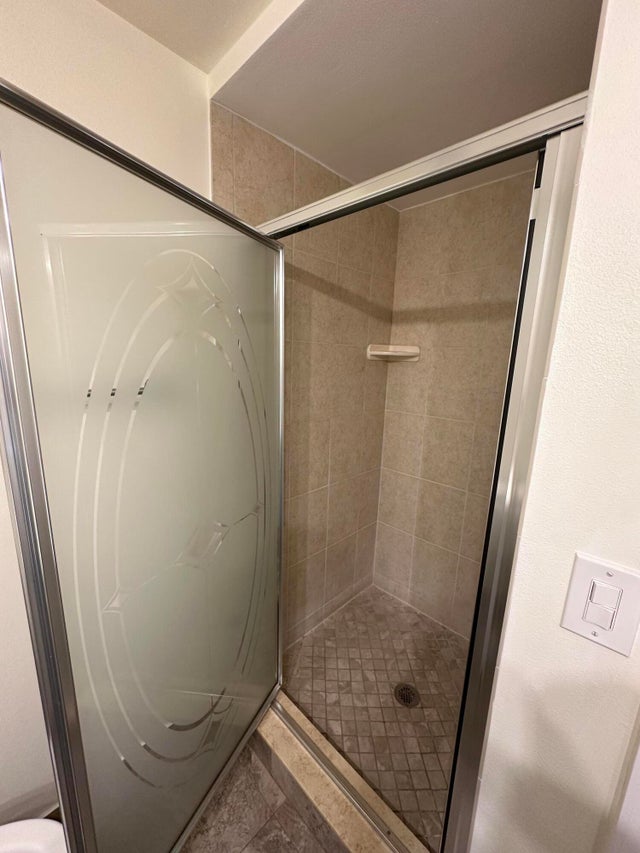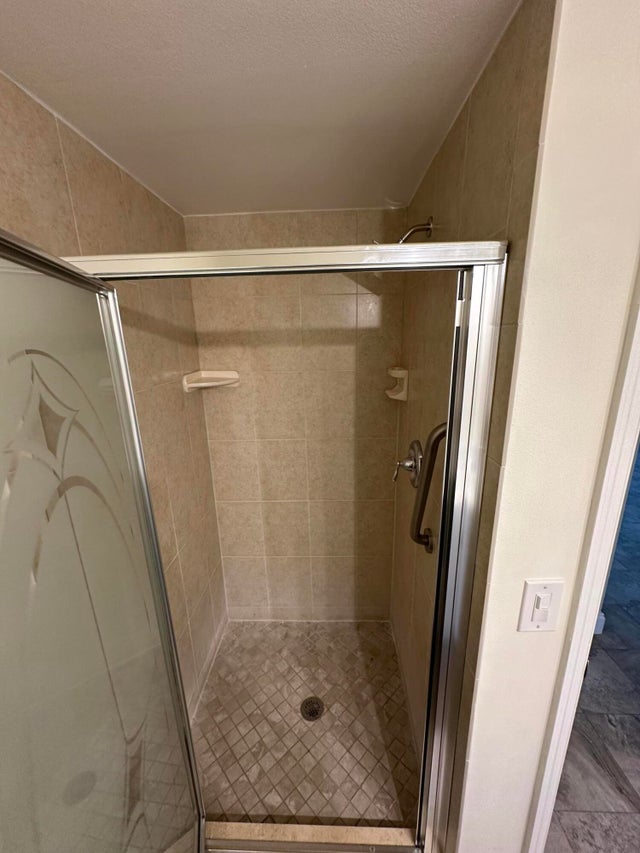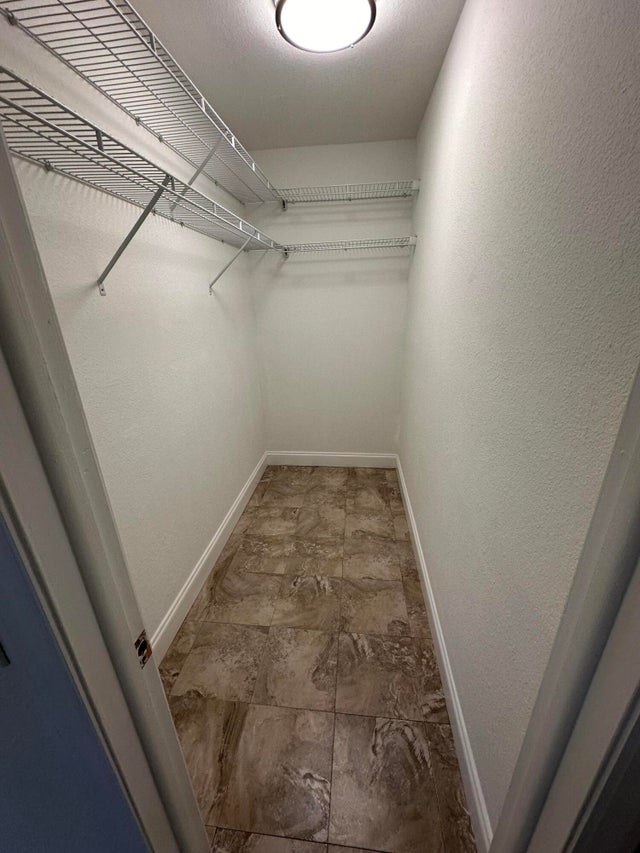About 883 Normandy S #883
VERY NICE UNIT READY FOR A NEW OWNER.EASY ACCESS FROM THE PARKING TO THE UNIT.
Features of 883 Normandy S #883
| MLS® # | RX-11096810 |
|---|---|
| USD | $99,000 |
| CAD | $138,783 |
| CNY | 元704,362 |
| EUR | €85,191 |
| GBP | £74,143 |
| RUB | ₽7,996,992 |
| HOA Fees | $749 |
| Bedrooms | 2 |
| Bathrooms | 2.00 |
| Full Baths | 2 |
| Total Square Footage | 907 |
| Living Square Footage | 907 |
| Square Footage | Tax Rolls |
| Acres | 0.00 |
| Year Built | 1979 |
| Type | Residential |
| Sub-Type | Condo or Coop |
| Unit Floor | 1 |
| Status | Active |
| HOPA | Yes-Verified |
| Membership Equity | No |
Community Information
| Address | 883 Normandy S #883 |
|---|---|
| Area | 4640 |
| Subdivision | KINGS POINT NORMANDY CONDOS |
| City | Delray Beach |
| County | Palm Beach |
| State | FL |
| Zip Code | 33484 |
Amenities
| Amenities | Clubhouse, Community Room, Exercise Room, Game Room, Library, Pickleball, Picnic Area, Pool, Sauna, Shuffleboard, Tennis, Golf Course, Courtesy Bus, Cafe/Restaurant, Indoor Pool |
|---|---|
| Utilities | Cable, 3-Phase Electric, Public Sewer, Public Water |
| Parking | Assigned, Guest |
| View | Garden |
| Is Waterfront | No |
| Waterfront | None |
| Has Pool | No |
| Pets Allowed | Restricted |
| Unit | Garden Apartment |
| Subdivision Amenities | Clubhouse, Community Room, Exercise Room, Game Room, Library, Pickleball, Picnic Area, Pool, Sauna, Shuffleboard, Community Tennis Courts, Golf Course Community, Courtesy Bus, Cafe/Restaurant, Indoor Pool |
| Security | Gate - Manned, Security Patrol |
Interior
| Interior Features | Walk-in Closet |
|---|---|
| Appliances | Dishwasher, Disposal, Dryer, Microwave, Range - Electric, Refrigerator, Smoke Detector, Washer, Water Heater - Elec |
| Heating | Central, Electric |
| Cooling | Central, Electric |
| Fireplace | No |
| # of Stories | 2 |
| Stories | 2.00 |
| Furnished | Unfurnished |
| Master Bedroom | Combo Tub/Shower, Mstr Bdrm - Ground |
Exterior
| Exterior Features | Screened Patio |
|---|---|
| Windows | Blinds |
| Roof | Other |
| Construction | CBS, Concrete |
| Front Exposure | North |
Additional Information
| Date Listed | June 5th, 2025 |
|---|---|
| Days on Market | 129 |
| Zoning | RM |
| Foreclosure | No |
| Short Sale | No |
| RE / Bank Owned | No |
| HOA Fees | 749 |
| Parcel ID | 00424622130198830 |
Room Dimensions
| Master Bedroom | 12 x 12 |
|---|---|
| Living Room | 17 x 12 |
| Kitchen | 10 x 8 |
Listing Details
| Office | Realty Home Advisors Inc |
|---|---|
| realtor1107@gmail.com |

