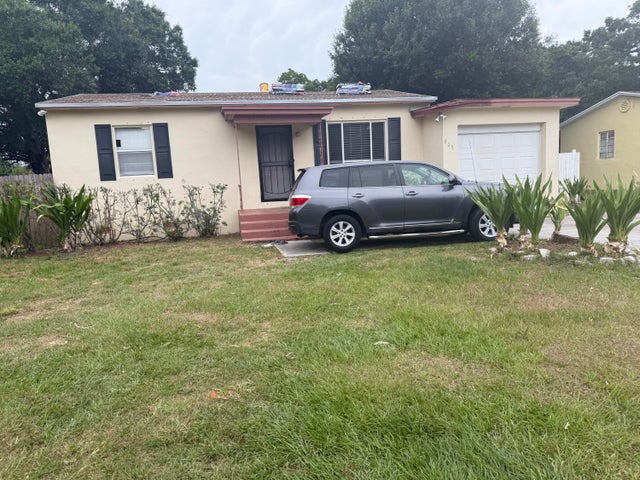About 803 Texas Court
Welcome to this well-maintained 2-bedroom, 1-bath home featuring a brand-new roof and new A/C system, providing peace of mind and energy efficiency. The property boasts a spacious covered patio, perfect for entertaining or relaxing outdoors year-round.Currently tenant-occupied on a month-to-month lease, the tenant is willing to stay--offering a great opportunity for investors or buyers seeking immediate rental income.
Features of 803 Texas Court
| MLS® # | RX-11096822 |
|---|---|
| USD | $194,500 |
| CAD | $272,640 |
| CNY | 元1,385,813 |
| EUR | €167,369 |
| GBP | £145,666 |
| RUB | ₽15,806,782 |
| Bedrooms | 2 |
| Bathrooms | 1.00 |
| Full Baths | 1 |
| Total Square Footage | 962 |
| Living Square Footage | 792 |
| Square Footage | Tax Rolls |
| Acres | 0.00 |
| Year Built | 1951 |
| Type | Residential |
| Sub-Type | Single Family Detached |
| Restrictions | None |
| Unit Floor | 0 |
| Status | Active Under Contract |
| HOPA | No Hopa |
| Membership Equity | No |
Community Information
| Address | 803 Texas Court |
|---|---|
| Area | 7080 |
| Subdivision | HIBISCUS PARK |
| City | Fort Pierce |
| County | St. Lucie |
| State | FL |
| Zip Code | 34950 |
Amenities
| Amenities | None |
|---|---|
| Utilities | Public Water |
| Parking | Garage - Attached |
| # of Garages | 1 |
| Is Waterfront | No |
| Waterfront | None |
| Has Pool | No |
| Pets Allowed | No |
| Subdivision Amenities | None |
| Security | None |
Interior
| Interior Features | None |
|---|---|
| Appliances | Dishwasher, Dryer, Range - Electric, Refrigerator, Washer, Water Heater - Elec |
| Heating | Central, Electric, Other |
| Cooling | Central, Electric |
| Fireplace | No |
| # of Stories | 1 |
| Stories | 1.00 |
| Furnished | Unfurnished |
| Master Bedroom | Combo Tub/Shower |
Exterior
| Exterior Features | Covered Patio, Fence, Screened Patio |
|---|---|
| Lot Description | < 1/4 Acre, Public Road |
| Roof | Comp Shingle |
| Construction | CBS |
| Front Exposure | South |
Additional Information
| Date Listed | June 5th, 2025 |
|---|---|
| Days on Market | 128 |
| Zoning | RES |
| Foreclosure | No |
| Short Sale | No |
| RE / Bank Owned | No |
| Parcel ID | 241650100150009 |
Room Dimensions
| Master Bedroom | 11 x 11 |
|---|---|
| Bedroom 2 | 11 x 11 |
| Living Room | 11 x 16 |
| Kitchen | 10 x 12 |
| Porch | 20 x 27 |
Listing Details
| Office | Selected Homes Realty LLC |
|---|---|
| frandylou@gmail.com |

