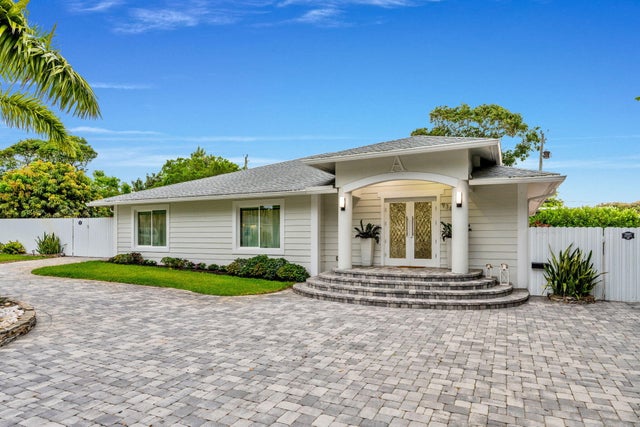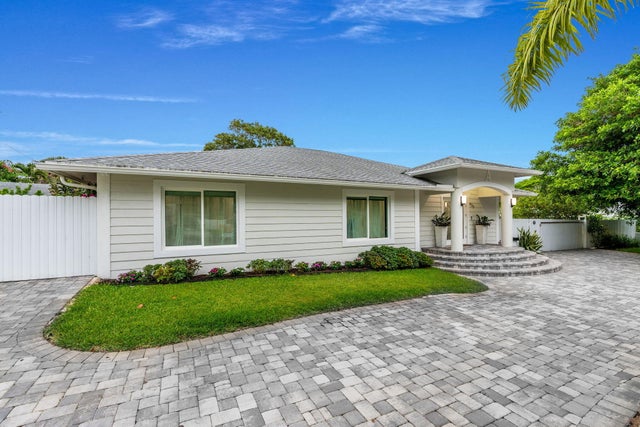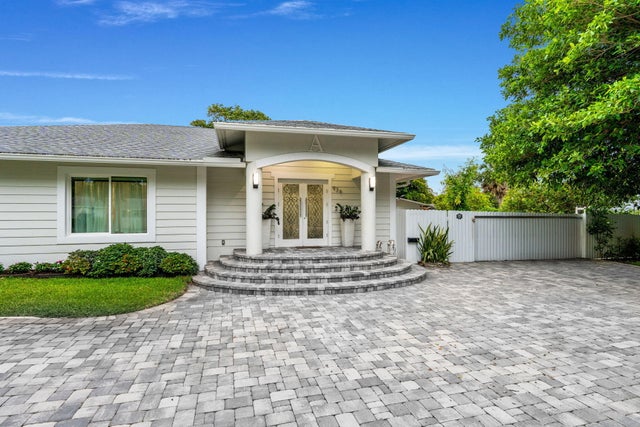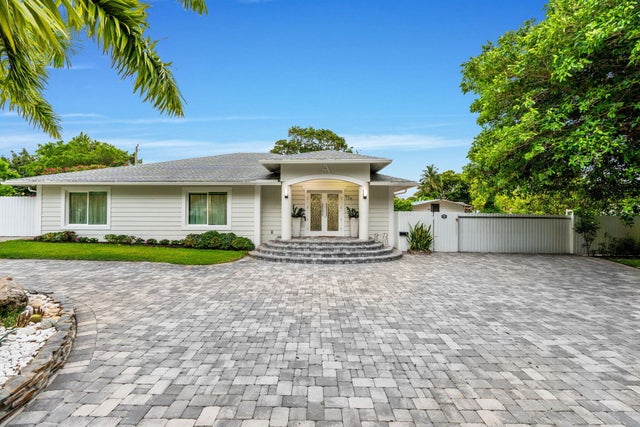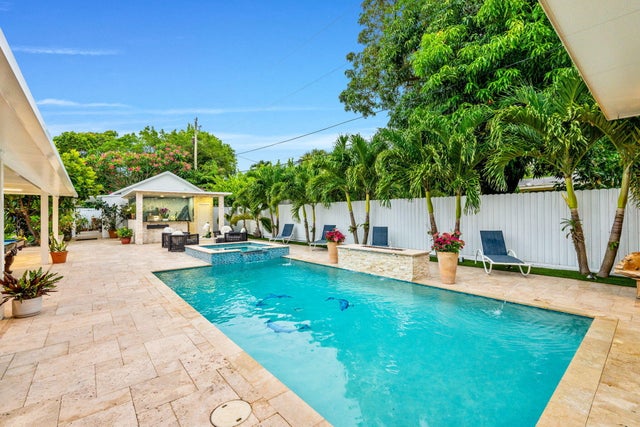About 936 Upland Road
Price Improvement! Step into your own private paradise with this exquisitely renovated 5-bedroom, 4.5-bathroom home including a ''Casita'' in the back. This property is perfectly situated on a rare TRIPLE LOT just under HALF an ACRE. Featuring approximately 2,700 sqft of living space, this custom-designed property was completely renovated late 2020 with top-quality finishes, impact windows and doors, and high-end details throughout. The main home offers a bright open layout with porcelain tile floors, a stunning chef's kitchen with sleek waterfall-edge quartz countertops, custom cabinetry, and premium stainless steel appliances -- one of three fully equipped gas kitchens on the property.The outdoor space is a true resort-style retreat, boasting a sparkling pool, spa, covered lounge with ceiling fans and TV, and a built-in summer kitchen with commercial-grade appliances and bar seating. The lush, fully fenced yard is lined with tropical landscaping and multiple fruit trees. The separate guest cottage or "Casita" with private entrance and a kitchenette offers excellent income potential as an Airbnb or the perfect space for in-laws.This one-of-a-kind home combines modern luxury, income potential, and unbeatable location in a booming neighborhood. Located just 5 minutes to Downtown West Palm Beach and PBI Airport.
Features of 936 Upland Road
| MLS® # | RX-11096826 |
|---|---|
| USD | $2,550,000 |
| CAD | $3,573,009 |
| CNY | 元18,139,935 |
| EUR | €2,203,779 |
| GBP | £1,942,014 |
| RUB | ₽206,166,735 |
| Bedrooms | 5 |
| Bathrooms | 5.00 |
| Full Baths | 4 |
| Half Baths | 1 |
| Total Square Footage | 5,184 |
| Living Square Footage | 2,888 |
| Square Footage | Owner |
| Acres | 0.00 |
| Year Built | 1937 |
| Type | Residential |
| Sub-Type | Single Family Detached |
| Restrictions | None |
| Style | < 4 Floors, Contemporary, Traditional |
| Unit Floor | 0 |
| Status | Price Change |
| HOPA | No Hopa |
| Membership Equity | No |
Community Information
| Address | 936 Upland Road |
|---|---|
| Area | 5430 |
| Subdivision | BELLEVUE |
| City | West Palm Beach |
| County | Palm Beach |
| State | FL |
| Zip Code | 33401 |
Amenities
| Amenities | None |
|---|---|
| Utilities | Cable, 3-Phase Electric, Public Sewer, Public Water, Gas Natural |
| Parking | 2+ Spaces, Driveway, RV/Boat |
| View | Garden, Pool |
| Is Waterfront | No |
| Waterfront | None |
| Has Pool | Yes |
| Pool | Heated, Inground, Salt Water, Spa, Auto Chlorinator, Concrete |
| Pets Allowed | Yes |
| Subdivision Amenities | None |
| Guest House | Yes |
Interior
| Interior Features | Bar, Closet Cabinets, Entry Lvl Lvng Area, Cook Island, Pantry, Walk-in Closet, Wet Bar, Built-in Shelves, Roman Tub |
|---|---|
| Appliances | Dishwasher, Dryer, Freezer, Microwave, Refrigerator, Washer, Washer/Dryer Hookup, Water Heater - Elec, Range - Gas, Generator Hookup |
| Heating | Central, Electric |
| Cooling | Ceiling Fan, Central, Electric |
| Fireplace | No |
| # of Stories | 1 |
| Stories | 1.00 |
| Furnished | Unfurnished |
| Master Bedroom | Dual Sinks, Combo Tub/Shower, Spa Tub & Shower, Mstr Bdrm - Ground |
Exterior
| Exterior Features | Built-in Grill, Cabana, Covered Patio, Custom Lighting, Summer Kitchen, Fence, Fruit Tree(s), Outdoor Shower, Shed, Auto Sprinkler, Extra Building |
|---|---|
| Lot Description | 1/4 to 1/2 Acre, Paved Road |
| Roof | Comp Shingle |
| Construction | Block, CBS, Frame/Stucco |
| Front Exposure | North |
School Information
| Elementary | Palm Beach Public |
|---|---|
| Middle | Conniston Middle School |
| High | Forest Hill Community High School |
Additional Information
| Date Listed | June 5th, 2025 |
|---|---|
| Days on Market | 148 |
| Zoning | Res |
| Foreclosure | No |
| Short Sale | No |
| RE / Bank Owned | No |
| Parcel ID | 74434328150030090 |
Room Dimensions
| Master Bedroom | 20 x 15 |
|---|---|
| Living Room | 20 x 15 |
| Kitchen | 15 x 13 |
Listing Details
| Office | Real Estate 4 All LLC |
|---|---|
| info@realestate4all.com |

