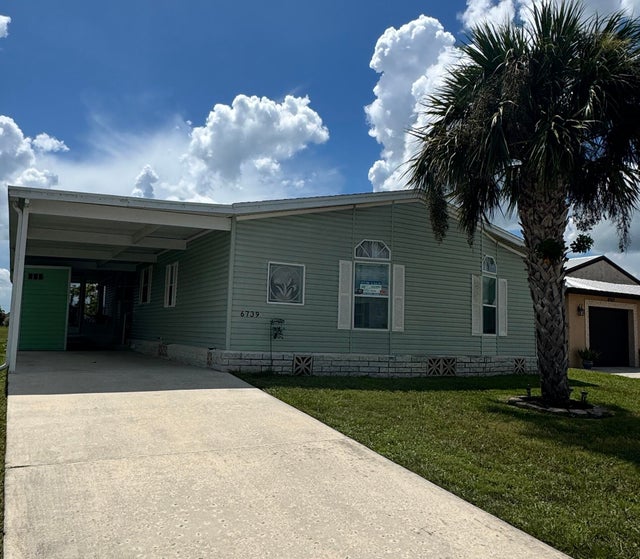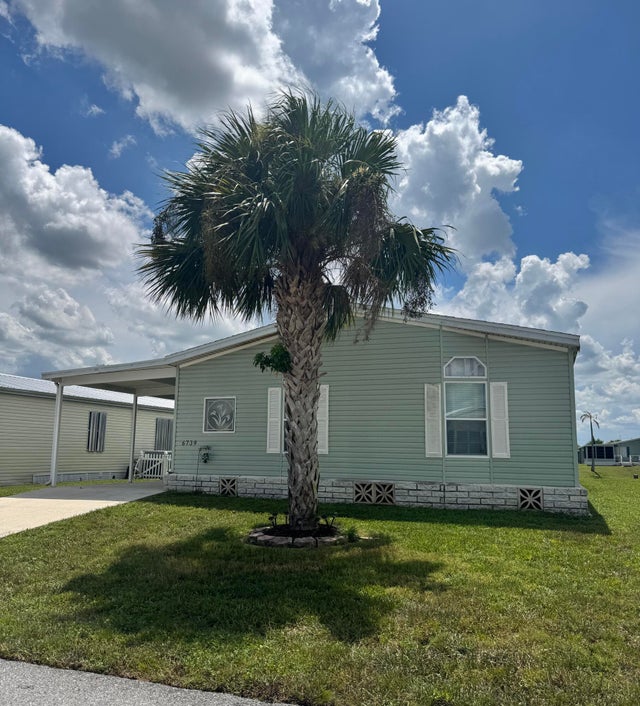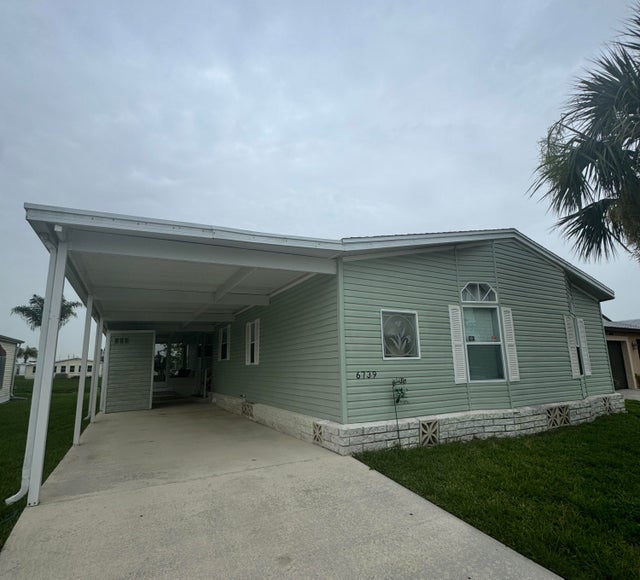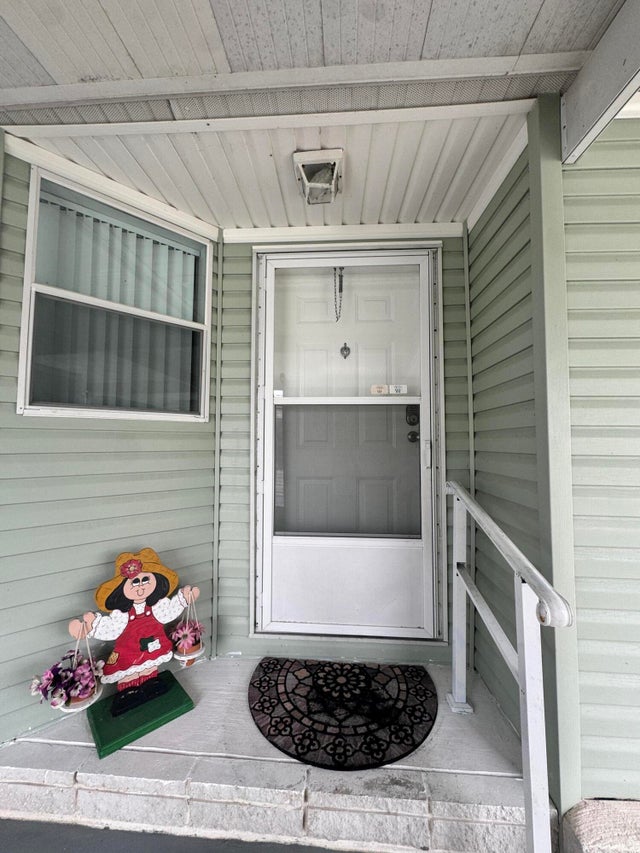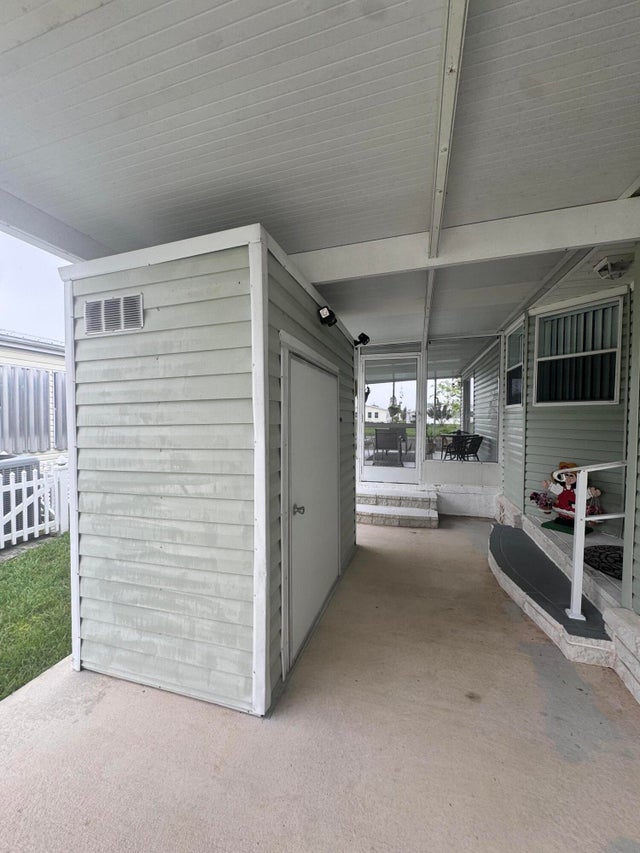About 6739 Yedra Avenue
Lovely 2 bedroom 2 bath home with a den.Home is located in the desirable 55+community of Spanish Lakes Fairways. Home has laminate flooring through out. No carpet. This spacious home has an open kitchen with island. New cooktop and refrigerator. Primary bedroom has over sized walk in closets. Primary bathroom has double sink vanity with upgraded showers and tub. Guest bathroom has upgraded raised vanity. Water heater is 2025. Washer and dryer 2025. Home has lovely screened in patio great for morning coffee or evening cocktails. Patio over looks the lake. Laundry room inside home Furniture is negotiable. Lawn care and trash removal included in lot rent. 2 pools, tennis, 18 hole golf course, pickleball, bocceball, shuffle board. club house and much more
Features of 6739 Yedra Avenue
| MLS® # | RX-11096877 |
|---|---|
| USD | $65,000 |
| CAD | $91,120 |
| CNY | 元462,460 |
| EUR | €55,933 |
| GBP | £48,680 |
| RUB | ₽5,250,551 |
| Bedrooms | 2 |
| Bathrooms | 2.00 |
| Full Baths | 2 |
| Total Square Footage | 1,700 |
| Living Square Footage | 1,400 |
| Square Footage | Other |
| Acres | 0.00 |
| Year Built | 2003 |
| Type | Residential |
| Sub-Type | Mobile/Manufactured |
| Unit Floor | 0 |
| Status | Active |
| HOPA | Yes-Verified |
| Membership Equity | No |
Community Information
| Address | 6739 Yedra Avenue |
|---|---|
| Area | 7040 |
| Subdivision | Spanish Lakes Fairways |
| City | Fort Pierce |
| County | St. Lucie |
| State | FL |
| Zip Code | 34951 |
Amenities
| Amenities | Billiards, Bocce Ball, Common Laundry, Community Room, Dog Park, Exercise Room, Golf Course, Library, Pickleball, Pool, Shuffleboard, Tennis, Workshop |
|---|---|
| Utilities | Cable, 3-Phase Electric, Public Sewer, Water Available |
| Is Waterfront | Yes |
| Waterfront | Lake |
| Has Pool | No |
| Pets Allowed | Restricted |
| Subdivision Amenities | Billiards, Bocce Ball, Common Laundry, Community Room, Dog Park, Exercise Room, Golf Course Community, Library, Pickleball, Pool, Shuffleboard, Community Tennis Courts, Workshop |
| Security | Security Patrol |
Interior
| Interior Features | Cook Island, Roman Tub, Walk-in Closet, French Door |
|---|---|
| Appliances | Dishwasher, Dryer, Microwave, Range - Electric, Refrigerator, Washer, Water Heater - Elec, Cooktop |
| Heating | Central, Electric |
| Cooling | Ceiling Fan, Central, Electric |
| Fireplace | No |
| # of Stories | 1 |
| Stories | 1.00 |
| Furnished | Furniture Negotiable |
| Master Bedroom | Dual Sinks, Separate Shower, Separate Tub |
Exterior
| Roof | Comp Shingle |
|---|---|
| Construction | Manufactured |
| Front Exposure | East |
Additional Information
| Date Listed | June 5th, 2025 |
|---|---|
| Days on Market | 128 |
| Zoning | RES |
| Foreclosure | No |
| Short Sale | No |
| RE / Bank Owned | No |
| Parcel ID | 0000000000 |
Room Dimensions
| Master Bedroom | 13 x 16 |
|---|---|
| Living Room | 13 x 24 |
| Kitchen | 14 x 12 |
Listing Details
| Office | Canedo Realty |
|---|---|
| joanne@canedorealty.com |

