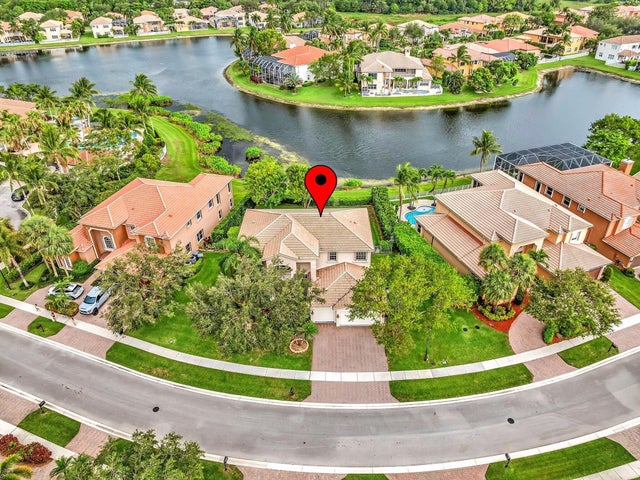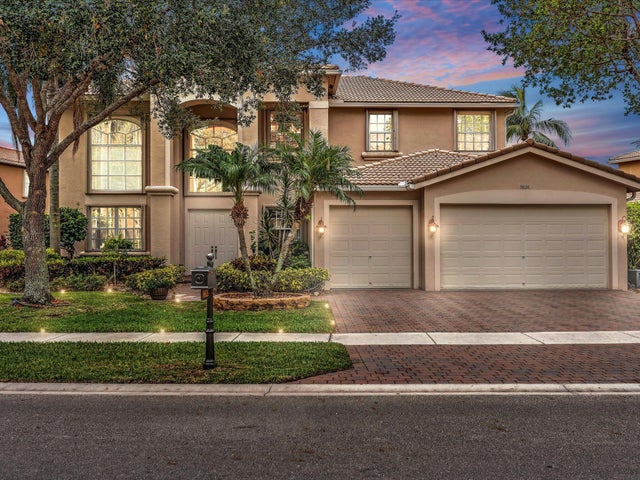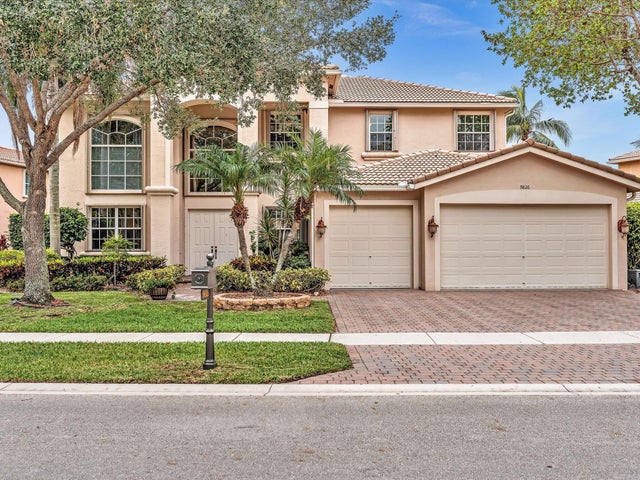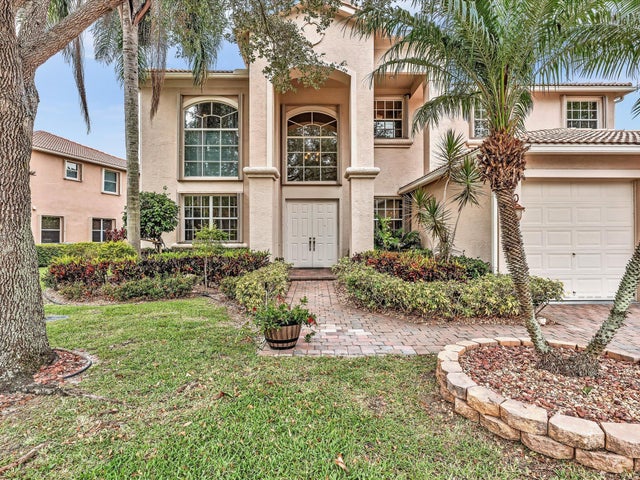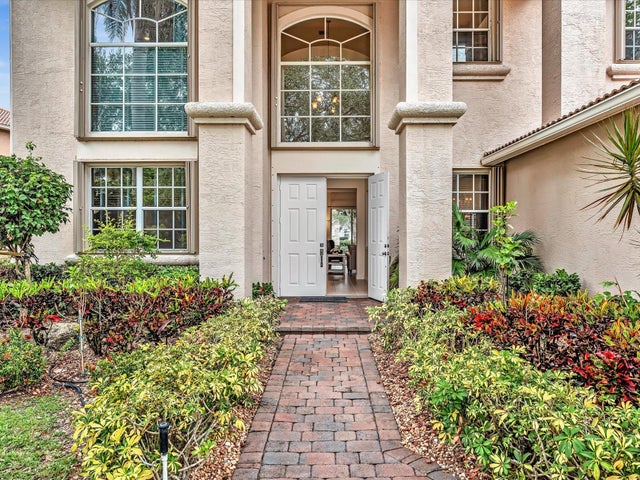About 9826 Via Amati
Get ready to be amazed by this stunning Estate home. First floor offers a grand entry foyer that leads to 10 ft ceilings throughout the house, formal guest area, separate dinning room, beautiful office with lots of natural lights, one master bedroom with its own full bath and separate private entry, separate family room with dining area. The spacious kitchen is a culinary dream, boasting gorgeous granite countertops and nearly new appliances, including a double oven. Natural gas is available in the community. A second master bedroom in upstair with a den, enormous closet. Extra large living area in upstair. With three nearly new AC units, this home stays cool. Enormous backyard is perfect to add pool, entertainment structure and much more. Just 2 minutes walk to clubhouse.Isola Bella Estate is ideally located, close to 441, Wellington mall, dinning and world famous polo clubs. Florida living at it's best, you will fall in love the second you step inside. Perfect to raise a family and entertaining. Don't miss this opportunity, Your dream home awaits for you.
Features of 9826 Via Amati
| MLS® # | RX-11096891 |
|---|---|
| USD | $850,000 |
| CAD | $1,193,698 |
| CNY | 元6,057,440 |
| EUR | €731,485 |
| GBP | £636,603 |
| RUB | ₽66,936,650 |
| HOA Fees | $500 |
| Bedrooms | 5 |
| Bathrooms | 4.00 |
| Full Baths | 3 |
| Half Baths | 1 |
| Total Square Footage | 4,646 |
| Living Square Footage | 3,574 |
| Square Footage | Tax Rolls |
| Acres | 0.27 |
| Year Built | 2004 |
| Type | Residential |
| Sub-Type | Single Family Detached |
| Restrictions | Buyer Approval, Comercial Vehicles Prohibited, No Lease 1st Year |
| Unit Floor | 0 |
| Status | Active |
| HOPA | No Hopa |
| Membership Equity | No |
Community Information
| Address | 9826 Via Amati |
|---|---|
| Area | 4710 |
| Subdivision | ISOLA BELLA ESTATES |
| City | Lake Worth |
| County | Palm Beach |
| State | FL |
| Zip Code | 33467 |
Amenities
| Amenities | Clubhouse, Exercise Room, Game Room, Pool, Sidewalks, Spa-Hot Tub, Tennis |
|---|---|
| Utilities | Cable, Gas Natural, Public Sewer, Public Water |
| Parking | Driveway, Garage - Attached |
| # of Garages | 3 |
| Is Waterfront | Yes |
| Waterfront | Lake |
| Has Pool | No |
| Pets Allowed | Restricted |
| Subdivision Amenities | Clubhouse, Exercise Room, Game Room, Pool, Sidewalks, Spa-Hot Tub, Community Tennis Courts |
| Security | Gate - Manned |
Interior
| Interior Features | French Door, Cook Island, Laundry Tub, Pantry, Roman Tub, Split Bedroom, Upstairs Living Area, Volume Ceiling, Walk-in Closet |
|---|---|
| Appliances | Auto Garage Open, Dishwasher, Disposal, Dryer, Freezer, Microwave, Range - Electric, Refrigerator, Storm Shutters, Washer |
| Heating | Central |
| Cooling | Ceiling Fan, Central |
| Fireplace | No |
| # of Stories | 2 |
| Stories | 2.00 |
| Furnished | Furniture Negotiable |
| Master Bedroom | Dual Sinks, Spa Tub & Shower |
Exterior
| Lot Description | 1/4 to 1/2 Acre |
|---|---|
| Construction | CBS |
| Front Exposure | East |
Additional Information
| Date Listed | June 5th, 2025 |
|---|---|
| Days on Market | 132 |
| Zoning | PUD |
| Foreclosure | No |
| Short Sale | No |
| RE / Bank Owned | No |
| HOA Fees | 500 |
| Parcel ID | 00424507010000870 |
Room Dimensions
| Master Bedroom | 15.2 x 14.2 |
|---|---|
| Living Room | 25.4 x 19.11 |
| Kitchen | 19.11 x 11.2 |
Listing Details
| Office | Rahman Realty |
|---|---|
| mahmud@rahmanrealty.com |

