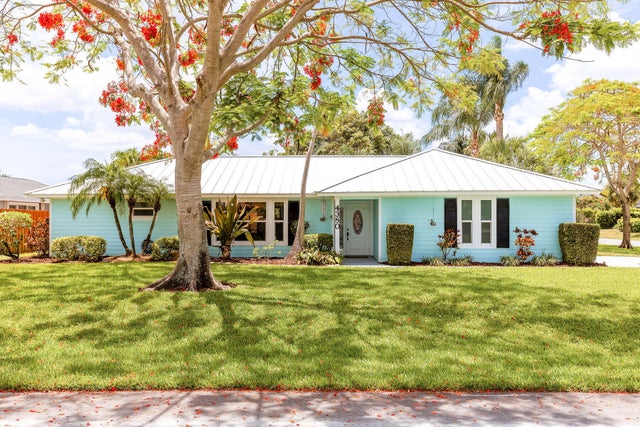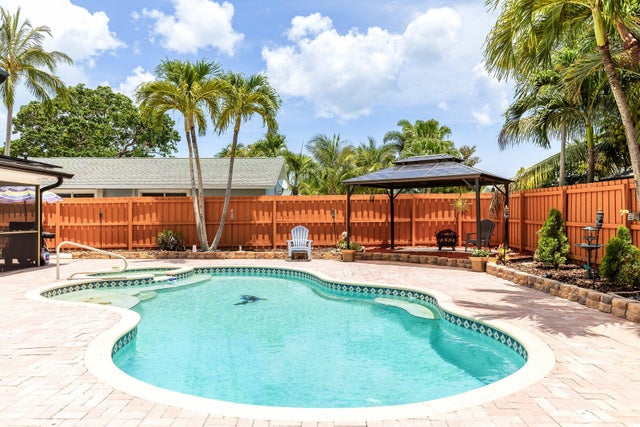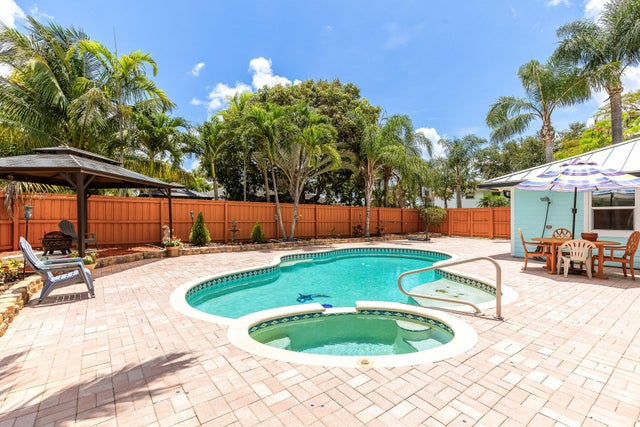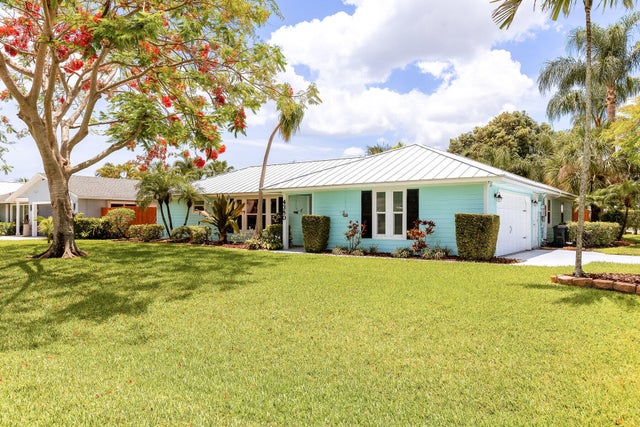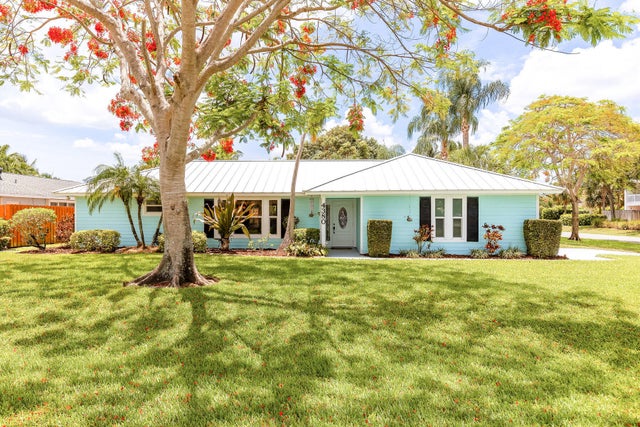About 4380 Butternut Street
Welcome to 4380 Butternut Street! This charming 3-bedrooms, 2-bathrooms home sits on a spacious corner lot with no HOA, offering ample room for your boat, toys, or future plans. Located in the heart of Palm Beach Gardens! Equipped with a metal roof, hurricane impact windows and doors, and Hardie Board siding, this home is built for peace of mind. Inside, you'll find a split-bedroom layout and light-filled living spaces that flows seamlessly to the outdoors. The kitchen retains its original charm, while both bathrooms have been thoughtfully updated--one with sleek modern finishes, the other with convenient access to the patio as a cabana bath. Step outside to your screened-in and covered lanai, perfect for year-round relaxation, which opens to a fully fenced backyardwith a private pool, spa, & sun deck - your own slice of paradise. Solar panels help keep energy costs low, making this home as efficient as it is inviting. Located just minutes from top-rated schools, beaches, shopping, dining, and I-95, this property blends comfort, style, and convenience in a highly sought-after neighborhood. Don't miss this rare opportunity, schedule your private showing today!
Features of 4380 Butternut Street
| MLS® # | RX-11096953 |
|---|---|
| USD | $799,900 |
| CAD | $1,121,260 |
| CNY | 元5,699,288 |
| EUR | €688,323 |
| GBP | £599,064 |
| RUB | ₽65,006,913 |
| Bedrooms | 3 |
| Bathrooms | 2.00 |
| Full Baths | 2 |
| Total Square Footage | 2,703 |
| Living Square Footage | 1,777 |
| Square Footage | Tax Rolls |
| Acres | 0.22 |
| Year Built | 1978 |
| Type | Residential |
| Sub-Type | Single Family Detached |
| Restrictions | Lease OK |
| Style | Key West, Ranch, Traditional |
| Unit Floor | 0 |
| Status | Active |
| HOPA | No Hopa |
| Membership Equity | No |
Community Information
| Address | 4380 Butternut Street |
|---|---|
| Area | 5310 |
| Subdivision | PALM BEACH GARDENS 4 |
| Development | GARDEN WOODS |
| City | Palm Beach Gardens |
| County | Palm Beach |
| State | FL |
| Zip Code | 33410 |
Amenities
| Amenities | None |
|---|---|
| Utilities | Cable, Public Sewer, Public Water, Gas Natural |
| Parking | Driveway, Garage - Attached, RV/Boat, Street, Open |
| # of Garages | 2 |
| View | Garden, Pool |
| Is Waterfront | No |
| Waterfront | None |
| Has Pool | Yes |
| Pool | Concrete, Heated, Inground, Spa |
| Pets Allowed | Yes |
| Unit | Corner |
| Subdivision Amenities | None |
| Security | Security Sys-Owned |
Interior
| Interior Features | Foyer, Laundry Tub, Pantry, Split Bedroom |
|---|---|
| Appliances | Auto Garage Open, Dishwasher, Disposal, Dryer, Range - Electric, Refrigerator, Smoke Detector, Washer, Water Heater - Gas, Ice Maker |
| Heating | Central |
| Cooling | Central |
| Fireplace | No |
| # of Stories | 1 |
| Stories | 1.00 |
| Furnished | Unfurnished |
| Master Bedroom | Dual Sinks, Mstr Bdrm - Ground, Separate Shower |
Exterior
| Exterior Features | Auto Sprinkler, Covered Patio, Fence, Screened Patio, Zoned Sprinkler, Outdoor Shower, Custom Lighting, Solar Panels |
|---|---|
| Lot Description | < 1/4 Acre, Corner Lot, Treed Lot, Public Road, Paved Road |
| Windows | Impact Glass, Plantation Shutters |
| Roof | Metal |
| Construction | Fiber Cement Siding, Frame |
| Front Exposure | North |
School Information
| Elementary | Timber Trace Elementary School |
|---|---|
| Middle | Watson B. Duncan Middle School |
| High | William T. Dwyer High School |
Additional Information
| Date Listed | June 5th, 2025 |
|---|---|
| Days on Market | 128 |
| Zoning | RES |
| Foreclosure | No |
| Short Sale | No |
| RE / Bank Owned | No |
| Parcel ID | 52424201020360010 |
Room Dimensions
| Master Bedroom | 14 x 14 |
|---|---|
| Bedroom 2 | 11 x 14 |
| Bedroom 3 | 11 x 13 |
| Dining Room | 10 x 10 |
| Family Room | 13 x 25 |
| Living Room | 13 x 19 |
| Kitchen | 12 x 10 |
| Patio | 12 x 31 |
Listing Details
| Office | Keller Williams Realty Jupiter |
|---|---|
| thesouthfloridabroker@gmail.com |

