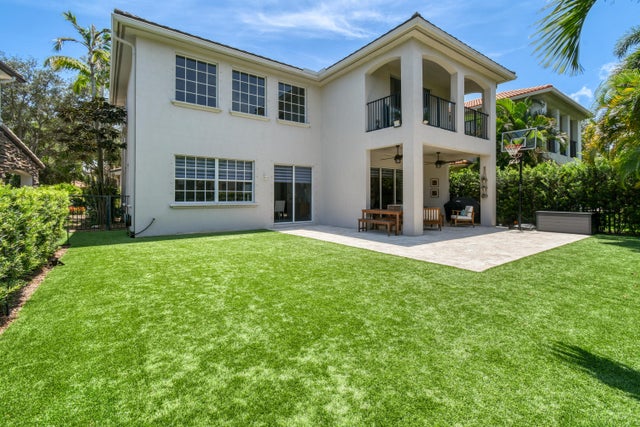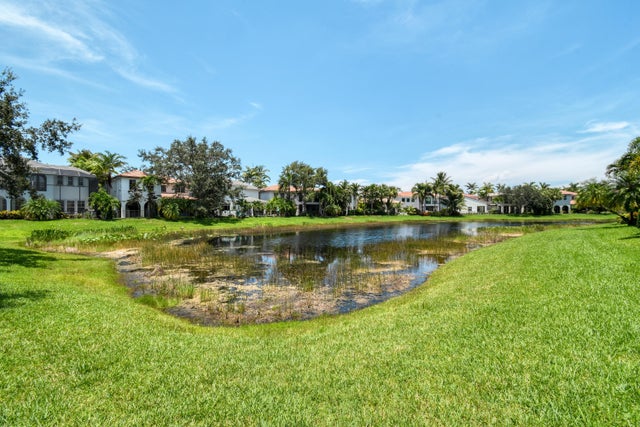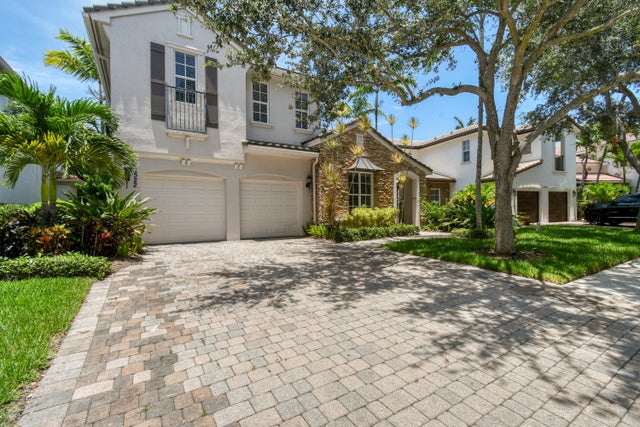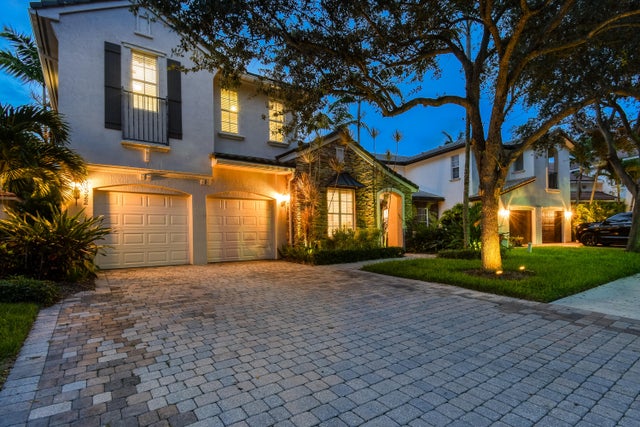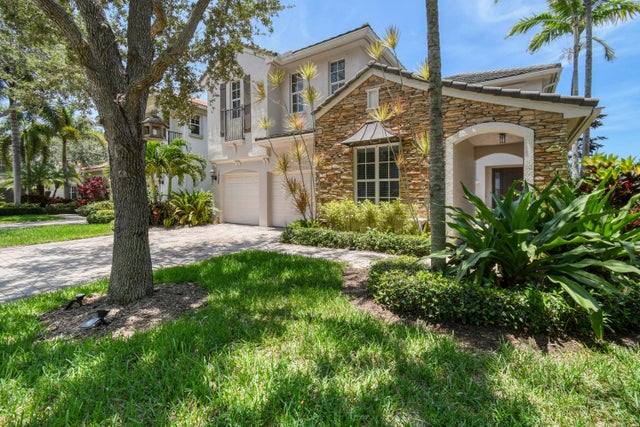About 1522 Carafe Court
''Absolutely Fabulous'' Modern, Contemporary, 4 Bed/3.5 Bath Home with Separate Courtyard Guest Suite + Lake Views and a Large Fenced-In Backyard. Open Modern Kitchen Includes; Refinished Cabinetry, Top Notch Appliances, Natural Granite Countertops & a Large Shelved Storage Pantry. Separate Living & Dining Rooms have Soaring 25 Foot Ceilings. Upgraded Bathrooms. Fenced-In Low Maintenance Synthetic Turf Backyard Plus a Travertine Extended Patio, Perfect for Entertaining. Tile & Luxury Laminate Floors, Whole House Water Purification Systems, Plumbed & Wired for a Home Generator. Move-In Ready. Enjoy Evergrene's Resort-Like Amenities. Minutes to the Beach, Tennis Center, Public Golf Courses, Downtown & the Airport, Triple ''A'' Rated Schools.
Features of 1522 Carafe Court
| MLS® # | RX-11097003 |
|---|---|
| USD | $1,175,000 |
| CAD | $1,647,996 |
| CNY | 元8,374,284 |
| EUR | €1,007,892 |
| GBP | £878,603 |
| RUB | ₽95,677,665 |
| HOA Fees | $578 |
| Bedrooms | 4 |
| Bathrooms | 4.00 |
| Full Baths | 3 |
| Half Baths | 1 |
| Total Square Footage | 3,432 |
| Living Square Footage | 2,513 |
| Square Footage | Tax Rolls |
| Acres | 0.00 |
| Year Built | 2005 |
| Type | Residential |
| Sub-Type | Single Family Detached |
| Restrictions | Buyer Approval, Interview Required |
| Style | Mediterranean, Multi-Level, Courtyard |
| Unit Floor | 0 |
| Status | Active Under Contract |
| HOPA | No Hopa |
| Membership Equity | No |
Community Information
| Address | 1522 Carafe Court |
|---|---|
| Area | 5320 |
| Subdivision | EVERGRENE |
| Development | Evergrene |
| City | Palm Beach Gardens |
| County | Palm Beach |
| State | FL |
| Zip Code | 33410 |
Amenities
| Amenities | Bocce Ball, Clubhouse, Community Room, Exercise Room, Game Room, Library, Manager on Site, Pickleball, Playground, Pool, Sidewalks, Bike - Jog, Basketball, Business Center, Whirlpool, Cafe/Restaurant |
|---|---|
| Utilities | Cable, 3-Phase Electric, Gas Natural, Public Sewer, Public Water |
| Parking | Driveway, Garage - Attached |
| # of Garages | 2 |
| View | Garden, Lake |
| Is Waterfront | Yes |
| Waterfront | Lake |
| Has Pool | No |
| Pets Allowed | Yes |
| Unit | Multi-Level |
| Subdivision Amenities | Bocce Ball, Clubhouse, Community Room, Exercise Room, Game Room, Library, Manager on Site, Pickleball, Playground, Pool, Sidewalks, Bike - Jog, Basketball, Business Center, Whirlpool, Cafe/Restaurant |
| Security | Gate - Manned, Security Patrol, Security Sys-Owned, Private Guard, Wall |
Interior
| Interior Features | Ctdrl/Vault Ceilings, Foyer, Pantry, Roman Tub, Split Bedroom, Volume Ceiling, Walk-in Closet, Upstairs Living Area |
|---|---|
| Appliances | Dishwasher, Disposal, Dryer, Freezer, Microwave, Range - Electric, Range - Gas, Refrigerator, Smoke Detector, Wall Oven, Washer, Water Heater - Gas, Central Vacuum, Purifier, Generator Hookup, Reverse Osmosis Water Treatment |
| Heating | Central, Zoned |
| Cooling | Central, Zoned |
| Fireplace | No |
| # of Stories | 2 |
| Stories | 2.00 |
| Furnished | Unfurnished |
| Master Bedroom | Dual Sinks, Mstr Bdrm - Upstairs, Separate Shower, Separate Tub |
Exterior
| Exterior Features | Auto Sprinkler, Covered Balcony, Open Patio, Zoned Sprinkler, Covered Patio, Custom Lighting, Room for Pool |
|---|---|
| Windows | Blinds, Drapes |
| Roof | S-Tile, Barrel |
| Construction | CBS, Frame, Frame/Stucco |
| Front Exposure | South |
School Information
| Elementary | Marsh Pointe Elementary |
|---|---|
| Middle | Watson B. Duncan Middle School |
| High | William T. Dwyer High School |
Additional Information
| Date Listed | June 5th, 2025 |
|---|---|
| Days on Market | 135 |
| Zoning | PCD(ci |
| Foreclosure | No |
| Short Sale | No |
| RE / Bank Owned | No |
| HOA Fees | 577.65 |
| Parcel ID | 52424125080040280 |
Room Dimensions
| Master Bedroom | 17 x 14 |
|---|---|
| Bedroom 2 | 12 x 10 |
| Bedroom 3 | 12 x 10 |
| Bedroom 4 | 12 x 12 |
| Dining Room | 14 x 12 |
| Family Room | 19 x 17 |
| Living Room | 14 x 12 |
| Kitchen | 16 x 14 |
| Patio | 17 x 6 |
Listing Details
| Office | The Agency Florida LLC |
|---|---|
| howard.elfman@theagencyre.com |

