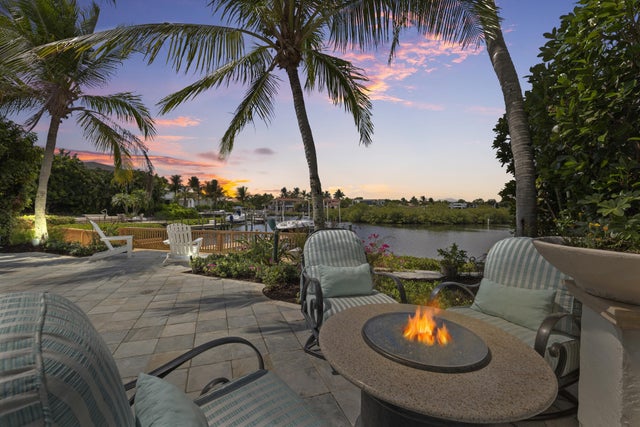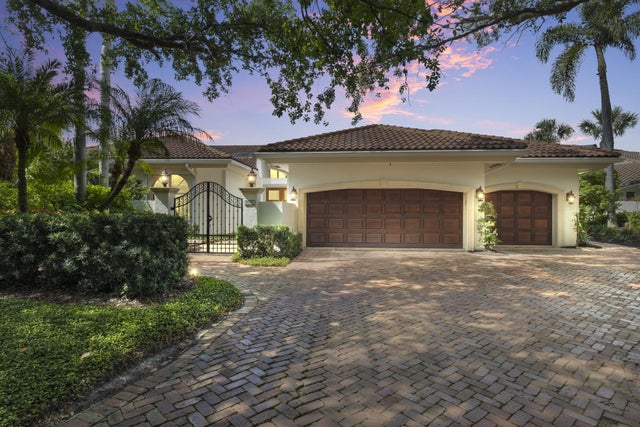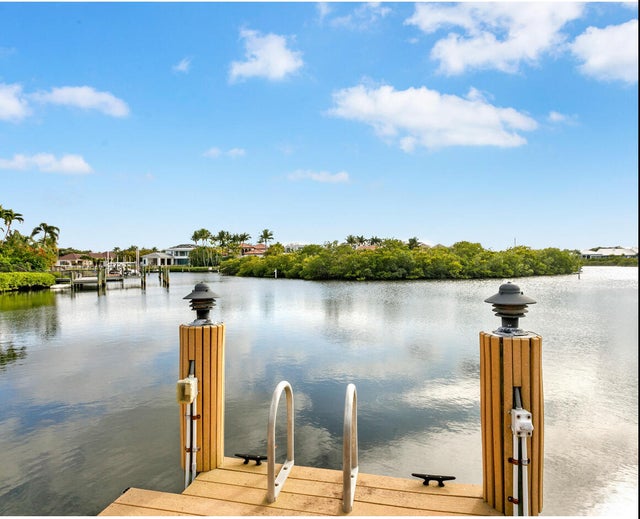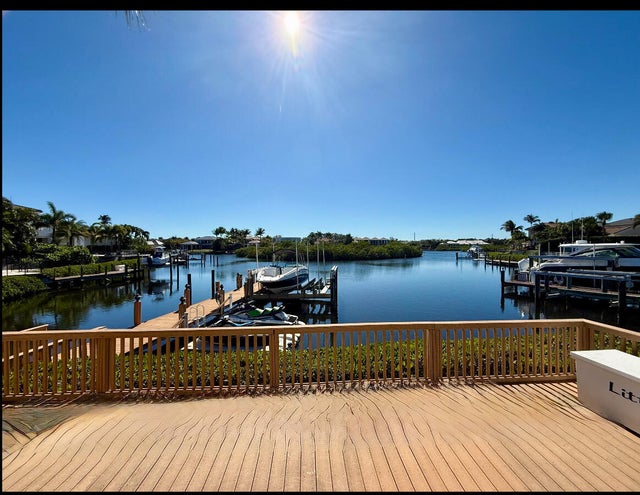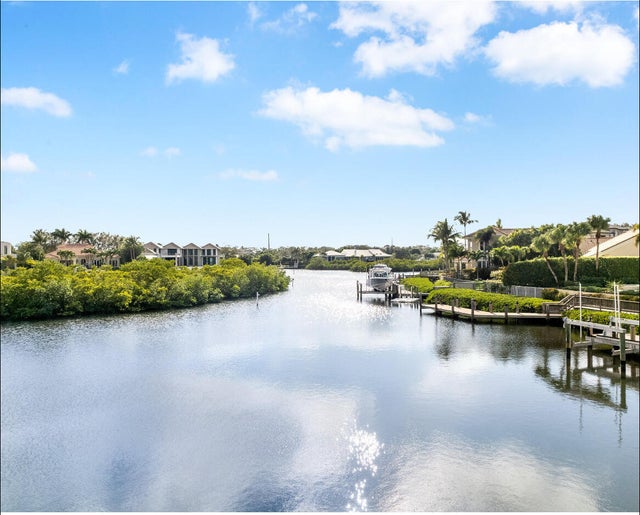About 251 Regatta Drive
Just reduced below appraised value! WIDE OPEN WATERFRONT w/southern exposure. Minutes to the intracoastal. No fixed bridge with easy ocean access. Views of nature sanctuary. Contemporary 4BD/4BA one story villa. Open palette to express your own design. Primary suite and VIP suite boast tranquil waterfront views. Flooded w/natural light. Large lushly landscaped PRIVATE location w/3 car garage. Wide circular Chicago Brick driveway. Open great room floor plan w/vaulted cathedral ceilings. Downsview kitchen w/marble countertops and stainless steel Miele appliances. Crema marfil floors. Split floorplan. Large heated pool w/ coastal slate patio entertaining areas. Dock w/24,000 lb boatlift. Floating dock for add'l water toys. Summer kitchen. Sports or golf membership available.
Features of 251 Regatta Drive
| MLS® # | RX-11097092 |
|---|---|
| USD | $6,250,000 |
| CAD | $8,760,938 |
| CNY | 元44,531,250 |
| EUR | €5,378,194 |
| GBP | £4,680,769 |
| RUB | ₽507,930,000 |
| HOA Fees | $1,220 |
| Bedrooms | 4 |
| Bathrooms | 4.00 |
| Full Baths | 4 |
| Total Square Footage | 4,040 |
| Living Square Footage | 3,230 |
| Square Footage | Floor Plan |
| Acres | 0.25 |
| Year Built | 1993 |
| Type | Residential |
| Sub-Type | Townhouse / Villa / Row |
| Restrictions | Buyer Approval, Interview Required, Lease OK, Tenant Approval |
| Style | Contemporary |
| Unit Floor | 1 |
| Status | Active |
| HOPA | No Hopa |
| Membership Equity | Yes |
Community Information
| Address | 251 Regatta Drive |
|---|---|
| Area | 5100 |
| Subdivision | ADMIRALS COVE |
| Development | Admirals Cove |
| City | Jupiter |
| County | Palm Beach |
| State | FL |
| Zip Code | 33477 |
Amenities
| Amenities | Basketball, Boating, Cafe/Restaurant, Clubhouse, Dog Park, Exercise Room, Game Room, Golf Course, Internet Included, Manager on Site, Pickleball, Playground, Pool, Putting Green, Spa-Hot Tub, Street Lights, Tennis |
|---|---|
| Utilities | 3-Phase Electric, Gas Natural, Public Sewer, Public Water |
| Parking | 2+ Spaces, Drive - Circular, Garage - Attached, Golf Cart, Guest |
| # of Garages | 3 |
| View | Canal, Garden, Lagoon, Pool, Preserve |
| Is Waterfront | Yes |
| Waterfront | Canal Width 81 - 120, Navigable, No Fixed Bridges, Point Lot, Seawall |
| Has Pool | Yes |
| Pool | Gunite, Heated, Inground |
| Boat Services | Attended, Electric Available, Full Service, Lift, Marina, No Wake Zone, Private Dock, Up to 50 Ft Boat, Water Available, Yacht Club |
| Pets Allowed | No |
| Subdivision Amenities | Basketball, Boating, Cafe/Restaurant, Clubhouse, Dog Park, Exercise Room, Game Room, Golf Course Community, Internet Included, Manager on Site, Pickleball, Playground, Pool, Putting Green, Spa-Hot Tub, Street Lights, Community Tennis Courts |
| Security | Gate - Manned, Private Guard, Security Light, Security Patrol, TV Camera |
| Guest House | No |
Interior
| Interior Features | Closet Cabinets, Ctdrl/Vault Ceilings, Entry Lvl Lvng Area, Fire Sprinkler, Foyer, Laundry Tub, Split Bedroom, Volume Ceiling, Walk-in Closet |
|---|---|
| Appliances | Auto Garage Open, Dishwasher, Dryer, Freezer, Ice Maker, Microwave, Range - Gas, Refrigerator, Smoke Detector, Storm Shutters, Wall Oven, Washer, Water Heater - Elec |
| Heating | Central, Electric, Zoned |
| Cooling | Ceiling Fan, Central, Electric |
| Fireplace | No |
| # of Stories | 1 |
| Stories | 1.00 |
| Furnished | Unfurnished |
| Master Bedroom | Dual Sinks, Mstr Bdrm - Ground, Separate Shower, Separate Tub |
Exterior
| Exterior Features | Built-in Grill, Custom Lighting, Fence, Open Patio, Outdoor Shower, Shutters, Summer Kitchen, Zoned Sprinkler |
|---|---|
| Lot Description | 1/4 to 1/2 Acre, Treed Lot |
| Windows | Electric Shutters, Sliding |
| Roof | S-Tile |
| Construction | CBS |
| Front Exposure | North |
School Information
| Elementary | Lighthouse Elementary School |
|---|---|
| Middle | Jupiter Middle School |
| High | Jupiter High School |
Additional Information
| Date Listed | June 6th, 2025 |
|---|---|
| Days on Market | 127 |
| Zoning | R1(cit |
| Foreclosure | No |
| Short Sale | No |
| RE / Bank Owned | No |
| HOA Fees | 1220 |
| Parcel ID | 30434107330007620 |
| Waterfront Frontage | 90 |
Room Dimensions
| Master Bedroom | 20 x 15 |
|---|---|
| Bedroom 2 | 13 x 12 |
| Bedroom 3 | 14 x 13 |
| Bedroom 4 | 15 x 11 |
| Living Room | 33 x 20 |
| Kitchen | 16 x 15 |
| Patio | 31 x 11 |
Listing Details
| Office | Illustrated Properties LLC (Jupiter) |
|---|---|
| mikepappas@keyes.com |

