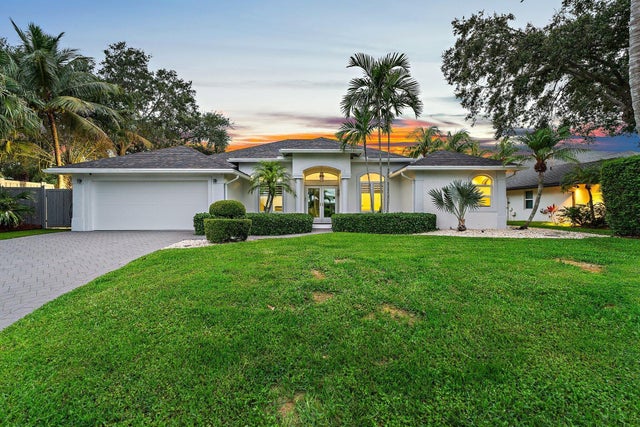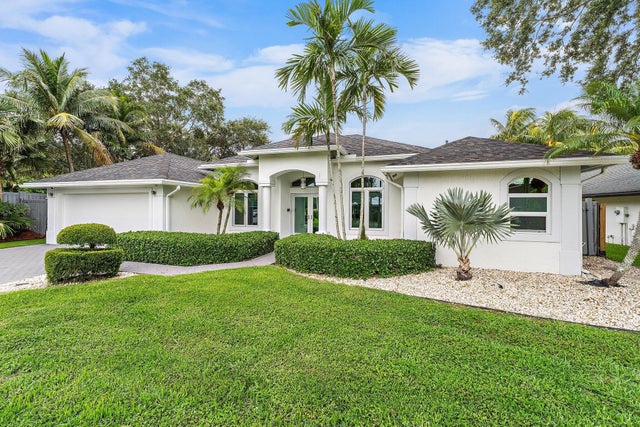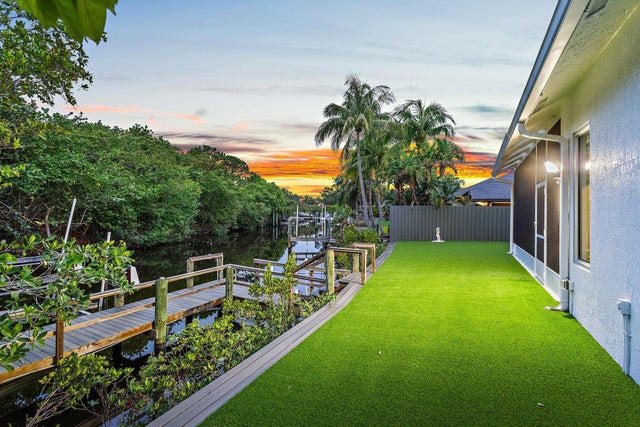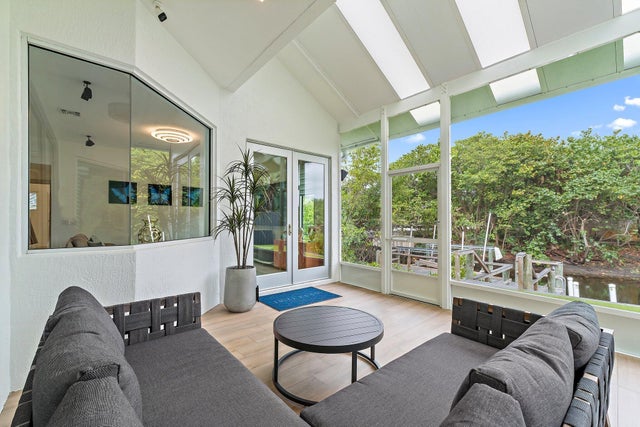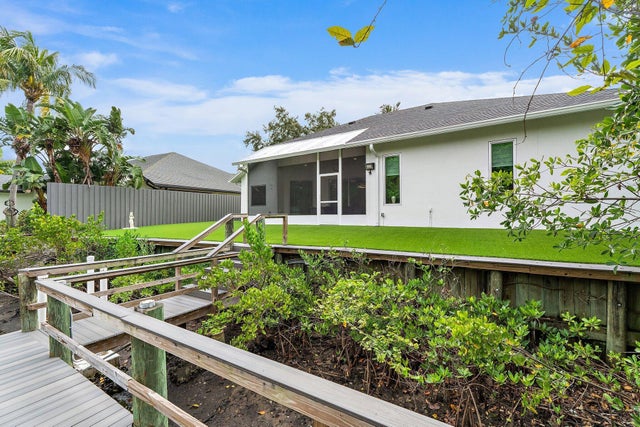About 14019 N Miller Dr
Welcome to this beautiful modern waterfront home with private dock and no HOA. Meticulously renovated with features to include a gourmet chef's kitchen with monogram appliances, large primary suite, new bathrooms, new flooring throughout, double insulated windows & doors, artificial turf, Tesla Charger and many others! Prime location just minutes from shopping, dining, golf, entertainment and the beautiful Jupiter beaches.Roof 2020, A/C 2022, Driveway 2023, Impact Glass 2024 and much more.
Features of 14019 N Miller Dr
| MLS® # | RX-11097169 |
|---|---|
| USD | $1,499,000 |
| CAD | $2,101,373 |
| CNY | 元10,665,040 |
| EUR | €1,289,906 |
| GBP | £1,122,636 |
| RUB | ₽121,085,772 |
| Bedrooms | 4 |
| Bathrooms | 2.00 |
| Full Baths | 2 |
| Total Square Footage | 2,824 |
| Living Square Footage | 2,256 |
| Square Footage | Tax Rolls |
| Acres | 0.23 |
| Year Built | 2000 |
| Type | Residential |
| Sub-Type | Single Family Detached |
| Restrictions | None |
| Unit Floor | 0 |
| Status | Active |
| HOPA | No Hopa |
| Membership Equity | No |
Community Information
| Address | 14019 N Miller Dr |
|---|---|
| Area | 5210 |
| Subdivision | WATERWAY MANOR |
| City | Palm Beach Gardens |
| County | Palm Beach |
| State | FL |
| Zip Code | 33410 |
Amenities
| Amenities | Boating, Street Lights |
|---|---|
| Utilities | Cable, 3-Phase Electric, Public Water, Septic |
| Parking | Driveway, Garage - Attached |
| # of Garages | 2 |
| View | Canal |
| Is Waterfront | Yes |
| Waterfront | Intracoastal, Interior Canal, Fixed Bridges |
| Has Pool | No |
| Boat Services | Private Dock, Lift |
| Pets Allowed | Yes |
| Subdivision Amenities | Boating, Street Lights |
| Security | Security Sys-Owned |
Interior
| Interior Features | Entry Lvl Lvng Area, French Door, Cook Island, Split Bedroom, Walk-in Closet |
|---|---|
| Appliances | Auto Garage Open, Cooktop, Dishwasher, Dryer, Ice Maker, Microwave, Refrigerator, Wall Oven, Washer, Water Heater - Elec |
| Heating | Central, Electric |
| Cooling | Central, Electric |
| Fireplace | No |
| # of Stories | 1 |
| Stories | 1.00 |
| Furnished | Furniture Negotiable |
| Master Bedroom | Dual Sinks, Mstr Bdrm - Ground, Separate Shower, Separate Tub |
Exterior
| Exterior Features | Covered Patio, Screened Patio |
|---|---|
| Lot Description | < 1/4 Acre |
| Windows | Impact Glass |
| Roof | Comp Shingle |
| Construction | CBS |
| Front Exposure | East |
School Information
| Elementary | Lighthouse Elementary School |
|---|---|
| Middle | Independence Middle School |
| High | William T. Dwyer High School |
Additional Information
| Date Listed | June 6th, 2025 |
|---|---|
| Days on Market | 127 |
| Zoning | RS |
| Foreclosure | No |
| Short Sale | No |
| RE / Bank Owned | No |
| Parcel ID | 00434120040020010 |
| Waterfront Frontage | 75 |
Room Dimensions
| Master Bedroom | 20 x 14 |
|---|---|
| Dining Room | 14 x 14 |
| Living Room | 16 x 15 |
| Kitchen | 13 x 12 |
Listing Details
| Office | Douglas Elliman (Jupiter) |
|---|---|
| don.langdon@elliman.com |

