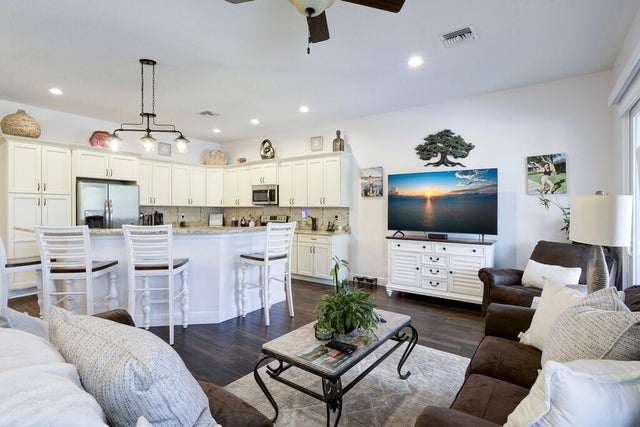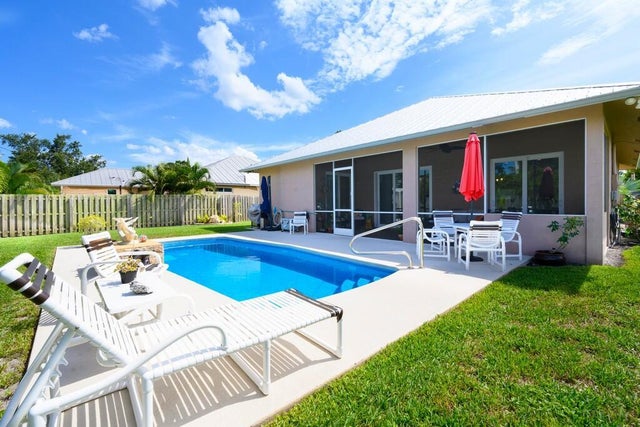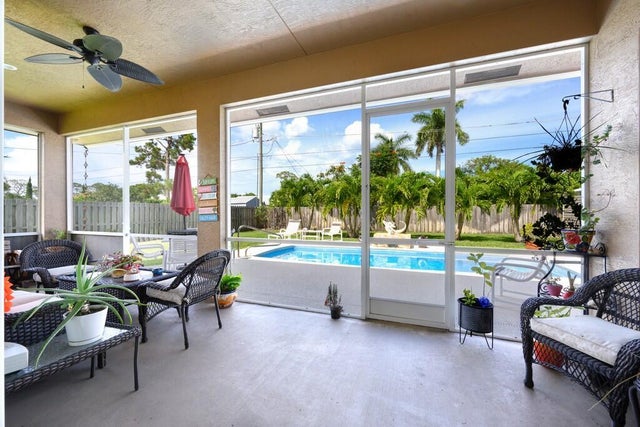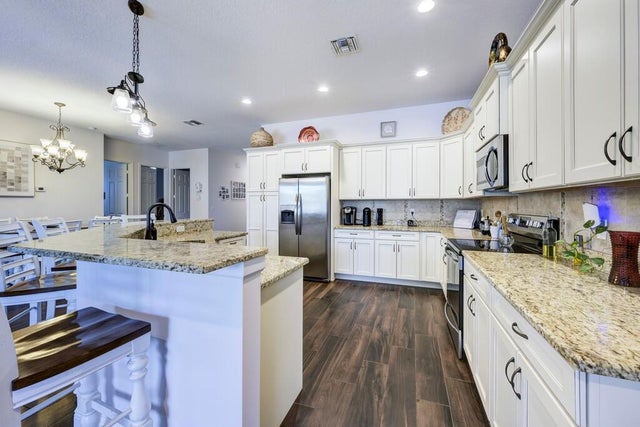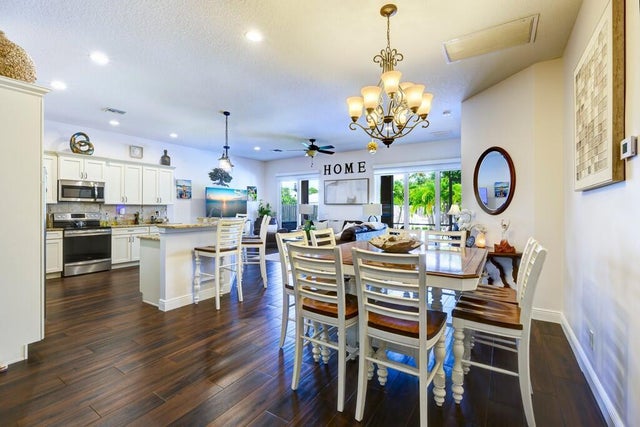About 5333 Se Celestial Circle
Discover Amazing Value in this Newer 4 Bedroom Custom Built Concrete Block Pool Home! Step outside to the sparkling pool area with a cool Easterly exposure & relax or entertain with family & friends in the large Covered & Screened Lanai plus let your pets run freely in the fully fenced yard. The Interior offers a Chef's Gourmet Kitchen with Stainless Steel Appliances, Granite Countertops & Island plus White Kitchen Cabinetry. Newly painted on the inside, Full Ceramic tile flooring ''PLUS'' Impact Windows, Sliders & Doors throughout! The Over-Sized Driveway & Garage are Perfect for your Truck/s, Motorcycle & Vehicles PLUS Extra Boat/Trailer parking right behind the fence++ a 12'x 8' Storage Shed- ALL THIS with a low HOA! Close to Top-Rated Martin County Schools & EZ to I95 & the Turnpike.
Features of 5333 Se Celestial Circle
| MLS® # | RX-11097329 |
|---|---|
| USD | $599,000 |
| CAD | $839,708 |
| CNY | 元4,261,747 |
| EUR | €515,446 |
| GBP | £448,605 |
| RUB | ₽48,385,842 |
| HOA Fees | $42 |
| Bedrooms | 4 |
| Bathrooms | 2.00 |
| Full Baths | 2 |
| Total Square Footage | 2,548 |
| Living Square Footage | 1,819 |
| Square Footage | Tax Rolls |
| Acres | 0.25 |
| Year Built | 2018 |
| Type | Residential |
| Sub-Type | Single Family Detached |
| Restrictions | Other |
| Style | Contemporary |
| Unit Floor | 0 |
| Status | Active |
| HOPA | No Hopa |
| Membership Equity | No |
Community Information
| Address | 5333 Se Celestial Circle |
|---|---|
| Area | 7 - Stuart - South of Indian St |
| Subdivision | MEYER ESTATE AND MEYER MOBILE MANOR |
| City | Stuart |
| County | Martin |
| State | FL |
| Zip Code | 34997 |
Amenities
| Amenities | Community Room |
|---|---|
| Utilities | Cable, 3-Phase Electric, Public Sewer, Public Water |
| Parking | 2+ Spaces, Driveway, Garage - Attached, Open |
| # of Garages | 2 |
| View | Garden |
| Is Waterfront | No |
| Waterfront | None |
| Has Pool | Yes |
| Pool | Inground, Concrete |
| Pets Allowed | Yes |
| Subdivision Amenities | Community Room |
Interior
| Interior Features | Bar, Ctdrl/Vault Ceilings, Entry Lvl Lvng Area, Cook Island, Split Bedroom, Volume Ceiling, Closet Cabinets |
|---|---|
| Appliances | Dishwasher, Disposal, Dryer, Microwave, Refrigerator, Washer |
| Heating | Central |
| Cooling | Ceiling Fan, Central |
| Fireplace | No |
| # of Stories | 1 |
| Stories | 1.00 |
| Furnished | Unfurnished, Furniture Negotiable |
| Master Bedroom | Separate Shower |
Exterior
| Exterior Features | Shed |
|---|---|
| Lot Description | 1/4 to 1/2 Acre |
| Windows | Impact Glass |
| Roof | Metal |
| Construction | CBS, Concrete |
| Front Exposure | West |
School Information
| Elementary | Pinewood Elementary School |
|---|---|
| Middle | Dr. David L. Anderson Middle School |
| High | Martin County High School |
Additional Information
| Date Listed | June 6th, 2025 |
|---|---|
| Days on Market | 128 |
| Zoning | r1 |
| Foreclosure | No |
| Short Sale | No |
| RE / Bank Owned | No |
| HOA Fees | 42 |
| Parcel ID | 553841700005001401 |
Room Dimensions
| Master Bedroom | 15 x 15 |
|---|---|
| Living Room | 18 x 25 |
| Kitchen | 14 x 14 |
Listing Details
| Office | RE/MAX Community |
|---|---|
| pat@stracuzzi.com |

