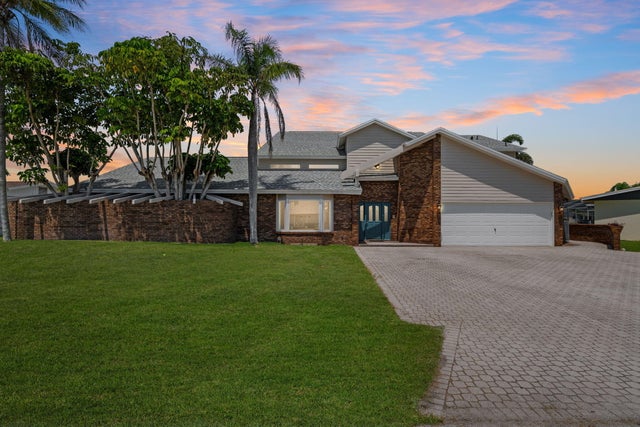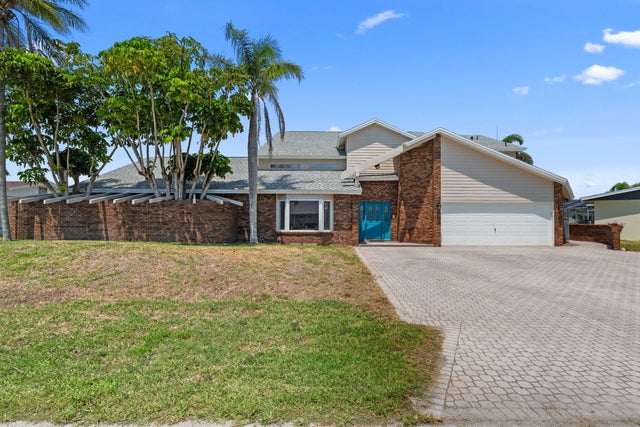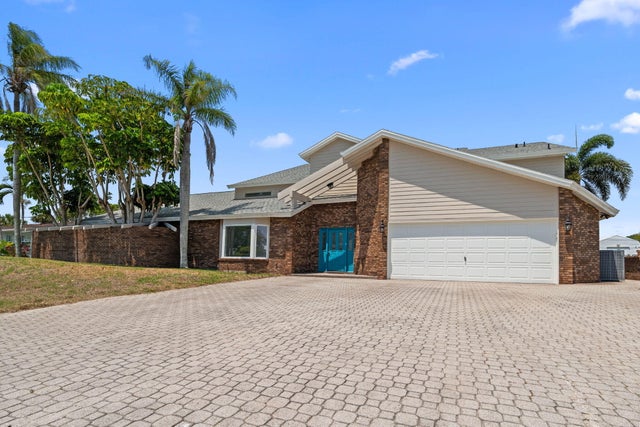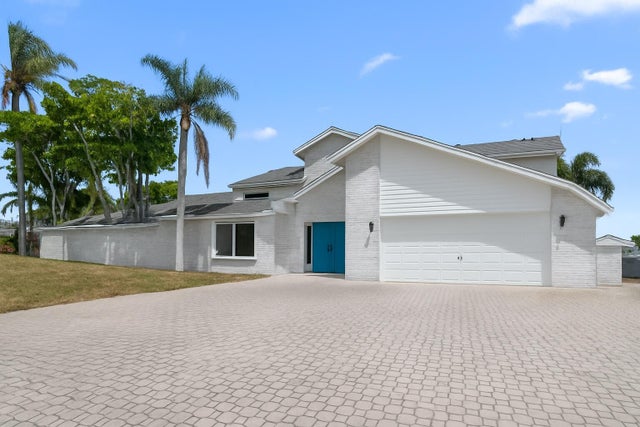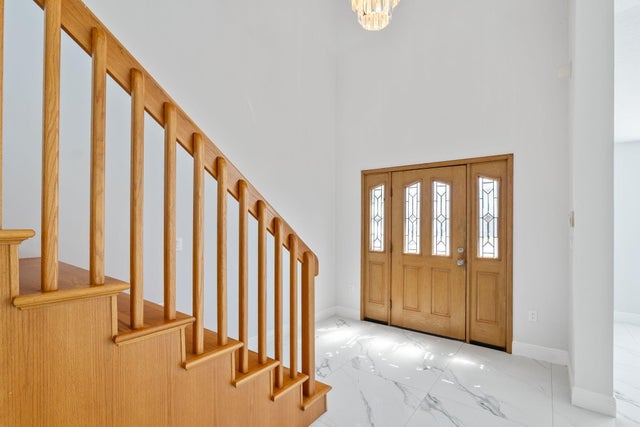About 397 Milford Point Drive
Welcome to your waterfront dream in Merritt Island! This 5-bedroom, 4-bathroom home spans an impressive 5,615 sq ft with a split-stack open floorplan that offers room to live, entertain, and grow. Inside, you'll find two spacious primary suites, brand-new tile floors, new countertops, fully renovated bathrooms, and a modern kitchen with new stainless steel appliances. Largest living square footage in the Area. Step outside to a newly built wooden deck overlooking the tranquil canal -- complete with a private dock and direct ocean access with no fixed bridges. Lowest price per square foot in the area. Brand NEW ROOF and AC was replaced in 2023 and 2024! Don't miss this rare opportunity to own a waterfront gem in one of Merritt Island's most desirable locations
Features of 397 Milford Point Drive
| MLS® # | RX-11097371 |
|---|---|
| USD | $1,399,000 |
| CAD | $1,961,188 |
| CNY | 元9,953,563 |
| EUR | €1,203,855 |
| GBP | £1,047,743 |
| RUB | ₽113,008,002 |
| Bedrooms | 5 |
| Bathrooms | 4.00 |
| Full Baths | 4 |
| Total Square Footage | 6,215 |
| Living Square Footage | 5,615 |
| Square Footage | Tax Rolls |
| Acres | 0.30 |
| Year Built | 1989 |
| Type | Residential |
| Sub-Type | Single Family Detached |
| Restrictions | Lease OK |
| Style | Multi-Level |
| Unit Floor | 0 |
| Status | Active |
| HOPA | No Hopa |
| Membership Equity | No |
Community Information
| Address | 397 Milford Point Drive |
|---|---|
| Area | 6371 - Brevard County (E of IR) |
| Subdivision | MILFORD POINT BEACH SUBD |
| City | Merritt Island |
| County | Brevard |
| State | FL |
| Zip Code | 32952 |
Amenities
| Amenities | Park, Picnic Area |
|---|---|
| Utilities | 3-Phase Electric, Public Sewer, Public Water |
| Parking | 2+ Spaces, Driveway, Garage - Attached |
| # of Garages | 2 |
| View | Canal |
| Is Waterfront | Yes |
| Waterfront | Interior Canal, No Fixed Bridges, Ocean Access |
| Has Pool | Yes |
| Pool | Equipment Included, Heated, Inground, Salt Water |
| Boat Services | Private Dock, Water Available |
| Pets Allowed | Yes |
| Subdivision Amenities | Park, Picnic Area |
Interior
| Interior Features | Built-in Shelves, Ctdrl/Vault Ceilings, Decorative Fireplace, Fireplace(s), Cook Island, Split Bedroom, Stack Bedrooms, Upstairs Living Area, Walk-in Closet |
|---|---|
| Appliances | Auto Garage Open, Central Vacuum, Compactor, Cooktop, Dishwasher, Disposal, Microwave, Range - Electric, Refrigerator, Wall Oven, Washer/Dryer Hookup, Water Heater - Elec |
| Heating | Central |
| Cooling | Central |
| Fireplace | Yes |
| # of Stories | 2 |
| Stories | 2.00 |
| Furnished | Unfurnished |
| Master Bedroom | 2 Master Baths, 2 Master Suites, Dual Sinks, Mstr Bdrm - Ground, Mstr Bdrm - Upstairs |
Exterior
| Exterior Features | Covered Balcony |
|---|---|
| Lot Description | 1/4 to 1/2 Acre |
| Windows | Bay Window, Blinds |
| Roof | Comp Shingle |
| Construction | CBS, Frame/Stucco, Woodside |
| Front Exposure | East |
Additional Information
| Date Listed | June 6th, 2025 |
|---|---|
| Days on Market | 128 |
| Zoning | r1 |
| Foreclosure | No |
| Short Sale | No |
| RE / Bank Owned | No |
| Parcel ID | 24 373001000000 11 |
Room Dimensions
| Master Bedroom | 0 x 0 |
|---|---|
| Living Room | 0 x 0 |
| Kitchen | 0 x 0 |
Listing Details
| Office | The Keyes Company |
|---|---|
| joanrichardson@keyes.com |

