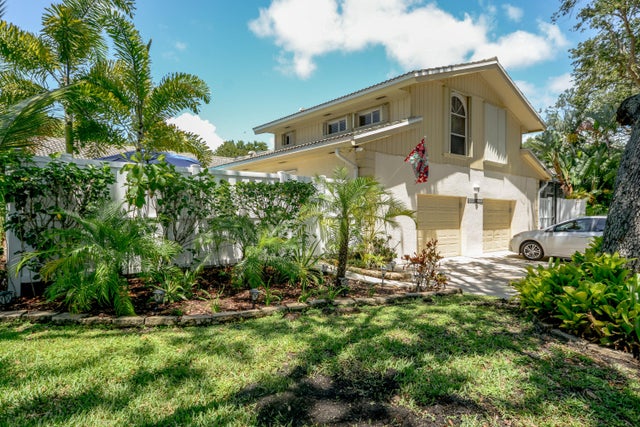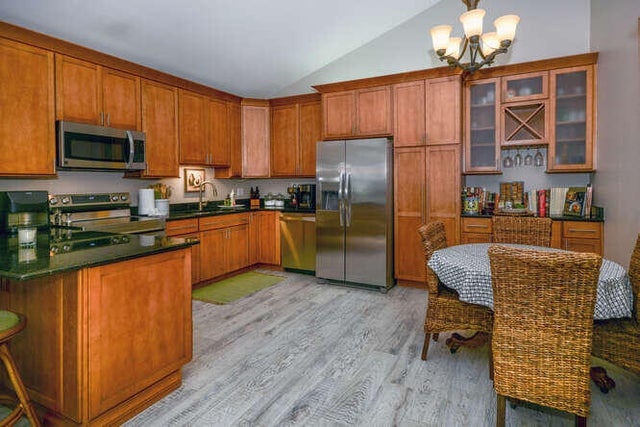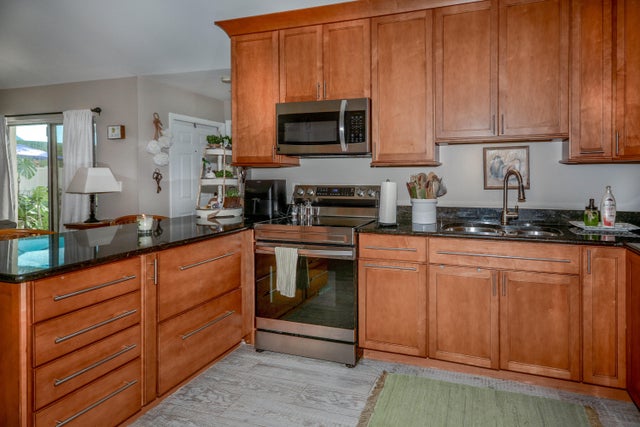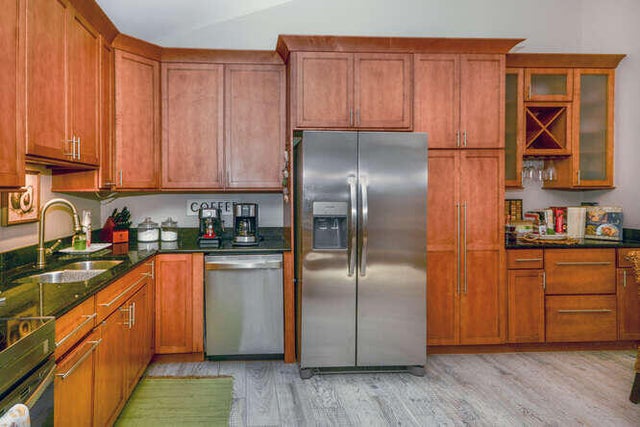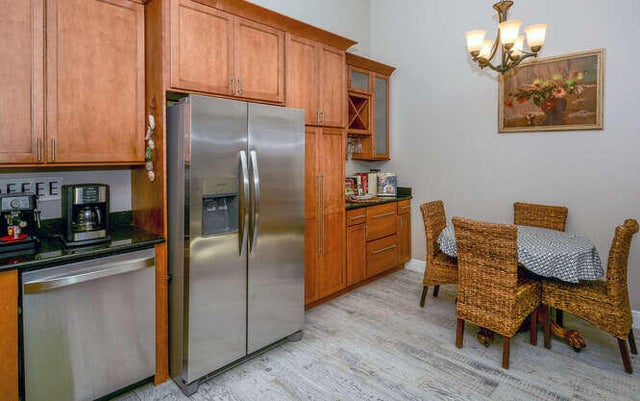About 12557 Woodmill Drive
Nestled In the Conveniently Located Pet/Family Friendly Community of Westwood Lakes Is This 3 Bed, 3.5 Bath Townhome With Attached One Car Garage. It Features a Large Open Kitchen With Island, Granite Countertops and Stainless-Steel Appliances. The Living Area and 2 Main Floor Bedrooms Open Onto the Spacious Outdoor Patio That Is Surrounded By A 6' Fence For Your Privacy. The Third En-Suite Bedroom Upstairs Offers a Quiet Private Retreat. This Community Enjoys Tennis and Basketball Courts and Pool For Your Recreation and Is Ideally Located Close to Shops, Restaurants and the Beach.
Features of 12557 Woodmill Drive
| MLS® # | RX-11097415 |
|---|---|
| USD | $399,750 |
| CAD | $560,350 |
| CNY | 元2,848,219 |
| EUR | €343,989 |
| GBP | £299,382 |
| RUB | ₽32,487,203 |
| HOA Fees | $390 |
| Bedrooms | 3 |
| Bathrooms | 4.00 |
| Full Baths | 3 |
| Half Baths | 1 |
| Total Square Footage | 1,698 |
| Living Square Footage | 1,356 |
| Square Footage | Tax Rolls |
| Acres | 0.00 |
| Year Built | 1988 |
| Type | Residential |
| Sub-Type | Townhouse / Villa / Row |
| Restrictions | Buyer Approval, No Lease First 2 Years |
| Style | Multi-Level, Townhouse |
| Unit Floor | 0 |
| Status | Active Under Contract |
| HOPA | No Hopa |
| Membership Equity | No |
Community Information
| Address | 12557 Woodmill Drive |
|---|---|
| Area | 5310 |
| Subdivision | Westwood Lakes |
| Development | Westwood Gardens |
| City | Palm Beach Gardens |
| County | Palm Beach |
| State | FL |
| Zip Code | 33418 |
Amenities
| Amenities | Basketball, Community Room, Manager on Site, Pool, Sidewalks, Street Lights, Tennis |
|---|---|
| Utilities | Cable, 3-Phase Electric, Public Sewer, Public Water, Underground |
| Parking | Driveway, Garage - Attached |
| # of Garages | 1 |
| View | Garden |
| Is Waterfront | No |
| Waterfront | None |
| Has Pool | No |
| Pets Allowed | Restricted |
| Unit | Corner |
| Subdivision Amenities | Basketball, Community Room, Manager on Site, Pool, Sidewalks, Street Lights, Community Tennis Courts |
| Security | None |
Interior
| Interior Features | Entry Lvl Lvng Area, Cook Island, Sky Light(s), Split Bedroom, Volume Ceiling |
|---|---|
| Appliances | Auto Garage Open, Dishwasher, Disposal, Dryer, Generator Hookup, Microwave, Range - Electric, Refrigerator, Smoke Detector, Washer, Water Heater - Elec |
| Heating | Central |
| Cooling | Central |
| Fireplace | No |
| # of Stories | 2 |
| Stories | 2.00 |
| Furnished | Unfurnished |
| Master Bedroom | 2 Master Baths, Combo Tub/Shower |
Exterior
| Exterior Features | Open Patio |
|---|---|
| Lot Description | Corner Lot |
| Roof | Flat Tile |
| Construction | CBS |
| Front Exposure | Northeast |
School Information
| Elementary | Timber Trace Elementary School |
|---|---|
| Middle | Watson B. Duncan Middle School |
| High | William T. Dwyer High School |
Additional Information
| Date Listed | June 7th, 2025 |
|---|---|
| Days on Market | 126 |
| Zoning | RM |
| Foreclosure | No |
| Short Sale | No |
| RE / Bank Owned | No |
| HOA Fees | 390 |
| Parcel ID | 52424135040020030 |
Room Dimensions
| Master Bedroom | 15.5 x 12.1 |
|---|---|
| Living Room | 17 x 5.5 |
| Kitchen | 15 x 12 |
Listing Details
| Office | Keller Williams Realty Jupiter |
|---|---|
| thesouthfloridabroker@gmail.com |

