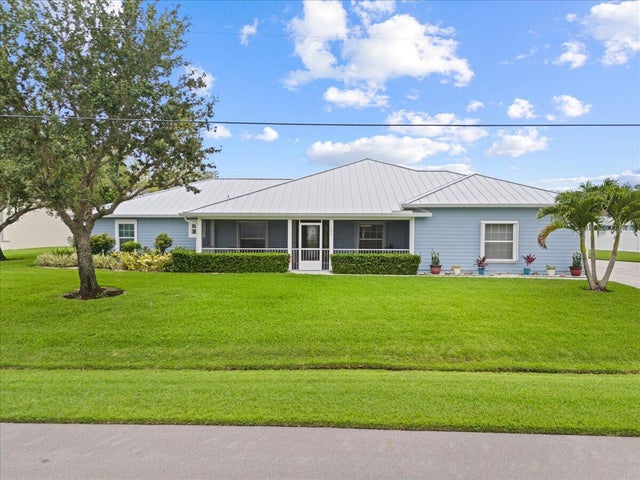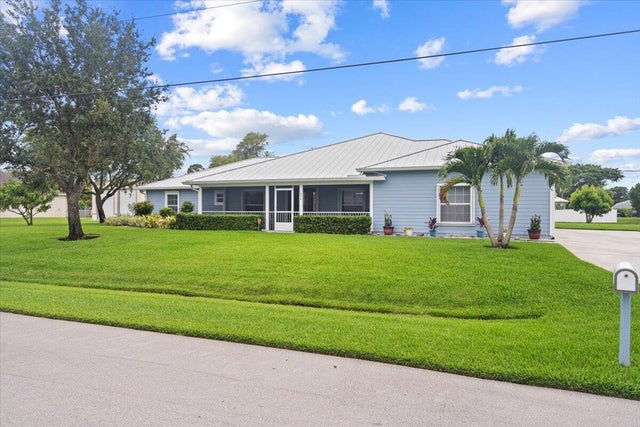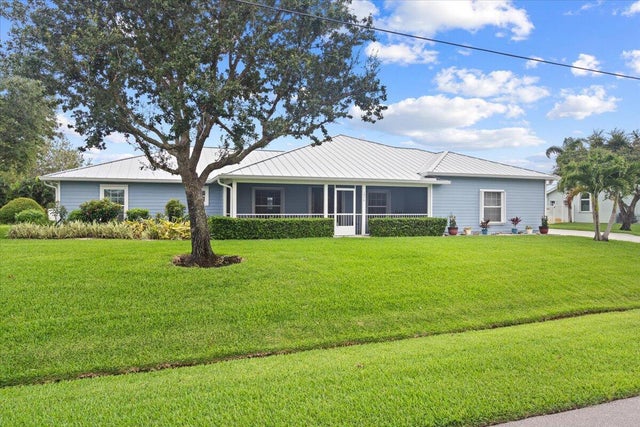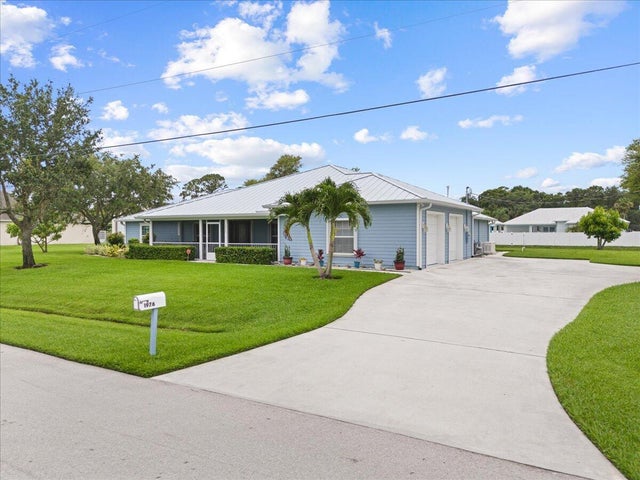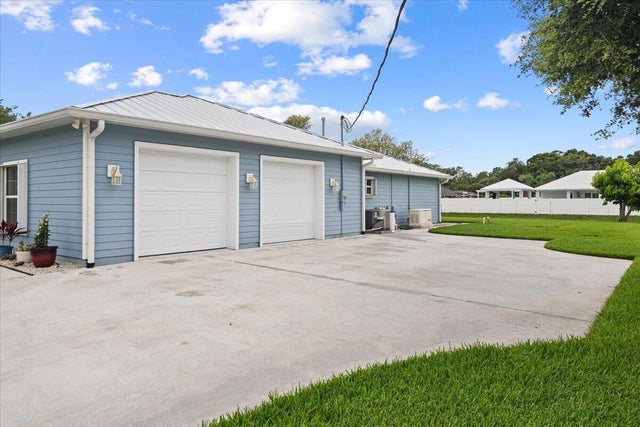About 1976 Sw Aaron Lane
Exceptional Home on double lot with canal setting offers stunning well maintained home in PSL. Features Polysteel finished Walls, concrete construction & Hardie board siding. New Metal Roof, gutters, downspouts in 2024, gorgeous new porcelain tile flooring throughout, fresh paint, Full Home generator, New Gas Range, washing machine, gas dryer, electric & solar hot water heater. Offers 4 BR's, 3 BA's, 2.5 side load garages, extended concrete driveway, charming front screened enclosed patio & spacious screen enclosed lanai with LG yard, tranquil setting & plenty of room for a pool. This home is Handicap accessible throughout. Safe Room included & could be used for anything you need. Play area, storage or Flex Room. Large Laundry RM with storage. Build Smart FPL Certified Energy Efficiency.Must check School Locations and confirm bounties: Palm Point in Tradition Elementary & Middle School, Legacy High School opening 2025. Instant Hot water in all faucets in house. 3 Hurricane Impact windows :Front Bathroom, from inside house back Bedroom & front right bedroom w/ panels, other windows have accordion shutters. Full home generator 2 tanks, one for generator 2024 500 gallon & one for stove, dryer & range oven, Alarm, 2016 A/C serviced June 2025. TV's attached included & furniture negotiable. on The Treasure Coast, close to shopping, schools, hosptial, restaurants, golf, beaches & even home of the NY Mets Spring Training. Only 45 minutes from Palm Beach Airport heading south & 1.5 hours to Orlando heading North. Stop looking for the perfect house. You found it! Nothing to do but Move in! Two Tesla Charges in Garage do not convey.
Open Houses
| Sat, Nov 8th | 12:00pm - 2:00pm |
|---|
Features of 1976 Sw Aaron Lane
| MLS® # | RX-11097434 |
|---|---|
| USD | $525,000 |
| CAD | $735,620 |
| CNY | 元3,734,693 |
| EUR | €453,719 |
| GBP | £399,826 |
| RUB | ₽42,446,093 |
| Bedrooms | 4 |
| Bathrooms | 3.00 |
| Full Baths | 3 |
| Total Square Footage | 4,397 |
| Living Square Footage | 2,512 |
| Square Footage | Tax Rolls |
| Acres | 0.46 |
| Year Built | 2003 |
| Type | Residential |
| Sub-Type | Single Family Detached |
| Restrictions | None |
| Style | Key West |
| Unit Floor | 0 |
| Status | Active |
| HOPA | No Hopa |
| Membership Equity | No |
Community Information
| Address | 1976 Sw Aaron Lane |
|---|---|
| Area | 7720 |
| Subdivision | PORT ST LUCIE SECTION 31 |
| City | Port Saint Lucie |
| County | St. Lucie |
| State | FL |
| Zip Code | 34953 |
Amenities
| Amenities | None |
|---|---|
| Utilities | Cable, 3-Phase Electric, Public Sewer, Public Water |
| Parking | 2+ Spaces, Driveway, Garage - Attached |
| # of Garages | 3 |
| View | Garden, Canal |
| Is Waterfront | Yes |
| Waterfront | Interior Canal |
| Has Pool | No |
| Pets Allowed | Yes |
| Subdivision Amenities | None |
| Security | Security Sys-Owned |
Interior
| Interior Features | Foyer, Pantry, Split Bedroom, Walk-in Closet, Ctdrl/Vault Ceilings |
|---|---|
| Appliances | Auto Garage Open, Dishwasher, Disposal, Dryer, Refrigerator, Smoke Detector, Storm Shutters, Wall Oven, Washer, Washer/Dryer Hookup, Water Heater - Elec, Solar Water Heater, Range - Gas, Generator Whle House |
| Heating | Central, Electric |
| Cooling | Ceiling Fan, Central, Electric |
| Fireplace | No |
| # of Stories | 1 |
| Stories | 1.00 |
| Furnished | Unfurnished |
| Master Bedroom | Dual Sinks, Separate Shower |
Exterior
| Exterior Features | Auto Sprinkler, Screened Patio, Zoned Sprinkler |
|---|---|
| Lot Description | 1/4 to 1/2 Acre, West of US-1 |
| Windows | Impact Glass, Sliding |
| Roof | Metal |
| Construction | Concrete, Metal |
| Front Exposure | Northeast |
Additional Information
| Date Listed | June 7th, 2025 |
|---|---|
| Days on Market | 146 |
| Zoning | Residential |
| Foreclosure | No |
| Short Sale | No |
| RE / Bank Owned | No |
| Parcel ID | 342065014740006 |
Room Dimensions
| Master Bedroom | 16 x 13 |
|---|---|
| Bedroom 2 | 12 x 11 |
| Bedroom 3 | 14 x 12 |
| Bedroom 4 | 12 x 12 |
| Dining Room | 15 x 12 |
| Living Room | 22 x 17 |
| Kitchen | 15 x 14 |
| Bonus Room | 8 x 8 |
| Patio | 34 x 13 |
| Porch | 30 x 8 |
Listing Details
| Office | Keller Williams Realty of PSL |
|---|---|
| thesouthfloridabroker@gmail.com |

