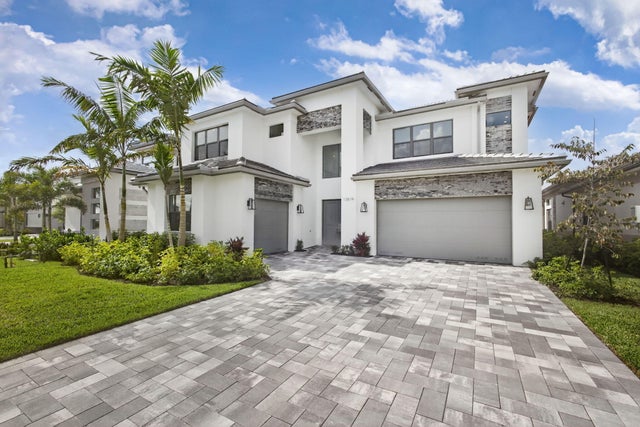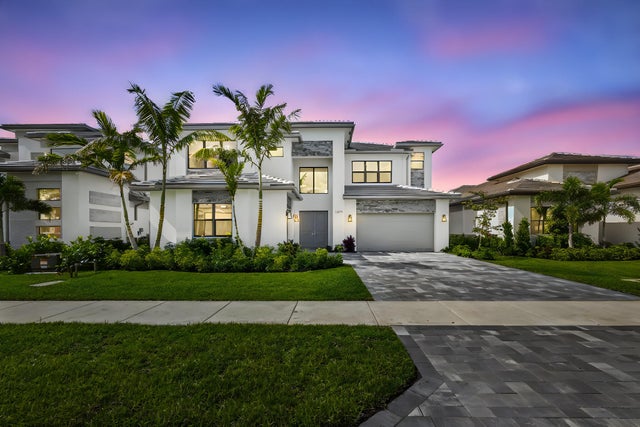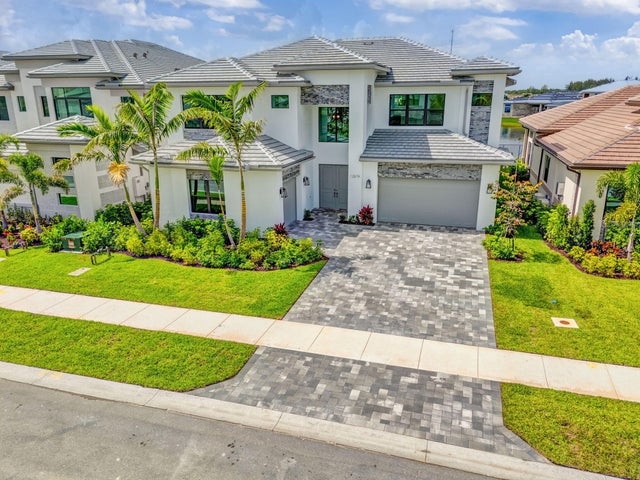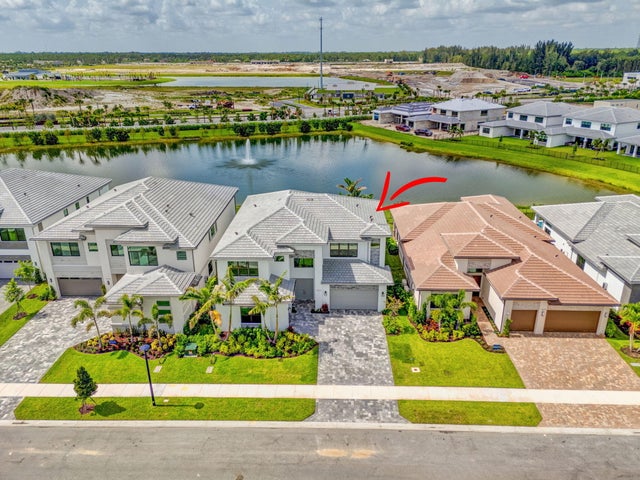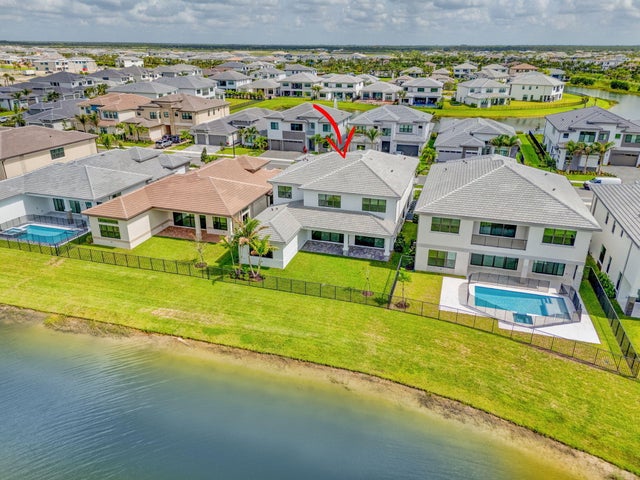About 12874 Crane Crossing
MOVE-IN READY- NEW CONSTRUCTION in APEX @ AVENIR! WHY WAIT? Why pay the Builder's closing costs? This JUST COMPLETED, never lived in FABULOUS LAKEFRONT Olympus model, (Contemporary design) w/$215k+ in upgrades, on a cul-de-sac street, has the sought after Southern rear exposure & is READY for you NOW! This perfect multi-generational home has all the bells & whistles, including Sub Zero/Wolf appliances, 3 ACs, wood floors up/stairs, upgraded carpet/pad in BR's & is located in the AMAZING new APEX at AVENIR in Palm Beach Gardens. Come see this 5BR+Den+loft+Media Rm/5.5BA/3CG LAKEFRONT home w/ fountain views & plenty of room for you to build your DREAM pool! The primary BR w/ 2 walk-in closets is on the 1st floor & the range, dryer & WH are gas. Avenir has a fantastic Clubhouse! Motivated!their residents too! Avenir Amenities: As a resident of Avenir, you'll have access to world-class amenities, including a resort-style clubhouse, multiple pools, fitness centers, tennis courts, parks, & miles of walking and biking trails. Located in the heart of Palm Beach Gardens, Avenir offers a tranquil setting while being just minutes from upscale shopping, dining, entertainment, top-rated schools, and beautiful beaches. **Exceptional Amenities at Clubhouse - 12 Pickleball Courts - State-of-the-Art Racquet Club and Pro Shop - 9 Tennis Courts - Family-Friendly Splash Pad and Playground - Resort-Style Pool - State-of-the-Art Fitness Center - Fully Stocked Bar and Lounge - Full-Service Restaurant with Indoor/Outdoor Seating - Nail Salon and Massage Room - Steam Room and Sauna - Teen Center and Card Room - Scenic Walking Trail
Features of 12874 Crane Crossing
| MLS® # | RX-11097486 |
|---|---|
| USD | $2,095,000 |
| CAD | $2,936,666 |
| CNY | 元14,926,875 |
| EUR | €1,802,771 |
| GBP | £1,568,994 |
| RUB | ₽170,258,136 |
| HOA Fees | $404 |
| Bedrooms | 5 |
| Bathrooms | 6.00 |
| Full Baths | 5 |
| Half Baths | 1 |
| Total Square Footage | 6,324 |
| Living Square Footage | 5,136 |
| Square Footage | Developer |
| Acres | 0.19 |
| Year Built | 2025 |
| Type | Residential |
| Sub-Type | Single Family Detached |
| Restrictions | Buyer Approval, Comercial Vehicles Prohibited |
| Style | Contemporary |
| Unit Floor | 0 |
| Status | Active |
| HOPA | No Hopa |
| Membership Equity | No |
Community Information
| Address | 12874 Crane Crossing |
|---|---|
| Area | 5550 |
| Subdivision | APEX AT AVENIR POD |
| City | Palm Beach Gardens |
| County | Palm Beach |
| State | FL |
| Zip Code | 33412 |
Amenities
| Amenities | Basketball, Bike - Jog, Clubhouse, Exercise Room, Game Room, Pickleball, Playground, Pool, Sauna, Sidewalks, Street Lights, Tennis |
|---|---|
| Utilities | 3-Phase Electric, Gas Natural, Public Sewer, Public Water |
| Parking | 2+ Spaces, Driveway, Garage - Attached |
| # of Garages | 3 |
| View | Lake |
| Is Waterfront | Yes |
| Waterfront | Lake |
| Has Pool | No |
| Pets Allowed | Restricted |
| Unit | Multi-Level |
| Subdivision Amenities | Basketball, Bike - Jog, Clubhouse, Exercise Room, Game Room, Pickleball, Playground, Pool, Sauna, Sidewalks, Street Lights, Community Tennis Courts |
| Security | Gate - Unmanned, Security Light, Security Sys-Owned |
Interior
| Interior Features | Entry Lvl Lvng Area, Foyer, Cook Island, Pantry, Volume Ceiling, Walk-in Closet |
|---|---|
| Appliances | Auto Garage Open, Dishwasher, Disposal, Dryer, Microwave, Range - Gas, Refrigerator, Smoke Detector, Wall Oven, Washer, Water Heater - Gas, Washer/Dryer Hookup |
| Heating | Central, Electric |
| Cooling | Central, Electric |
| Fireplace | No |
| # of Stories | 2 |
| Stories | 2.00 |
| Furnished | Unfurnished |
| Master Bedroom | Dual Sinks, Mstr Bdrm - Ground, Separate Shower, Separate Tub |
Exterior
| Exterior Features | Auto Sprinkler, Covered Patio, Fence, Open Patio, Room for Pool |
|---|---|
| Lot Description | < 1/4 Acre, Sidewalks, Treed Lot, Paved Road |
| Windows | Hurricane Windows |
| Roof | Concrete Tile |
| Construction | CBS |
| Front Exposure | North |
School Information
| Elementary | Pierce Hammock Elementary School |
|---|---|
| Middle | Osceola Creek Middle School |
| High | Palm Beach Gardens High School |
Additional Information
| Date Listed | June 7th, 2025 |
|---|---|
| Days on Market | 126 |
| Zoning | PDA(ci |
| Foreclosure | No |
| Short Sale | No |
| RE / Bank Owned | No |
| HOA Fees | 404 |
| Parcel ID | 52414209020000550 |
Room Dimensions
| Master Bedroom | 19.6 x 15.8 |
|---|---|
| Bedroom 2 | 15.2 x 13 |
| Bedroom 3 | 14 x 14 |
| Bedroom 4 | 14.6 x 13 |
| Bedroom 5 | 15 x 13.6 |
| Den | 17.1 x 15.6 |
| Dining Room | 15.1 x 12.8 |
| Living Room | 22.5 x 19.8 |
| Kitchen | 15.1 x 13.4 |
| Loft | 15.1 x 16 |
| Bonus Room | 15.1 x 10.9, 19.1 x 18.4 |
| Patio | 35 x 10.9 |
Listing Details
| Office | Coldwell Banker Realty |
|---|---|
| dennis.hoffman@cbrealty.com |

