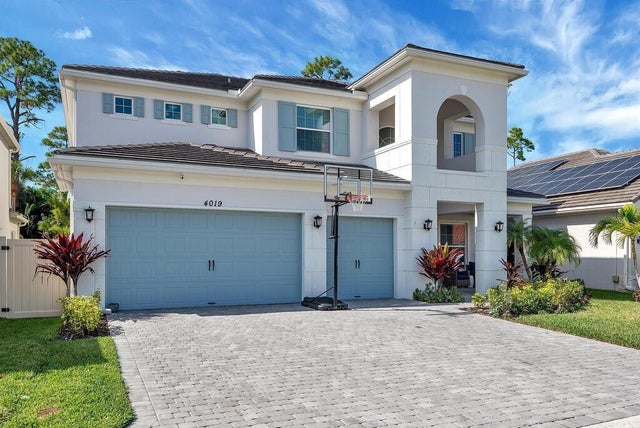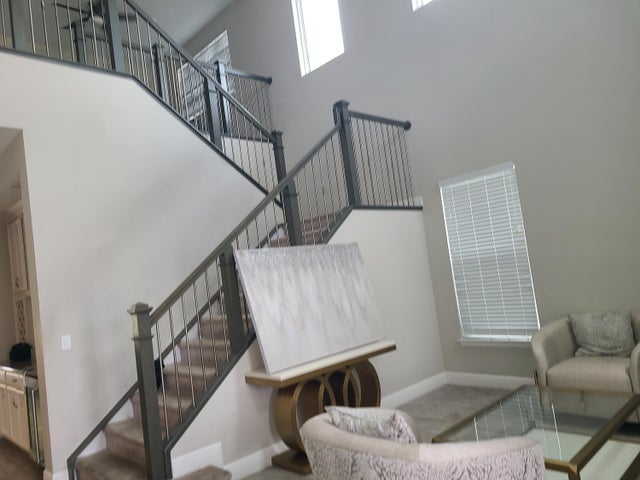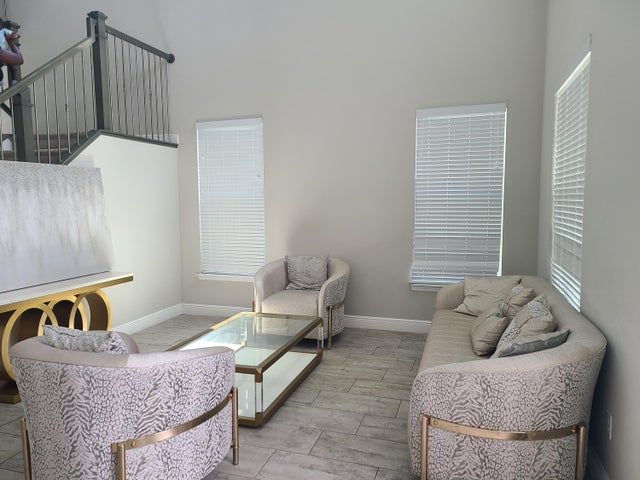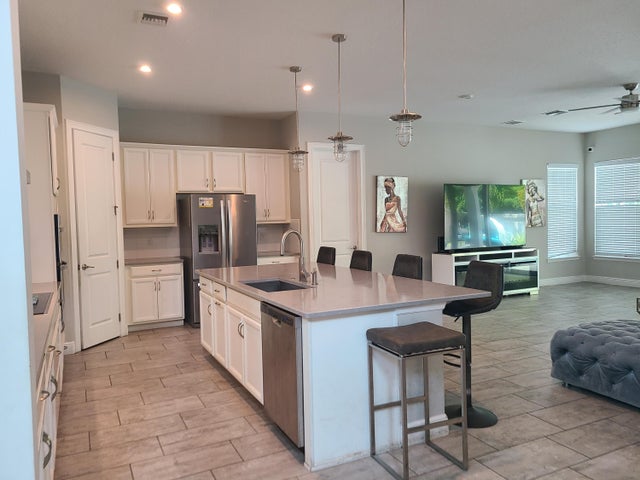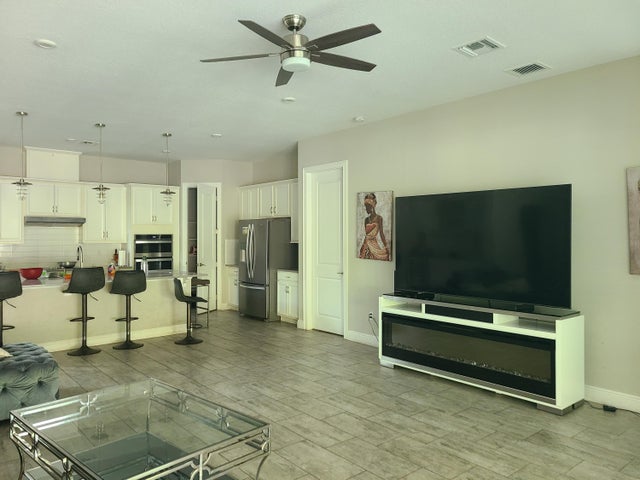About 4019 Cascade Falls Circle
This spacious 4.320 Sq Ft under air home in a gated community is located in natural preserve ,features 5 bedrooms,(huge waking closer master bedroom) 6 full bathrooms plus office space, 3 car garage, walk-in pantry, quartz counter tops ,advance technology and energy efficient, beautiful Inground pool and deck area .Backyard aprox 30' privacy buffer zone adjoining preserve area, Prestigious small community of 75 homes .Selling price 200 k under appraised value .Creative financing available.
Features of 4019 Cascade Falls Circle
| MLS® # | RX-11097534 |
|---|---|
| USD | $975,000 |
| CAD | $1,369,241 |
| CNY | 元6,948,240 |
| EUR | €839,056 |
| GBP | £730,221 |
| RUB | ₽76,780,275 |
| HOA Fees | $235 |
| Bedrooms | 5 |
| Bathrooms | 6.00 |
| Full Baths | 6 |
| Total Square Footage | 5,955 |
| Living Square Footage | 4,320 |
| Square Footage | Tax Rolls |
| Acres | 0.17 |
| Year Built | 2019 |
| Type | Residential |
| Sub-Type | Single Family Detached |
| Restrictions | Other |
| Unit Floor | 0 |
| Status | Price Change |
| HOPA | No Hopa |
| Membership Equity | No |
Community Information
| Address | 4019 Cascade Falls Circle |
|---|---|
| Area | 5790 |
| Subdivision | CYPRESS ROYALE PUD |
| City | Lake Worth |
| County | Palm Beach |
| State | FL |
| Zip Code | 33467 |
Amenities
| Amenities | Pool, Sidewalks, Street Lights |
|---|---|
| Utilities | Cable, Public Sewer, Public Water |
| # of Garages | 3 |
| Is Waterfront | No |
| Waterfront | None |
| Has Pool | Yes |
| Pets Allowed | Yes |
| Subdivision Amenities | Pool, Sidewalks, Street Lights |
| Guest House | No |
Interior
| Interior Features | Entry Lvl Lvng Area, Foyer, French Door, Pantry, Walk-in Closet |
|---|---|
| Appliances | Auto Garage Open, Dishwasher, Disposal, Microwave, Range - Electric, Refrigerator, Smoke Detector, Wall Oven, Washer, Fire Alarm |
| Heating | Central, Electric |
| Cooling | Central, Electric |
| Fireplace | No |
| # of Stories | 2 |
| Stories | 2.00 |
| Furnished | Unfurnished |
| Master Bedroom | Dual Sinks, Separate Shower, Separate Tub, Mstr Bdrm - Upstairs |
Exterior
| Lot Description | < 1/4 Acre |
|---|---|
| Construction | CBS, Concrete, Block |
| Front Exposure | West |
School Information
| Elementary | Discovery Key Elementary School |
|---|---|
| Middle | Emerald Cove Middle School |
| High | Dr. Joaquin Garcia High School |
Additional Information
| Date Listed | June 7th, 2025 |
|---|---|
| Days on Market | 130 |
| Zoning | PUD |
| Foreclosure | No |
| Short Sale | No |
| RE / Bank Owned | No |
| HOA Fees | 235 |
| Parcel ID | 00424419130000720 |
Room Dimensions
| Master Bedroom | 18 x 12 |
|---|---|
| Bedroom 2 | 15 x 13 |
| Bedroom 3 | 13 x 12 |
| Bedroom 4 | 12 x 12 |
| Living Room | 26 x 12 |
| Kitchen | 25 x 19 |
Listing Details
| Office | Ocean Walk East Inc |
|---|---|
| monamonade@aol.com |

