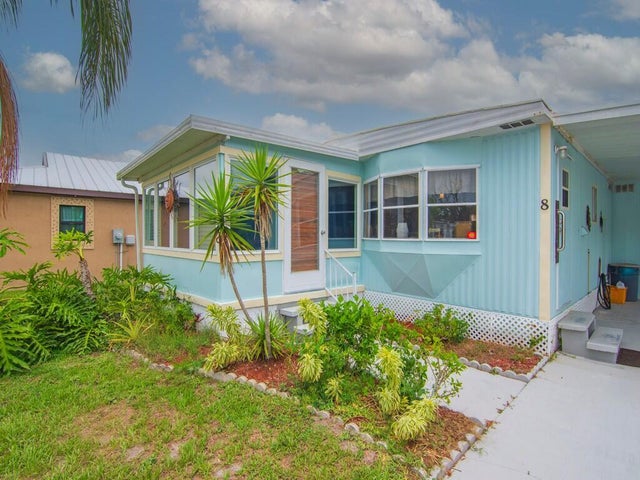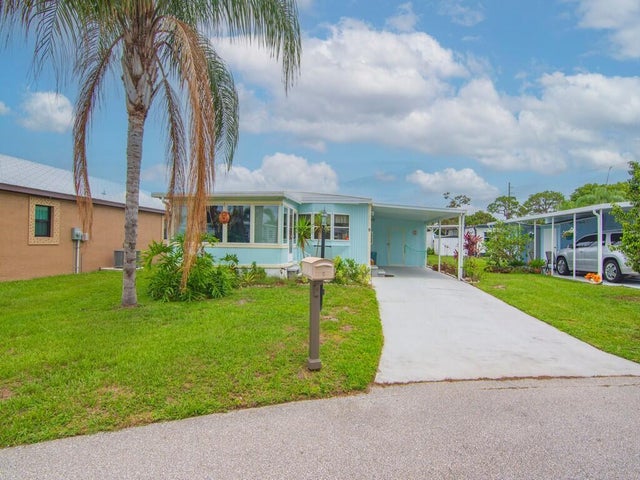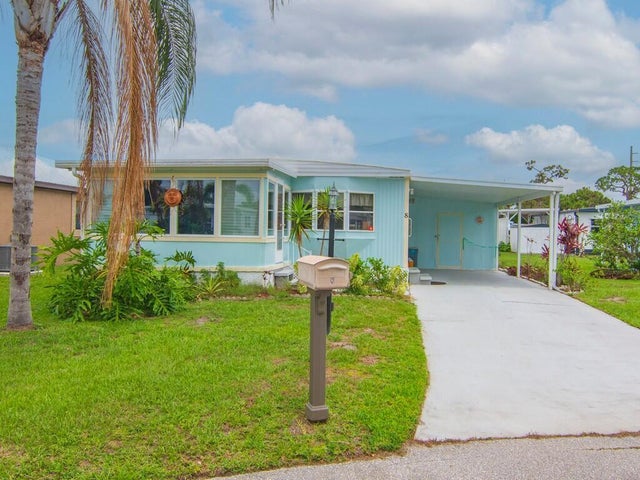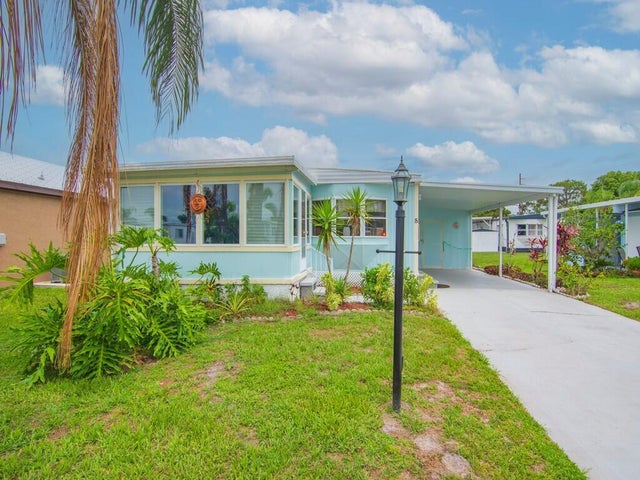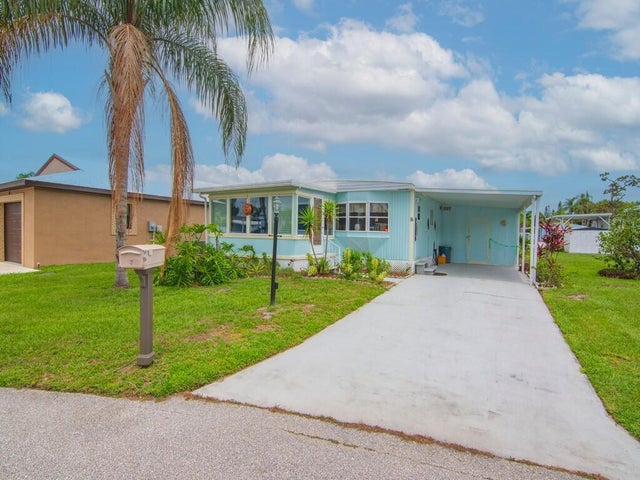About 8 Brisa Lane
Nestled in a peaceful cul-de-sac, 8 Brisa Lane is a beautifully remodeled 2-bedroom, 2-bathroom home that offers comfort, convenience, and charm. Step inside to find brand-new soft-close cabinets, updated countertops, and modern appliances in the kitchen - perfect for cooking up your favorite meals. Both bathrooms have been fully renovated, featuring walk-in showers, stylish vanities, and fresh flooring throughout. The Florida room addition floods the home with natural light, creating a bright and inviting atmosphere. Enjoy the tranquility of this 55+ community, where you'll have access to a private golf course, two swimming pools, pickleball, tennis, a gym, shuffleboard, and more--all included in your monthly fee! Don't miss out on this cozy, quiet retreat--schedule your showing today!
Features of 8 Brisa Lane
| MLS® # | RX-11097612 |
|---|---|
| USD | $59,000 |
| CAD | $82,703 |
| CNY | 元420,375 |
| EUR | €50,770 |
| GBP | £44,186 |
| RUB | ₽4,794,859 |
| HOA Fees | $753 |
| Bedrooms | 2 |
| Bathrooms | 2.00 |
| Full Baths | 2 |
| Total Square Footage | 1,150 |
| Living Square Footage | 1,020 |
| Square Footage | Owner |
| Acres | 0.00 |
| Year Built | 1979 |
| Type | Residential |
| Sub-Type | Mobile/Manufactured |
| Unit Floor | 0 |
| Status | Active |
| HOPA | Yes-Verified |
| Membership Equity | No |
Community Information
| Address | 8 Brisa Lane |
|---|---|
| Area | 7190 |
| Subdivision | Spanish Lakes Riverfront |
| City | Port Saint Lucie |
| County | St. Lucie |
| State | FL |
| Zip Code | 34952 |
Amenities
| Amenities | Billiards, Clubhouse, Common Laundry, Community Room, Extra Storage, Exercise Room, Game Room, Library, Manager on Site, Pickleball, Pool, Shuffleboard, Tennis, Lobby, Spa-Hot Tub |
|---|---|
| Utilities | Public Sewer, Public Water |
| Parking Spaces | 2 |
| Parking | Carport - Attached |
| Is Waterfront | No |
| Waterfront | None |
| Has Pool | No |
| Pets Allowed | No |
| Subdivision Amenities | Billiards, Clubhouse, Common Laundry, Community Room, Extra Storage, Exercise Room, Game Room, Library, Manager on Site, Pickleball, Pool, Shuffleboard, Community Tennis Courts, Lobby, Spa-Hot Tub |
| Security | Security Patrol |
Interior
| Interior Features | Cook Island |
|---|---|
| Appliances | Dishwasher, Dryer, Microwave, Range - Electric, Refrigerator, Washer, Water Heater - Elec |
| Heating | Central |
| Cooling | Central |
| Fireplace | No |
| # of Stories | 1 |
| Stories | 1.00 |
| Furnished | Unfurnished |
| Master Bedroom | Separate Shower |
Exterior
| Roof | Metal |
|---|---|
| Construction | Manufactured, Vinyl Siding |
| Front Exposure | Southeast |
Additional Information
| Date Listed | June 8th, 2025 |
|---|---|
| Days on Market | 125 |
| Zoning | MH |
| Foreclosure | No |
| Short Sale | No |
| RE / Bank Owned | No |
| HOA Fees | 753 |
| Parcel ID | 342060000800000 |
Room Dimensions
| Master Bedroom | 12 x 15 |
|---|---|
| Living Room | 12 x 15 |
| Kitchen | 12 x 13 |
Listing Details
| Office | Anchor Southeast Realty LLC |
|---|---|
| matheny.matt@yahoo.com |

