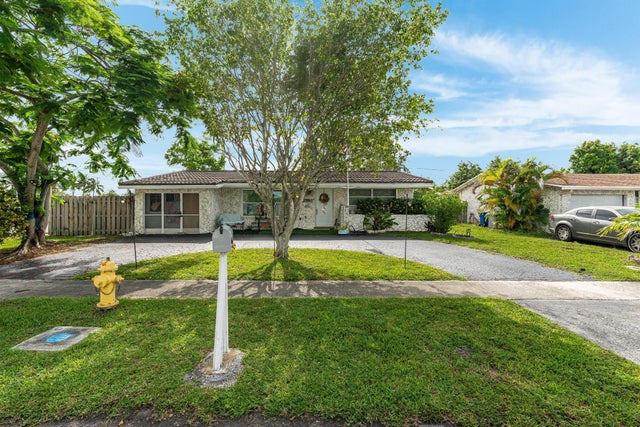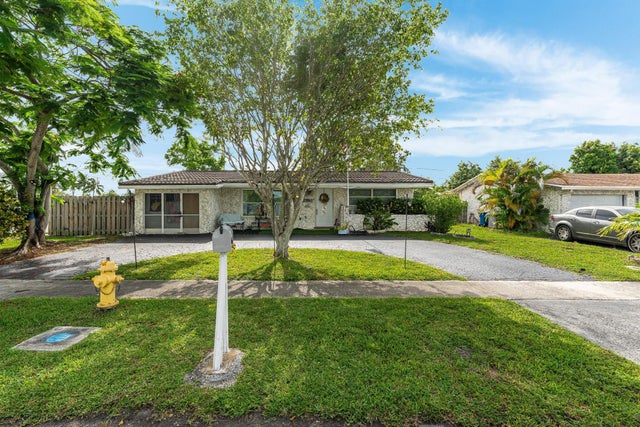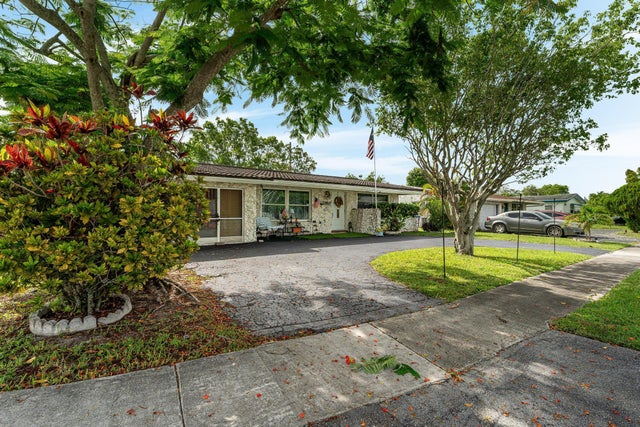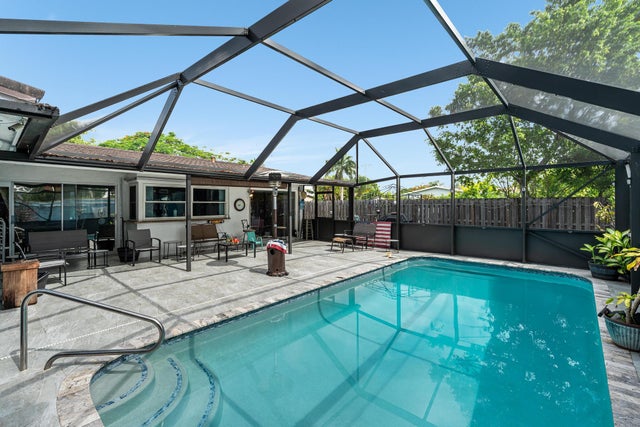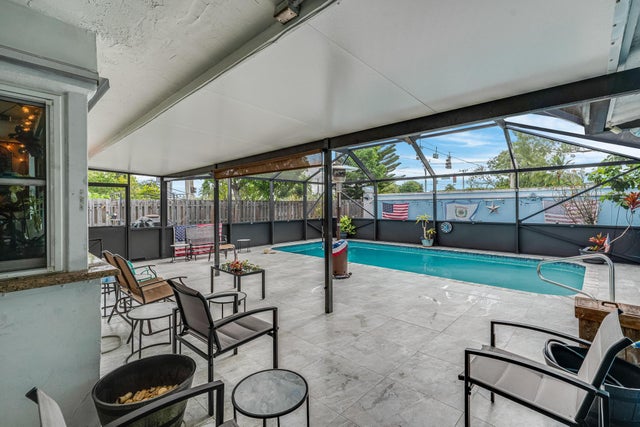About 2550 Nw 89th Avenue
Beautifully updated Pool home with Eat-in Kitchen and 1-Car Garage. Yes, it's Really a Garage! Metal Roof.. One of a kind Barrel style Metal roof with 25 more years life expectancy! New Screen Enclosure and New Pool and Pool Deck. Fully Fenced Corner lot. Circular drive, Front and back hurricane windows and doors. Shutters for the remaining windows. No popcorn ceilings. New Hi-Hat Lighting. Gas Stove. White stone exterior. No HOA fees or approval. COME SEE YOUR NEW HOME TODAY!
Features of 2550 Nw 89th Avenue
| MLS® # | RX-11097649 |
|---|---|
| USD | $469,000 |
| CAD | $656,356 |
| CNY | 元3,334,801 |
| EUR | €402,658 |
| GBP | £351,707 |
| RUB | ₽37,170,173 |
| Bedrooms | 2 |
| Bathrooms | 2.00 |
| Full Baths | 2 |
| Total Square Footage | 1,596 |
| Living Square Footage | 1,423 |
| Square Footage | Other |
| Acres | 0.17 |
| Year Built | 1973 |
| Type | Residential |
| Sub-Type | Single Family Detached |
| Restrictions | None |
| Style | < 4 Floors |
| Unit Floor | 0 |
| Status | Active Under Contract |
| HOPA | No Hopa |
| Membership Equity | No |
Community Information
| Address | 2550 Nw 89th Avenue |
|---|---|
| Area | 3850 |
| Subdivision | SUNRISE GOLF VILLAGE SEC 20 |
| Development | Sunrise Golf Village |
| City | Sunrise |
| County | Broward |
| State | FL |
| Zip Code | 33322 |
Amenities
| Amenities | Sidewalks |
|---|---|
| Utilities | Cable, 3-Phase Electric, Public Sewer, Public Water |
| Parking | Garage - Attached, Drive - Circular |
| # of Garages | 1 |
| View | Pool |
| Is Waterfront | No |
| Waterfront | None |
| Has Pool | Yes |
| Pool | Inground, Screened |
| Pets Allowed | Yes |
| Subdivision Amenities | Sidewalks |
| Security | Motion Detector, TV Camera |
| Guest House | No |
Interior
| Interior Features | Pantry, Stack Bedrooms |
|---|---|
| Appliances | Auto Garage Open, Disposal, Dryer, Microwave, Range - Gas, Refrigerator, Washer, Water Heater - Elec, Storm Shutters |
| Heating | Central, Gas |
| Cooling | Central |
| Fireplace | No |
| # of Stories | 1 |
| Stories | 1.00 |
| Furnished | Furniture Negotiable, Unfurnished |
| Master Bedroom | Separate Shower |
Exterior
| Exterior Features | Auto Sprinkler, Covered Patio, Fence, Shutters, Fruit Tree(s) |
|---|---|
| Lot Description | < 1/4 Acre, Public Road, Paved Road |
| Windows | Blinds |
| Roof | Metal, S-Tile |
| Construction | CBS |
| Front Exposure | West |
School Information
| Elementary | Horizon Elementary School |
|---|---|
| Middle | Bair Middle School |
| High | Piper High School |
Additional Information
| Date Listed | June 8th, 2025 |
|---|---|
| Days on Market | 141 |
| Zoning | RS-5 |
| Foreclosure | No |
| Short Sale | No |
| RE / Bank Owned | No |
| Parcel ID | 494129053840 |
Room Dimensions
| Master Bedroom | 15 x 12 |
|---|---|
| Living Room | 18 x 11 |
| Kitchen | 10 x 12 |
Listing Details
| Office | LoKation |
|---|---|
| mls@lokationre.com |

