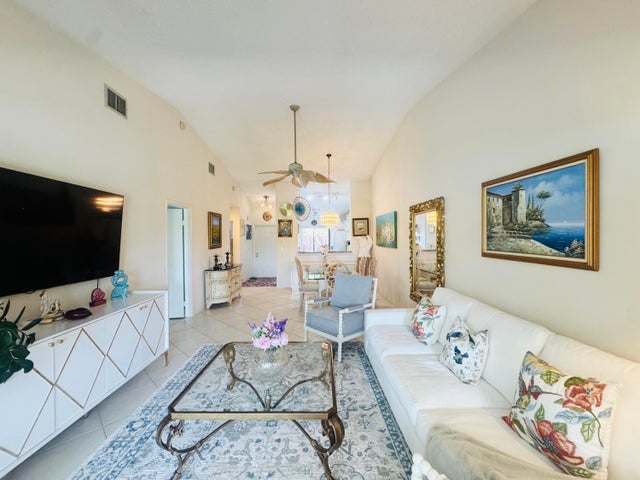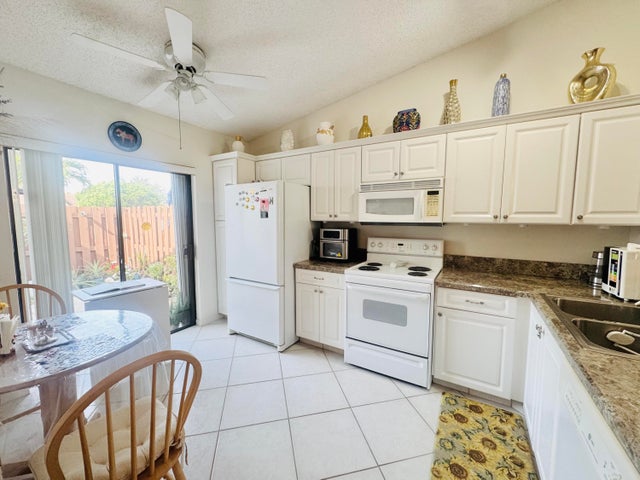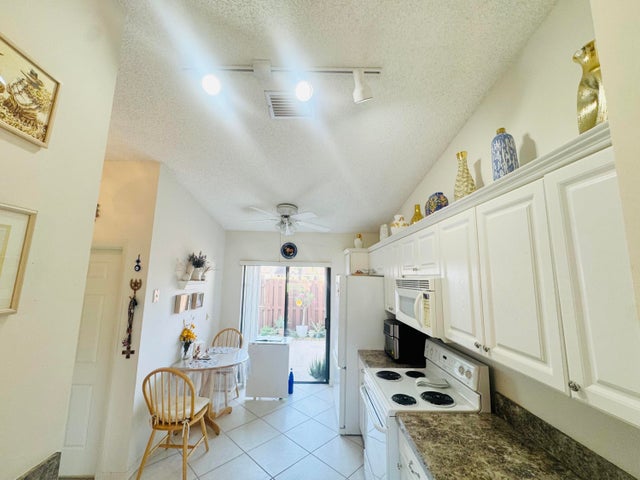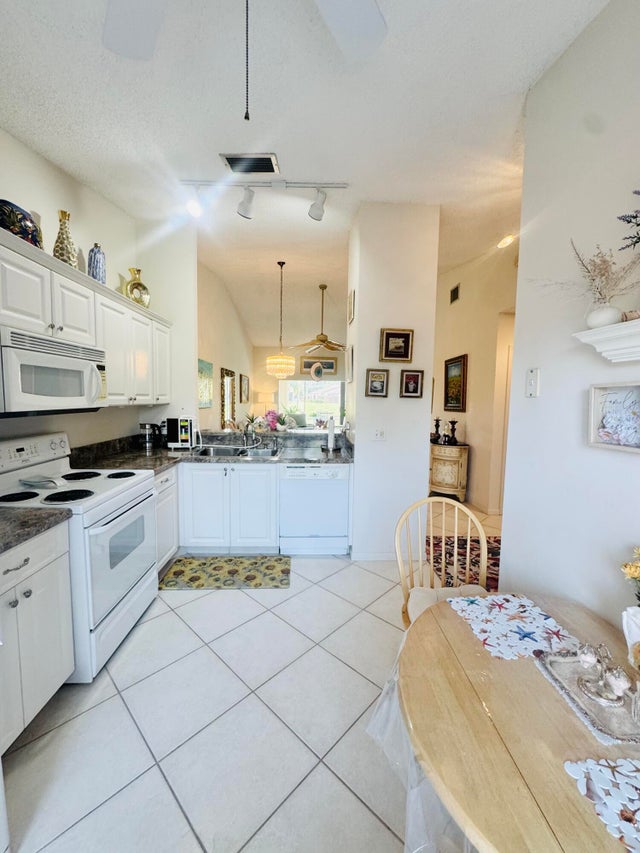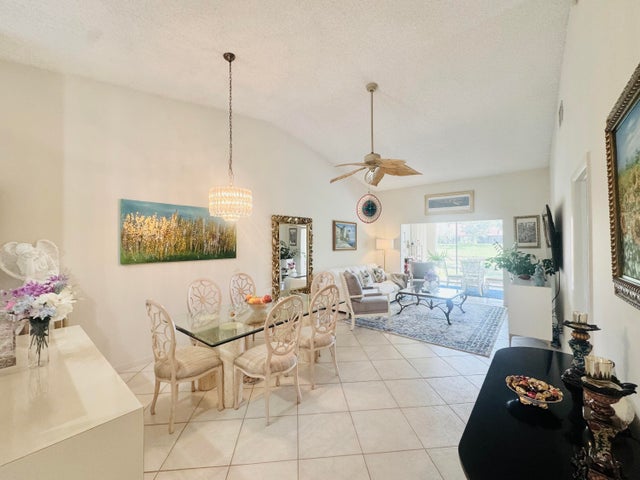About 3815 Lace Vine Lane
Immaculate 2 Bedroom, 2 Bath Villa w/1 car Garage near a private cul-de-sac in centrally located and well kept community of Oakwood Lakes. This charming home features: Tranquil Lake views from all living areas, a fenced front courtyard, high vaulted ceilings, eat-in kitchen w/plenty of storage space, pantry, & a pass through to dining room. Tile flooring throughout, hurricane accordion shutters, spacious bedrooms, walk-in closet in the primary suite, enclosed A/C Florida Room for extra living space, & an extra linen closet in hallway. 55+ community. Pets Allowed, up to 2! Amenities include: pool, clubhouse & tennis. Convenient to a variety of shopping, dining & more!
Features of 3815 Lace Vine Lane
| MLS® # | RX-11097713 |
|---|---|
| USD | $289,900 |
| CAD | $405,692 |
| CNY | 元2,065,248 |
| EUR | €249,898 |
| GBP | £217,259 |
| RUB | ₽23,554,578 |
| HOA Fees | $500 |
| Bedrooms | 2 |
| Bathrooms | 2.00 |
| Full Baths | 2 |
| Total Square Footage | 1,643 |
| Living Square Footage | 1,316 |
| Square Footage | Tax Rolls |
| Acres | 0.00 |
| Year Built | 1985 |
| Type | Residential |
| Sub-Type | Townhouse / Villa / Row |
| Style | Villa |
| Unit Floor | 1 |
| Status | Active |
| HOPA | Yes-Verified |
| Membership Equity | No |
Community Information
| Address | 3815 Lace Vine Lane |
|---|---|
| Area | 4500 |
| Subdivision | OAKWOOD PLAT II |
| Development | Oakwood Lakes |
| City | Boynton Beach |
| County | Palm Beach |
| State | FL |
| Zip Code | 33436 |
Amenities
| Amenities | Clubhouse, Pool, Tennis |
|---|---|
| Utilities | Cable |
| Parking | Driveway, Garage - Attached, Guest |
| # of Garages | 1 |
| View | Lake |
| Is Waterfront | Yes |
| Waterfront | Lake |
| Has Pool | No |
| Pets Allowed | Yes |
| Subdivision Amenities | Clubhouse, Pool, Community Tennis Courts |
| Security | None |
Interior
| Interior Features | Ctdrl/Vault Ceilings, Pantry, Split Bedroom, Walk-in Closet |
|---|---|
| Appliances | Auto Garage Open, Dishwasher, Disposal, Dryer, Freezer, Ice Maker, Microwave, Range - Electric, Refrigerator, Smoke Detector, Washer, Water Heater - Elec |
| Heating | Central, Electric |
| Cooling | Ceiling Fan, Central, Electric |
| Fireplace | No |
| # of Stories | 1 |
| Stories | 1.00 |
| Furnished | Unfurnished |
| Master Bedroom | Mstr Bdrm - Ground |
Exterior
| Exterior Features | Fence, Open Patio, Shutters |
|---|---|
| Construction | CBS |
| Front Exposure | South |
Additional Information
| Date Listed | June 9th, 2025 |
|---|---|
| Days on Market | 136 |
| Zoning | RS--SINGLE FAMIL |
| Foreclosure | No |
| Short Sale | No |
| RE / Bank Owned | No |
| HOA Fees | 500 |
| Parcel ID | 00434519120001540 |
Room Dimensions
| Master Bedroom | 1 x 1 |
|---|---|
| Bedroom 2 | 1 x 1 |
| Living Room | 1 x 1 |
| Great Room | 1 x 1 |
| Kitchen | 1 x 1 |
Listing Details
| Office | Royal Blue Estates Inc. |
|---|---|
| aline@royalblueestates.com |

