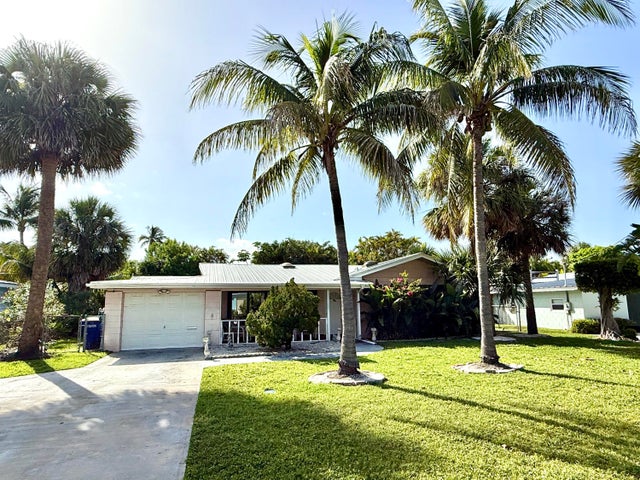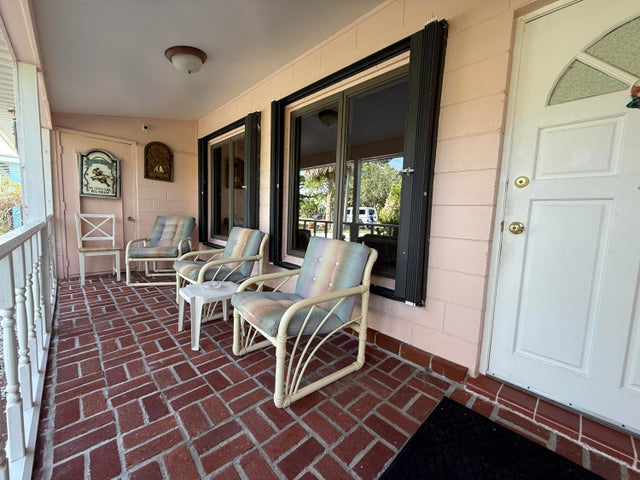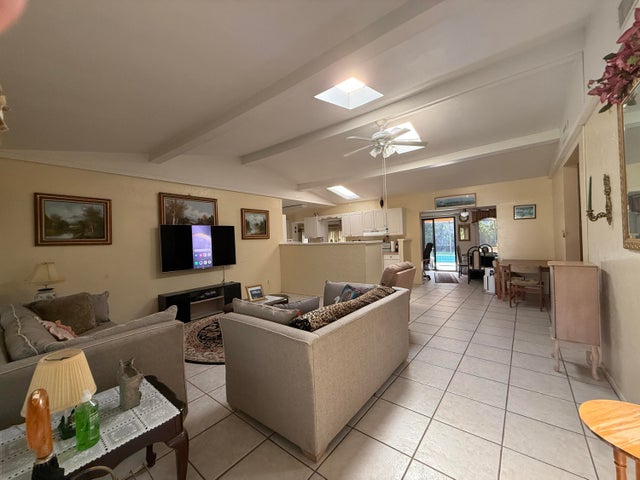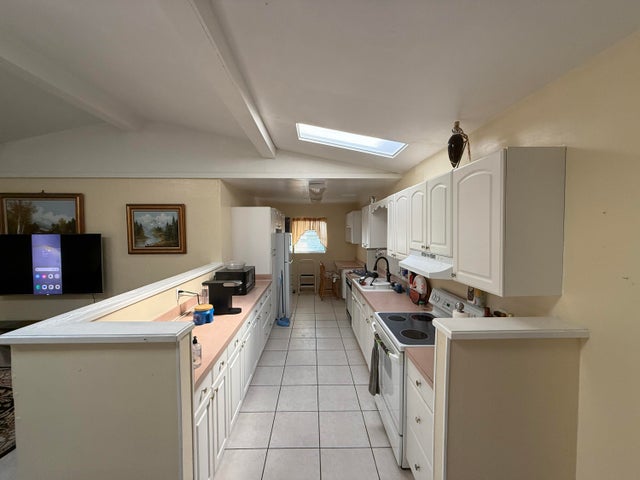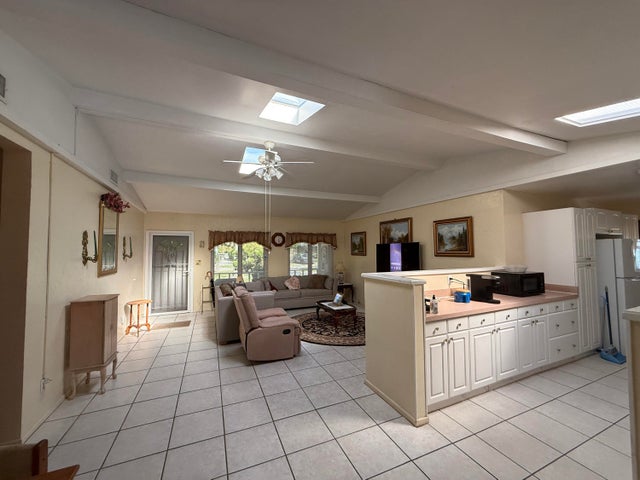About 1810 Eucalyptus Avenue
3 BEDROOM 2 BATH CBS HOME WITH NEWER METAL ROOF, ACCORDION SHUTTERS AND STEPS FROM THE BEACH AND INLET. HOME HAS A SPACIOUS FLOOR PLAN WITH SEPARATE GREAT ROOM, DINING AND LIVING ROOM, HOME HAS BEEN KEPT IN GREAT SHAPE. TILE FLOORS THRU OUGHT AND A HUGE SCREENED AREA WITH A COVERED PATIO AND POOL. EASY WALK TO THE BEACH, JETTY AND JAY-CEE PARK. WILL NOT LAST!!!!
Features of 1810 Eucalyptus Avenue
| MLS® # | RX-11097717 |
|---|---|
| USD | $469,900 |
| CAD | $659,904 |
| CNY | 元3,348,695 |
| EUR | €404,382 |
| GBP | £351,929 |
| RUB | ₽37,004,155 |
| Bedrooms | 3 |
| Bathrooms | 2.00 |
| Full Baths | 2 |
| Total Square Footage | 2,264 |
| Living Square Footage | 1,552 |
| Square Footage | Tax Rolls |
| Acres | 0.19 |
| Year Built | 1958 |
| Type | Residential |
| Sub-Type | Single Family Detached |
| Restrictions | None |
| Style | < 4 Floors, Contemporary |
| Unit Floor | 0 |
| Status | Active Under Contract |
| HOPA | No Hopa |
| Membership Equity | No |
Community Information
| Address | 1810 Eucalyptus Avenue |
|---|---|
| Area | 7010 |
| Subdivision | SURFSIDE UNIT 1 SUBDIVISION |
| City | Hutchinson Island |
| County | St. Lucie |
| State | FL |
| Zip Code | 34949 |
Amenities
| Amenities | None |
|---|---|
| Utilities | Cable, Public Sewer, Public Water, 3-Phase Electric |
| Parking | Driveway, Garage - Attached |
| # of Garages | 1 |
| View | Garden, Pool |
| Is Waterfront | Yes |
| Waterfront | None |
| Has Pool | Yes |
| Pool | Inground, Gunite, Heated, Equipment Included |
| Pets Allowed | Yes |
| Subdivision Amenities | None |
Interior
| Interior Features | Ctdrl/Vault Ceilings, Entry Lvl Lvng Area, French Door, Sky Light(s) |
|---|---|
| Appliances | Dryer, Range - Electric, Refrigerator, Washer, Water Heater - Elec, Disposal, Ice Maker |
| Heating | Central, Electric |
| Cooling | Central, Electric, Ceiling Fan |
| Fireplace | No |
| # of Stories | 1 |
| Stories | 1.00 |
| Furnished | Unfurnished |
| Master Bedroom | Mstr Bdrm - Ground, Combo Tub/Shower |
Exterior
| Exterior Features | Screened Patio, Fence, Covered Patio, Awnings, Shutters |
|---|---|
| Lot Description | < 1/4 Acre |
| Windows | Blinds |
| Roof | Metal |
| Construction | Block, Concrete |
| Front Exposure | Southeast |
Additional Information
| Date Listed | June 9th, 2025 |
|---|---|
| Days on Market | 128 |
| Zoning | SFInte |
| Foreclosure | No |
| Short Sale | No |
| RE / Bank Owned | No |
| Parcel ID | 241250100390001 |
Room Dimensions
| Master Bedroom | 11 x 12 |
|---|---|
| Bedroom 2 | 11 x 12 |
| Bedroom 3 | 11 x 11 |
| Family Room | 13 x 9 |
| Living Room | 18 x 15 |
| Kitchen | 20 x 8 |
| Patio | 29 x 6 |
Listing Details
| Office | Atlantic Shores ERA Powered |
|---|---|
| renee@asrefl.com |

