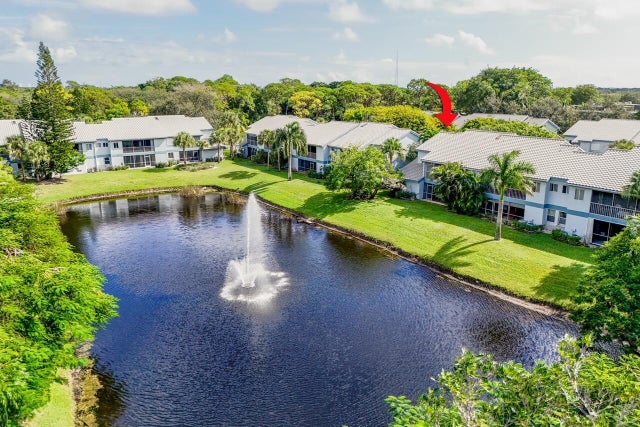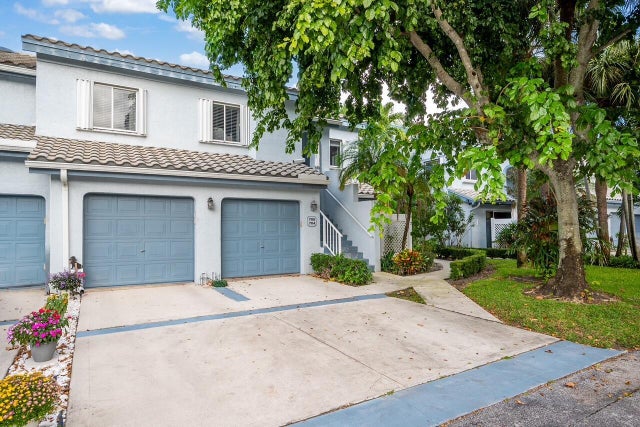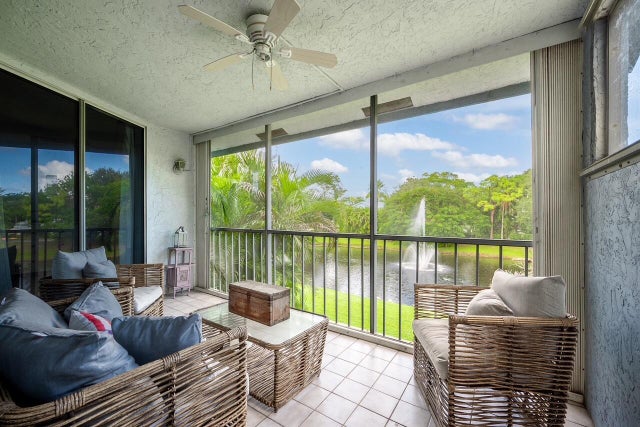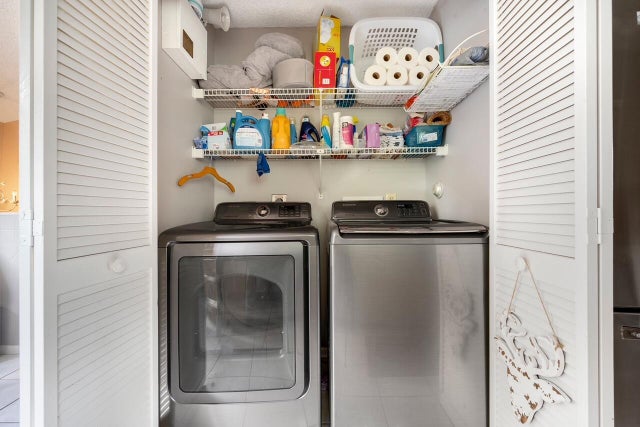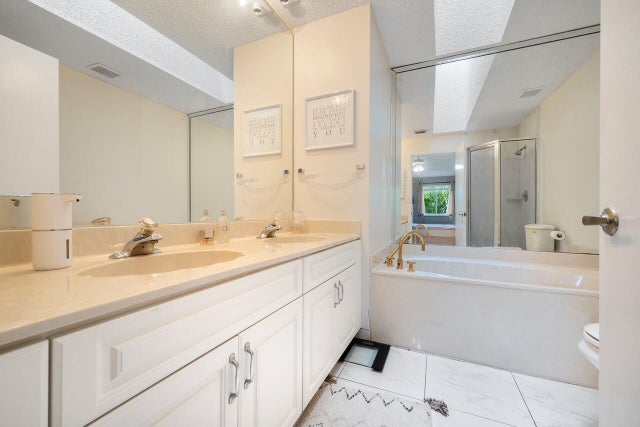About 9777 Nickels Blvd #708
This rare 3-bed 2 bath DIRECT LAKE VIEW, VAULTED CEILINGS with GARAGE, END UNIT has extra windows/light. Stainless steal appliances. Brand new garage motor system. BRAND NEW A/C, HURRICANE SHUTTERS and 2018 ROOF with SKYLIGHT. Carpeted bedrooms and classy white tiles covers shared living space. TESLA charging ready!Investors, you can lease right away making this a great investment opportunity.HOA includes cable, water, community swimming pool, hot tub, community tennis/ pickleball, sewer, roof replacement/maintenance, building insurance and landscaping.
Features of 9777 Nickels Blvd #708
| MLS® # | RX-11097724 |
|---|---|
| USD | $299,999 |
| CAD | $420,707 |
| CNY | 元2,136,713 |
| EUR | €258,334 |
| GBP | £225,270 |
| RUB | ₽24,247,839 |
| HOA Fees | $645 |
| Bedrooms | 3 |
| Bathrooms | 2.00 |
| Full Baths | 2 |
| Total Square Footage | 1,809 |
| Living Square Footage | 1,458 |
| Square Footage | Tax Rolls |
| Acres | 0.00 |
| Year Built | 1992 |
| Type | Residential |
| Sub-Type | Condo or Coop |
| Restrictions | None |
| Style | Multi-Level, Townhouse |
| Unit Floor | 1 |
| Status | Active |
| HOPA | No Hopa |
| Membership Equity | No |
Community Information
| Address | 9777 Nickels Blvd #708 |
|---|---|
| Area | 4510 |
| Subdivision | CARRIAGE GATE CONDO |
| City | Boynton Beach |
| County | Palm Beach |
| State | FL |
| Zip Code | 33436 |
Amenities
| Amenities | Clubhouse |
|---|---|
| Utilities | None |
| Parking | Garage - Building |
| # of Garages | 2 |
| View | Clubhouse, Pool, Tennis |
| Is Waterfront | Yes |
| Waterfront | Lake, Pond |
| Has Pool | No |
| Pets Allowed | Yes |
| Unit | Multi-Level |
| Subdivision Amenities | Clubhouse |
| Security | None |
Interior
| Interior Features | None |
|---|---|
| Appliances | None |
| Heating | Central |
| Cooling | Central |
| Fireplace | No |
| # of Stories | 2 |
| Stories | 2.00 |
| Furnished | Partially Furnished, Unfurnished |
| Master Bedroom | None |
Exterior
| Exterior Features | Shutters |
|---|---|
| Lot Description | West of US-1 |
| Roof | Concrete Tile |
| Construction | CBS, Concrete, Frame/Stucco |
| Front Exposure | Southeast |
Additional Information
| Date Listed | June 9th, 2025 |
|---|---|
| Days on Market | 137 |
| Zoning | R3(cit |
| Foreclosure | No |
| Short Sale | No |
| RE / Bank Owned | No |
| HOA Fees | 645 |
| Parcel ID | 08434519160000780 |
Room Dimensions
| Master Bedroom | 12 x 14 |
|---|---|
| Living Room | 12 x 14 |
| Kitchen | 12 x 14 |
Listing Details
| Office | AE Rinehart Group Real Estate |
|---|---|
| arinehart@yahoo.com |

