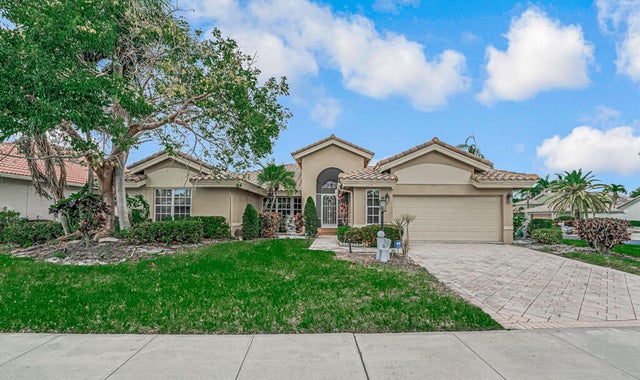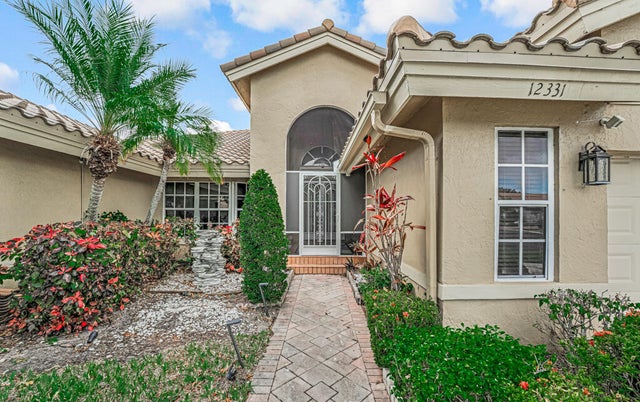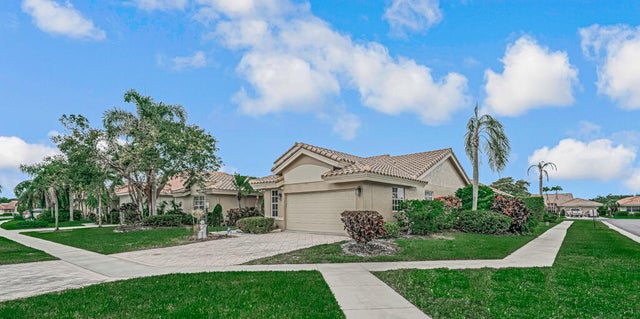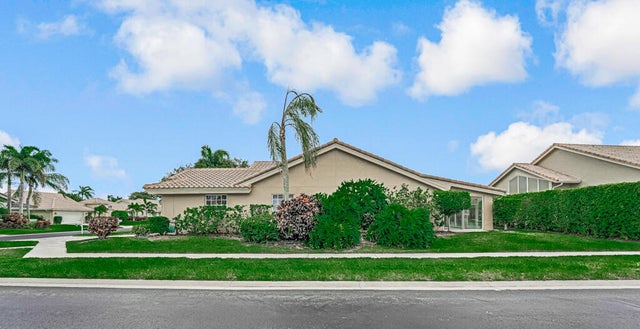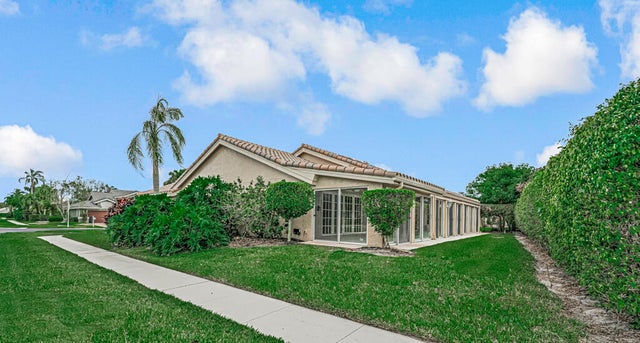About 12331 Dogleg Drive
BRAND NEW ROOF on this spacious updated home in desirable Piper Glen Estates. Sitting on a corner lot just steps away from Resort Styled Amenities including Pool, Tennis Courts, Clubhouse and Fitness Center.This home offers a grand entrance with vaulted ceilings and crown molding. The large gourmet kitchen is adorned with stainless steel appliances custom range hood and granite counter tops. The master bedroom is spacious and offers access to the covered patio.The master bath en suite has a large soaking tub and a massive walk in closet. Enjoy the soothing sounds of the custom interior wall fountain while you step out on your sun room to enjoy your morning coffee. This home can also accommodate a fourth bedroom. Located just minutes from the turnpike this home isconveniently located to shopping, beaches and entertainment. The home has many updated items including upgraded HVAC with blue light UV filter, new hot water heater, new electrical panel and new GFI outlet upgrades.
Features of 12331 Dogleg Drive
| MLS® # | RX-11097979 |
|---|---|
| USD | $549,999 |
| CAD | $771,401 |
| CNY | 元3,919,870 |
| EUR | €471,778 |
| GBP | £411,260 |
| RUB | ₽44,785,209 |
| HOA Fees | $385 |
| Bedrooms | 3 |
| Bathrooms | 3.00 |
| Full Baths | 2 |
| Half Baths | 1 |
| Total Square Footage | 3,333 |
| Living Square Footage | 2,527 |
| Square Footage | Tax Rolls |
| Acres | 0.20 |
| Year Built | 1994 |
| Type | Residential |
| Sub-Type | Single Family Detached |
| Restrictions | Buyer Approval, No Lease First 2 Years |
| Style | Contemporary |
| Unit Floor | 0 |
| Status | Active Under Contract |
| HOPA | No Hopa |
| Membership Equity | No |
Community Information
| Address | 12331 Dogleg Drive |
|---|---|
| Area | 4620 |
| Subdivision | GOLF COLONY |
| Development | Pipers Glen Estates |
| City | Boynton Beach |
| County | Palm Beach |
| State | FL |
| Zip Code | 33437 |
Amenities
| Amenities | Clubhouse, Community Room, Exercise Room, Internet Included, Picnic Area, Pool, Street Lights, Tennis, Golf Course, Bike - Jog |
|---|---|
| Utilities | Cable, Public Sewer, Public Water |
| Parking | 2+ Spaces, Garage - Attached |
| # of Garages | 2 |
| View | Garden |
| Is Waterfront | No |
| Waterfront | None |
| Has Pool | No |
| Pets Allowed | Restricted |
| Unit | Corner |
| Subdivision Amenities | Clubhouse, Community Room, Exercise Room, Internet Included, Picnic Area, Pool, Street Lights, Community Tennis Courts, Golf Course Community, Bike - Jog |
| Security | None |
| Guest House | No |
Interior
| Interior Features | Ctdrl/Vault Ceilings, Walk-in Closet |
|---|---|
| Appliances | Auto Garage Open, Dishwasher, Dryer, Microwave, Range - Electric, Refrigerator, Washer |
| Heating | Central |
| Cooling | Central |
| Fireplace | No |
| # of Stories | 1 |
| Stories | 1.00 |
| Furnished | Furniture Negotiable, Partially Furnished |
| Master Bedroom | Separate Shower, Separate Tub, Spa Tub & Shower |
Exterior
| Exterior Features | Auto Sprinkler, Shutters, Zoned Sprinkler, Custom Lighting |
|---|---|
| Lot Description | < 1/4 Acre |
| Roof | Barrel |
| Construction | CBS |
| Front Exposure | East |
School Information
| Elementary | Hagen Road Elementary School |
|---|---|
| Middle | Carver Middle School |
| High | Spanish River Community High School |
Additional Information
| Date Listed | June 9th, 2025 |
|---|---|
| Days on Market | 131 |
| Zoning | RT |
| Foreclosure | No |
| Short Sale | No |
| RE / Bank Owned | No |
| HOA Fees | 385 |
| Parcel ID | 00424603030000900 |
Room Dimensions
| Master Bedroom | 17 x 15 |
|---|---|
| Living Room | 16 x 18 |
| Kitchen | 18 x 12 |
Listing Details
| Office | United Realty Group, Inc |
|---|---|
| pbrownell@urgfl.com |

