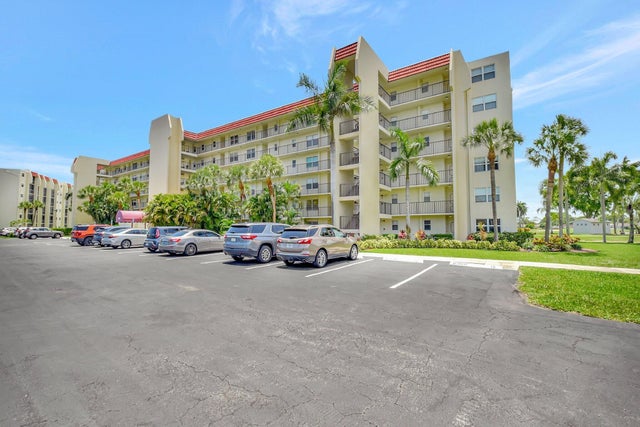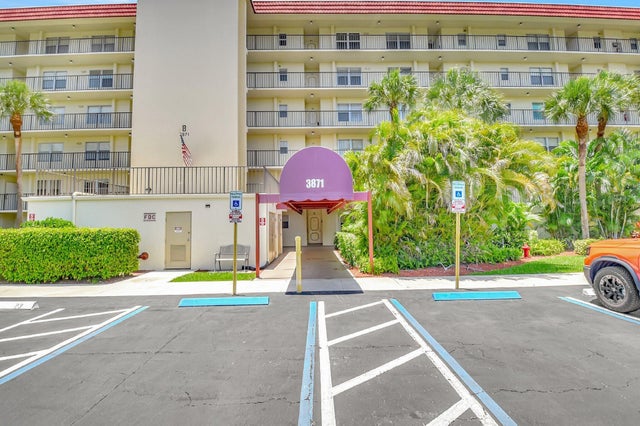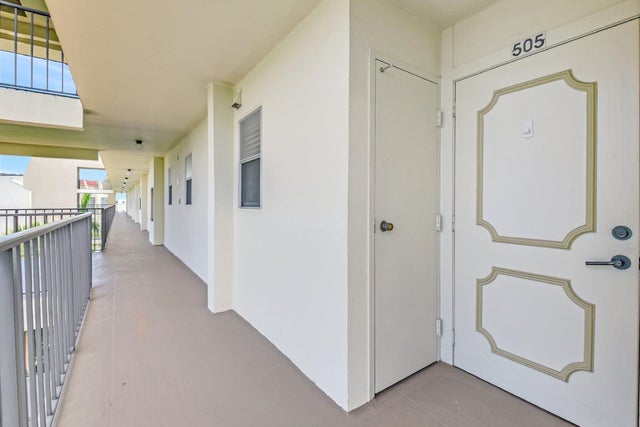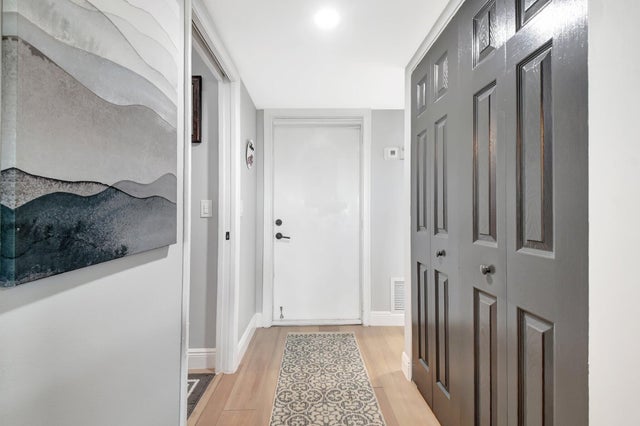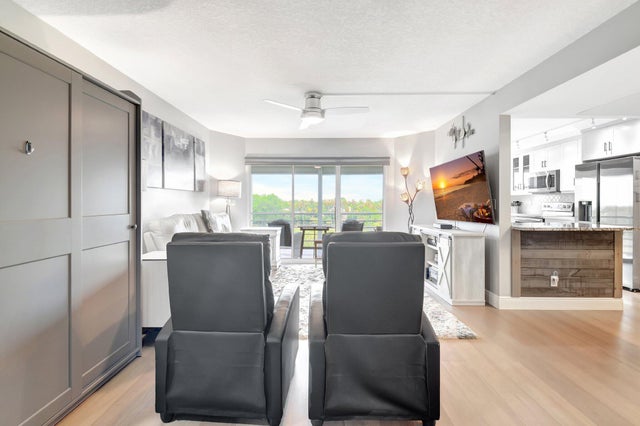About 3871 Via Poinciana #505
Golf course views with this lovely unit! Newer A/C, hot water heater, washer, dryer and disposal. New Bamboo floors, baths are tiled. New vanities and plumbing fixtures. New lighting, ceiling fans and wall mirrors. new doors, kitchen cabinets, countertops and backsplash. New peninsula between kitchen and dining. New window treatments throughout, Upgraded closet units in MBR.
Features of 3871 Via Poinciana #505
| MLS® # | RX-11098057 |
|---|---|
| USD | $198,500 |
| CAD | $278,406 |
| CNY | 元1,414,719 |
| EUR | €170,233 |
| GBP | £147,836 |
| RUB | ₽16,091,006 |
| HOA Fees | $672 |
| Bedrooms | 2 |
| Bathrooms | 2.00 |
| Full Baths | 2 |
| Total Square Footage | 1,103 |
| Living Square Footage | 1,090 |
| Square Footage | Tax Rolls |
| Acres | 0.00 |
| Year Built | 1974 |
| Type | Residential |
| Sub-Type | Condo or Coop |
| Style | 4+ Floors |
| Unit Floor | 5 |
| Status | Active |
| HOPA | Yes-Verified |
| Membership Equity | No |
Community Information
| Address | 3871 Via Poinciana #505 |
|---|---|
| Area | 5750 |
| Subdivision | Poinciana Place |
| City | Lake Worth |
| County | Palm Beach |
| State | FL |
| Zip Code | 33467 |
Amenities
| Amenities | Clubhouse, Elevator, Exercise Room, Shuffleboard, Tennis, Trash Chute, Cafe/Restaurant |
|---|---|
| Utilities | Cable, 3-Phase Electric, Public Sewer, Public Water |
| Parking | Assigned, Guest |
| View | Golf |
| Is Waterfront | No |
| Waterfront | None |
| Has Pool | No |
| Pets Allowed | No |
| Unit | Exterior Catwalk, On Golf Course |
| Subdivision Amenities | Clubhouse, Elevator, Exercise Room, Shuffleboard, Community Tennis Courts, Trash Chute, Cafe/Restaurant |
| Guest House | No |
Interior
| Interior Features | Entry Lvl Lvng Area, Split Bedroom, Walk-in Closet, Foyer, Elevator, Built-in Shelves |
|---|---|
| Appliances | Dishwasher, Disposal, Dryer, Ice Maker, Microwave, Range - Electric, Refrigerator, Storm Shutters, Water Heater - Elec |
| Heating | Central |
| Cooling | Ceiling Fan, Central |
| Fireplace | No |
| # of Stories | 6 |
| Stories | 6.00 |
| Furnished | Unfurnished |
| Master Bedroom | Separate Shower |
Exterior
| Exterior Features | Shutters, Screened Patio |
|---|---|
| Lot Description | Sidewalks |
| Windows | Blinds, Sliding |
| Roof | Built-Up |
| Construction | CBS |
| Front Exposure | East |
Additional Information
| Date Listed | June 10th, 2025 |
|---|---|
| Days on Market | 129 |
| Zoning | cond |
| Foreclosure | No |
| Short Sale | No |
| RE / Bank Owned | No |
| HOA Fees | 672 |
| Parcel ID | 00424422030085050 |
Room Dimensions
| Master Bedroom | 16 x 16 |
|---|---|
| Bedroom 2 | 12 x 8 |
| Living Room | 19 x 10 |
| Kitchen | 30 x 10 |
| Patio | 20 x 6 |
Listing Details
| Office | LAER Realty Partners Bowen/Wellington |
|---|---|
| salcorn@laerrealty.com |

