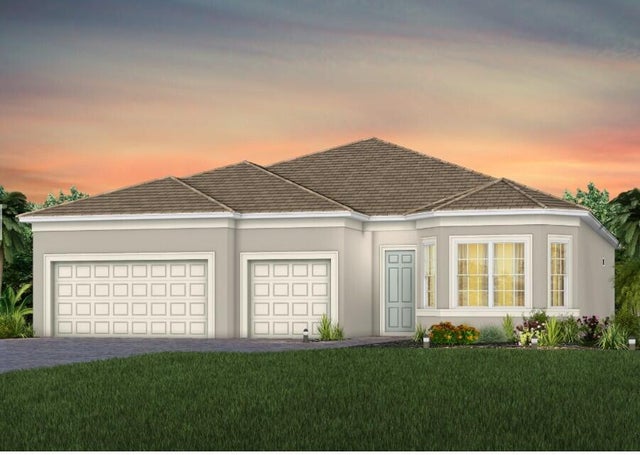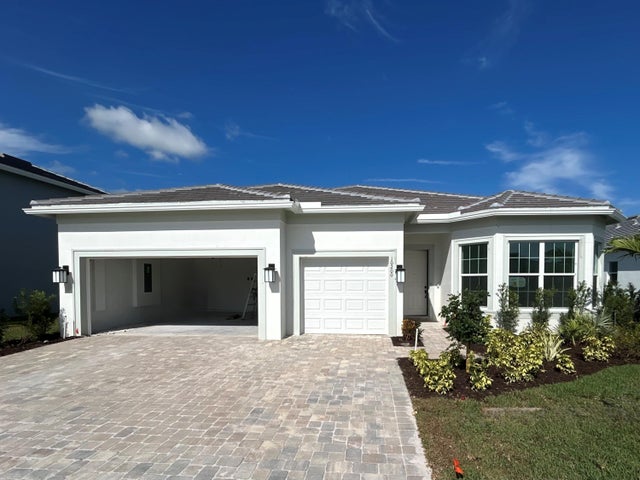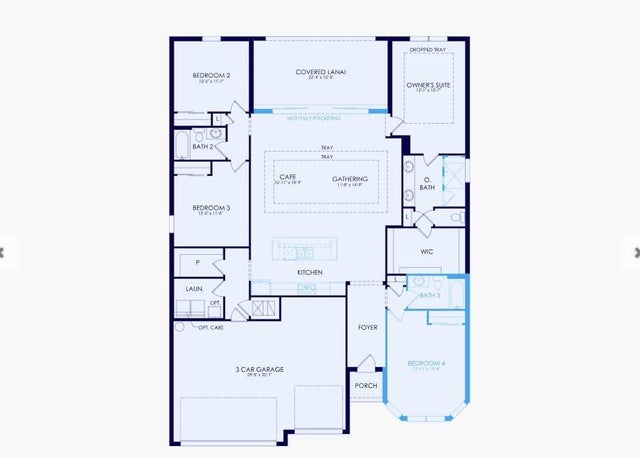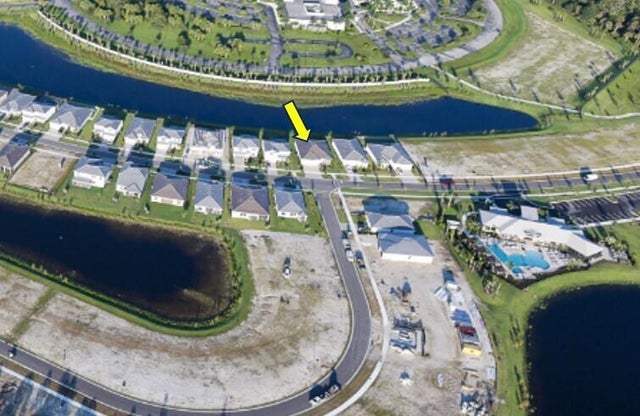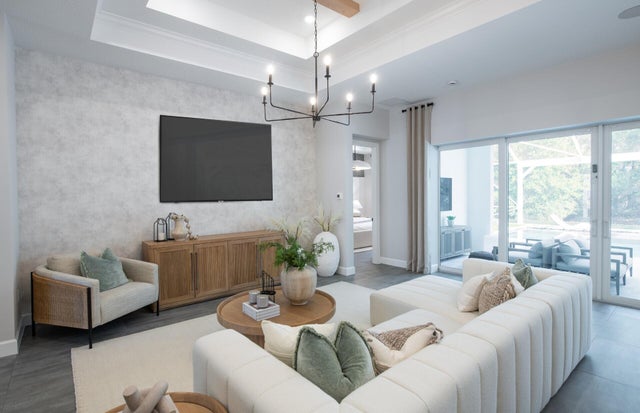About 10200 Sw Highpointe Drive #ashby 97
NEW CONSTRUCTION: Special Interest Rate Buydown Program Available to help you save BIG and make your homebuying dollars go further. Live just a quick stroll from the Amenity Center in this Exquisite 4 Bedroom/3 Bath Ranch home adorned with elegant designer finishes sure to delight. Entertain in your impressive Built in Kitchen with soaring Double Stacked cabinets and welcoming island. Open the pocketing sliders and enjoy sunsets on your covered lanai.
Features of 10200 Sw Highpointe Drive #ashby 97
| MLS® # | RX-11098079 |
|---|---|
| USD | $834,845 |
| CAD | $1,170,327 |
| CNY | 元5,939,730 |
| EUR | €718,393 |
| GBP | £625,235 |
| RUB | ₽67,436,859 |
| HOA Fees | $429 |
| Bedrooms | 4 |
| Bathrooms | 3.00 |
| Full Baths | 3 |
| Total Square Footage | 3,268 |
| Living Square Footage | 2,334 |
| Square Footage | Other |
| Acres | 0.22 |
| Year Built | 2025 |
| Type | Residential |
| Sub-Type | Single Family Detached |
| Restrictions | Lease OK w/Restrict |
| Style | Ranch |
| Unit Floor | 0 |
| Status | Price Change |
| HOPA | No Hopa |
| Membership Equity | No |
Community Information
| Address | 10200 Sw Highpointe Drive #ashby 97 |
|---|---|
| Area | 12 - Stuart - Southwest |
| Subdivision | HIGHPOINTE |
| City | Stuart |
| County | Martin |
| State | FL |
| Zip Code | 34997 |
Amenities
| Amenities | Clubhouse, Community Room, Exercise Room, Playground, Pool, Sidewalks, Street Lights, Tennis, Basketball, Cabana, Internet Included, Pickleball, Dog Park |
|---|---|
| Utilities | Underground |
| Parking | 2+ Spaces, Garage - Attached, Drive - Decorative, Vehicle Restrictions |
| # of Garages | 3 |
| Is Waterfront | Yes |
| Waterfront | Lake |
| Has Pool | No |
| Pets Allowed | Restricted |
| Subdivision Amenities | Clubhouse, Community Room, Exercise Room, Playground, Pool, Sidewalks, Street Lights, Community Tennis Courts, Basketball, Cabana, Internet Included, Pickleball, Dog Park |
| Security | Gate - Unmanned |
Interior
| Interior Features | Foyer, Cook Island, Laundry Tub, Pantry, Split Bedroom, Volume Ceiling, Walk-in Closet |
|---|---|
| Appliances | Auto Garage Open, Dishwasher, Disposal, Dryer, Microwave, Range - Electric, Refrigerator, Smoke Detector, Wall Oven, Washer, Water Heater - Elec, Cooktop |
| Heating | Central |
| Cooling | Central |
| Fireplace | No |
| # of Stories | 1 |
| Stories | 1.00 |
| Furnished | Unfurnished |
| Master Bedroom | Dual Sinks, Mstr Bdrm - Ground |
Exterior
| Exterior Features | Auto Sprinkler, Covered Patio, Room for Pool |
|---|---|
| Lot Description | < 1/4 Acre, Paved Road, Sidewalks, West of US-1 |
| Windows | Impact Glass |
| Construction | CBS |
| Front Exposure | East |
Additional Information
| Date Listed | June 10th, 2025 |
|---|---|
| Days on Market | 124 |
| Zoning | PUD |
| Foreclosure | No |
| Short Sale | No |
| RE / Bank Owned | No |
| HOA Fees | 429 |
| Parcel ID | 173941001000009700 |
Room Dimensions
| Master Bedroom | 12 x 15.6 |
|---|---|
| Living Room | 11.8 x 14.9 |
| Kitchen | 15 x 11 |
Listing Details
| Office | Pulte Realty Inc |
|---|---|
| dachee117@icloud.com |

