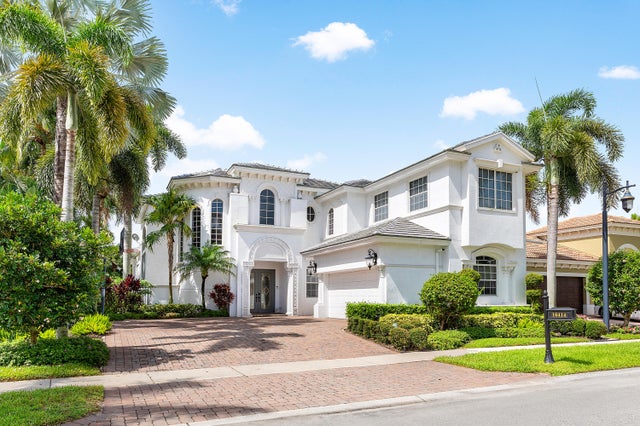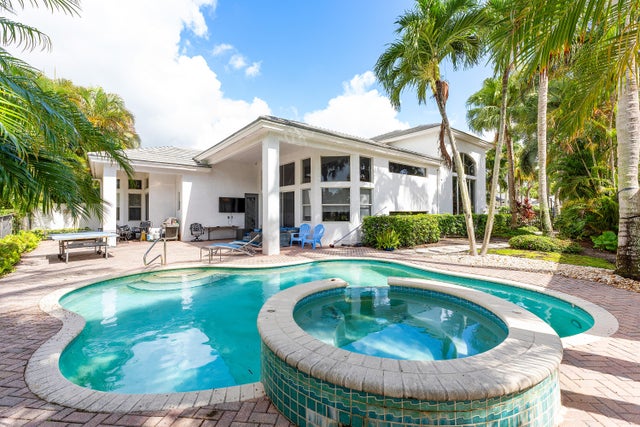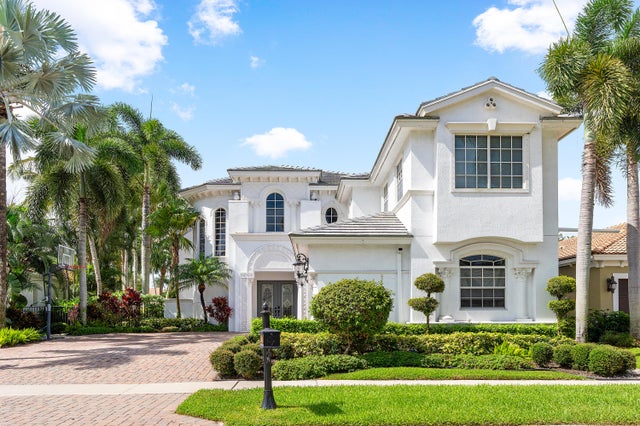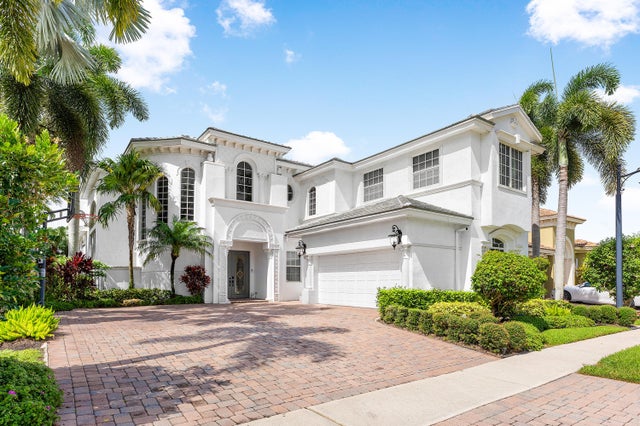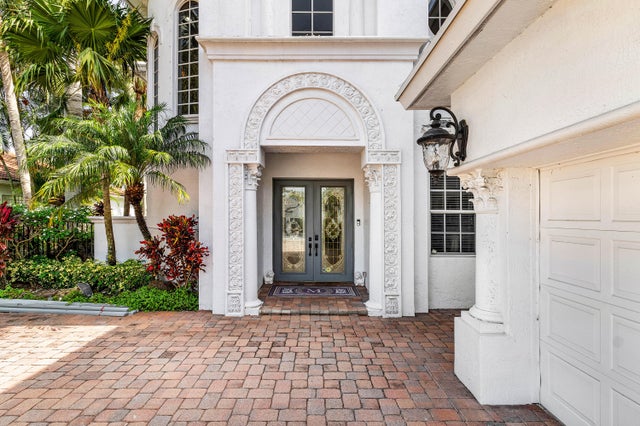About 16414 Braeburn Ridge Trail
MIZNER COUNTRY CLUB 4 BEDROOM HOME W/GOLF EQUITY AVAILABLE! NEW FLAT TILE ROOF & NEW GUTTERS. ENTER THIS 4 BEDROOM PLUS OFFICE (OR 5TH GUEST SUITE) FEATURING A DESIRABLE LAYOUT WITH A SPACIOUS FIRST FLOOR PRIMARY SUITE, DEDICATED OFFICE/GUEST SUITE, PLUS (3) ADDITIONAL BEDROOMS UPSTAIRS, OFFERING PRIVACY & FLEXIBILITY. THE OPEN-CONCEPT FLOOR PLAN SEAMLESSLY CONNECTS THE DINING & LIVING AREAS PERFECT FOR BOTH EVERYDAY LIVING AND ENTERTAINING, LOCATED IN ONE OF FLORIDA'S MOST HIGHLY SOUGHT AFTER PRIVATE COUNTRY CLUBS, THIS MIZNER COUNTRY CLUB HOME OFFERS ACCESS TO RESORT-STYLE AMENITIES & GOLF. MAKE AN OFFER TODAY & MAKE MIZNER COUNTRY CLUB YOUR HOME.
Features of 16414 Braeburn Ridge Trail
| MLS® # | RX-11098084 |
|---|---|
| USD | $1,590,000 |
| CAD | $2,234,507 |
| CNY | 元11,316,666 |
| EUR | €1,371,458 |
| GBP | £1,208,666 |
| RUB | ₽127,822,326 |
| HOA Fees | $935 |
| Bedrooms | 4 |
| Bathrooms | 5.00 |
| Full Baths | 4 |
| Half Baths | 1 |
| Total Square Footage | 5,991 |
| Living Square Footage | 4,050 |
| Square Footage | Tax Rolls |
| Acres | 0.23 |
| Year Built | 2003 |
| Type | Residential |
| Sub-Type | Single Family Detached |
| Restrictions | Buyer Approval, Comercial Vehicles Prohibited, Interview Required, No Lease 1st Year, Other |
| Unit Floor | 0 |
| Status | Pending |
| HOPA | No Hopa |
| Membership Equity | Yes |
Community Information
| Address | 16414 Braeburn Ridge Trail |
|---|---|
| Area | 4740 |
| Subdivision | Mizner Country Club |
| Development | Mizner Country Club |
| City | Delray Beach |
| County | Palm Beach |
| State | FL |
| Zip Code | 33446 |
Amenities
| Amenities | Cafe/Restaurant, Clubhouse, Exercise Room, Game Room, Manager on Site, Pickleball, Pool, Sauna, Spa-Hot Tub, Street Lights, Tennis, Golf Course, Basketball, Putting Green, Internet Included, Playground |
|---|---|
| Utilities | 3-Phase Electric, Public Sewer, Public Water |
| Parking | Driveway, Garage - Attached, 2+ Spaces |
| # of Garages | 2 |
| View | Golf, Pool |
| Is Waterfront | No |
| Waterfront | None |
| Has Pool | Yes |
| Pool | Inground, Freeform, Spa |
| Pets Allowed | Yes |
| Unit | On Golf Course |
| Subdivision Amenities | Cafe/Restaurant, Clubhouse, Exercise Room, Game Room, Manager on Site, Pickleball, Pool, Sauna, Spa-Hot Tub, Street Lights, Community Tennis Courts, Golf Course Community, Basketball, Putting Green, Internet Included, Playground |
| Security | Gate - Manned, Burglar Alarm, Security Sys-Owned, Security Patrol |
| Guest House | No |
Interior
| Interior Features | Walk-in Closet, Foyer, Volume Ceiling, Cook Island |
|---|---|
| Appliances | Dishwasher, Dryer, Microwave, Range - Electric, Refrigerator, Washer, Disposal, Ice Maker, Auto Garage Open, Wall Oven, Storm Shutters |
| Heating | Central, Electric |
| Cooling | Central, Electric |
| Fireplace | No |
| # of Stories | 2 |
| Stories | 2.00 |
| Furnished | Unfurnished |
| Master Bedroom | Dual Sinks, Separate Shower, Separate Tub, Mstr Bdrm - Ground |
Exterior
| Exterior Features | Auto Sprinkler, Covered Patio, Fence, Zoned Sprinkler |
|---|---|
| Lot Description | < 1/4 Acre |
| Windows | Blinds |
| Roof | Flat Tile |
| Construction | CBS |
| Front Exposure | North |
School Information
| Elementary | Sunrise Park Elementary School |
|---|---|
| Middle | Eagles Landing Middle School |
| High | Olympic Heights Community High |
Additional Information
| Date Listed | June 10th, 2025 |
|---|---|
| Days on Market | 145 |
| Zoning | AGR-PU |
| Foreclosure | No |
| Short Sale | No |
| RE / Bank Owned | No |
| HOA Fees | 935.33 |
| Parcel ID | 00424629020000550 |
Room Dimensions
| Master Bedroom | 23 x 16 |
|---|---|
| Bedroom 2 | 14 x 12 |
| Bedroom 3 | 15 x 12 |
| Bedroom 4 | 14 x 12 |
| Den | 12 x 12 |
| Dining Room | 14 x 12 |
| Living Room | 21 x 19 |
| Kitchen | 16 x 10 |
Listing Details
| Office | Douglas Elliman |
|---|---|
| ingrid.carlos@elliman.com |

