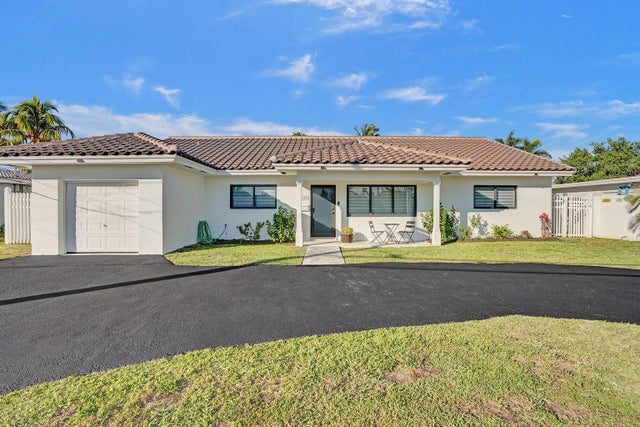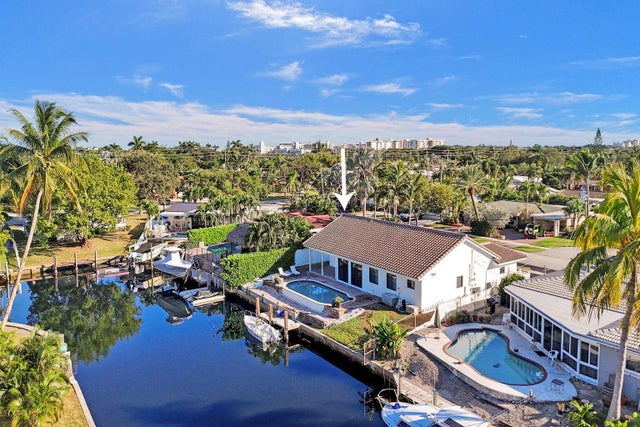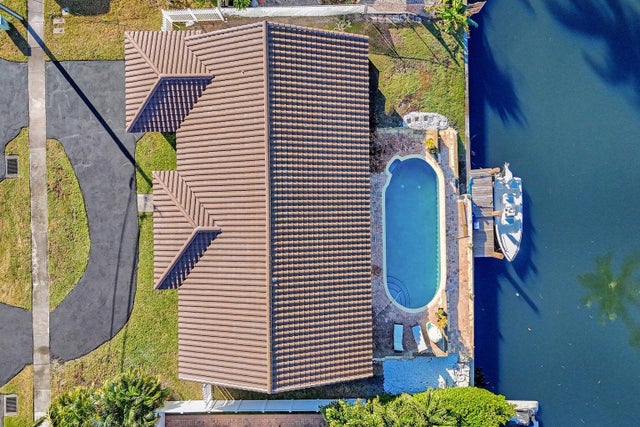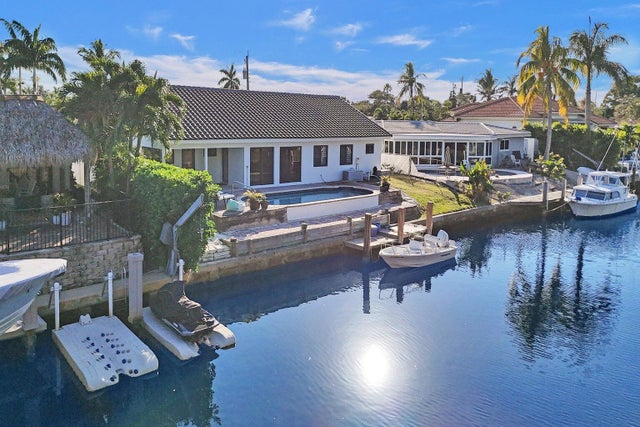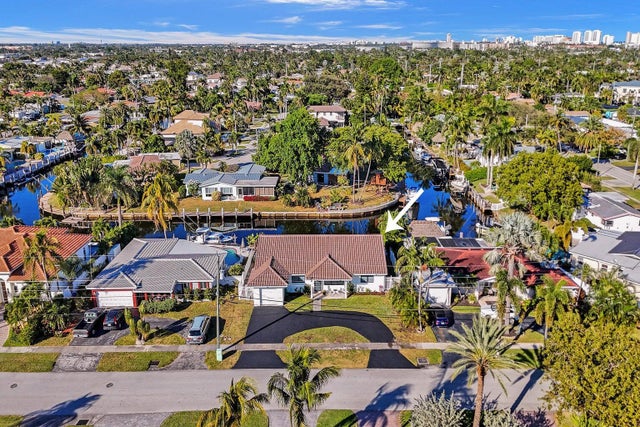About 1107 Se 13th Court
Stunning 3BR/2BA Waterfront Pool Home with Ocean Access! Fully renovated with a new barrel tile roof, impact windows/doors, new A/C, and ductwork. Complete new plumbing/sewer line. The backyard features a sparkling pool. Inside, enjoy wood-look ceramic tile flooring, vaulted ceilings, and designer lighting in a bright, open-concept living area. The gourmet kitchen offers quartz countertops, custom cabinetry, double oven, dual-zone wine cooler, and premium stainless appliances. The spacious master suite includes a soaking tub, marble shower, and walk-in closet. Indoor laundry with washer/dryer. Prime location, close to everything. Elegance, comfort, and location--your dream home awaits! Easy to show. On Supra. Schedule online. *** ALSO AVAILABLE FOR SHORT TERM RENTAL AT $8,500/MO. ***
Features of 1107 Se 13th Court
| MLS® # | RX-11098250 |
|---|---|
| USD | $1,300,000 |
| CAD | $1,822,405 |
| CNY | 元9,249,201 |
| EUR | €1,118,664 |
| GBP | £973,600 |
| RUB | ₽105,011,010 |
| Bedrooms | 3 |
| Bathrooms | 2.00 |
| Full Baths | 2 |
| Total Square Footage | 1,959 |
| Living Square Footage | 1,836 |
| Square Footage | Appraisal |
| Acres | 0.17 |
| Year Built | 1960 |
| Type | Residential |
| Sub-Type | Single Family Detached |
| Restrictions | None |
| Style | Contemporary |
| Unit Floor | 0 |
| Status | Active |
| HOPA | No Hopa |
| Membership Equity | No |
Community Information
| Address | 1107 Se 13th Court |
|---|---|
| Area | 3213 |
| Subdivision | EASTWAY PARK |
| City | Deerfield Beach |
| County | Broward |
| State | FL |
| Zip Code | 33441 |
Amenities
| Amenities | Boating, Sidewalks |
|---|---|
| Utilities | Cable, 3-Phase Electric, Public Sewer, Public Water |
| Parking | Garage - Attached, Drive - Circular |
| # of Garages | 1 |
| View | Pool, Canal |
| Is Waterfront | Yes |
| Waterfront | Ocean Access, Interior Canal, Navigable, One Fixed Bridge |
| Has Pool | Yes |
| Pool | Inground |
| Boat Services | Private Dock |
| Pets Allowed | Yes |
| Subdivision Amenities | Boating, Sidewalks |
Interior
| Interior Features | Built-in Shelves, Ctdrl/Vault Ceilings, Entry Lvl Lvng Area, Cook Island, Roman Tub, Split Bedroom, Walk-in Closet, Bar, Volume Ceiling, French Door, Custom Mirror |
|---|---|
| Appliances | Dishwasher, Disposal, Dryer, Range - Electric, Refrigerator, Washer, Auto Garage Open |
| Heating | Central |
| Cooling | Ceiling Fan, Central |
| Fireplace | No |
| # of Stories | 1 |
| Stories | 1.00 |
| Furnished | Furniture Negotiable |
| Master Bedroom | Dual Sinks, Mstr Bdrm - Ground, Separate Shower, Separate Tub, Mstr Bdrm - Sitting |
Exterior
| Exterior Features | Covered Patio, Open Porch |
|---|---|
| Lot Description | < 1/4 Acre |
| Windows | Impact Glass, Hurricane Windows |
| Roof | Barrel |
| Construction | CBS |
| Front Exposure | South |
Additional Information
| Date Listed | June 10th, 2025 |
|---|---|
| Days on Market | 123 |
| Zoning | RS-5 |
| Foreclosure | No |
| Short Sale | No |
| RE / Bank Owned | No |
| Parcel ID | 484307050210 |
| Waterfront Frontage | 75 |
Room Dimensions
| Master Bedroom | 18 x 18 |
|---|---|
| Living Room | 21 x 15 |
| Kitchen | 15 x 15 |
Listing Details
| Office | ERL Realty Services |
|---|---|
| edmarqu@hotmail.com |

