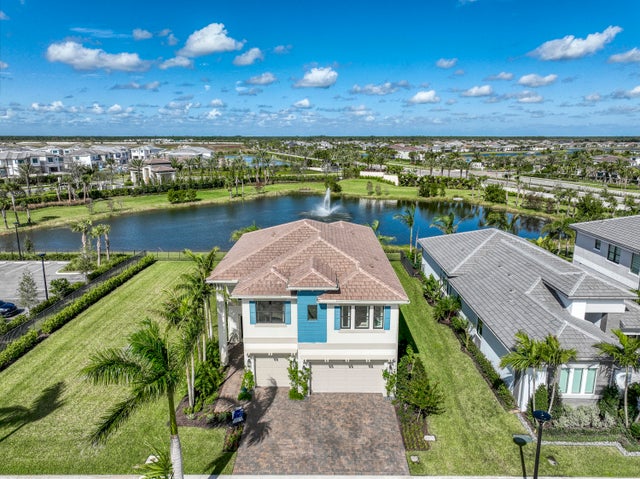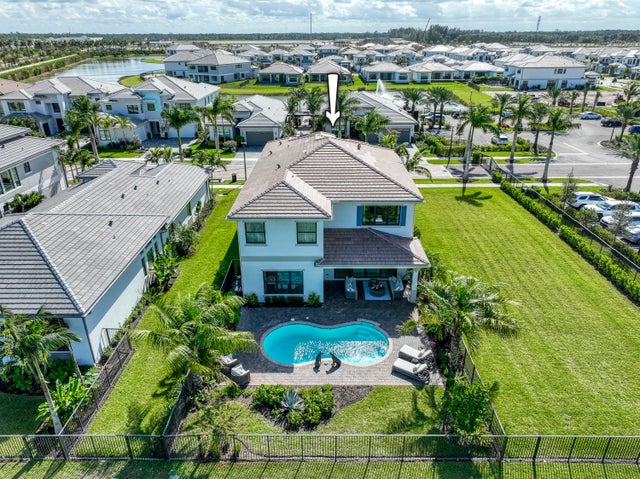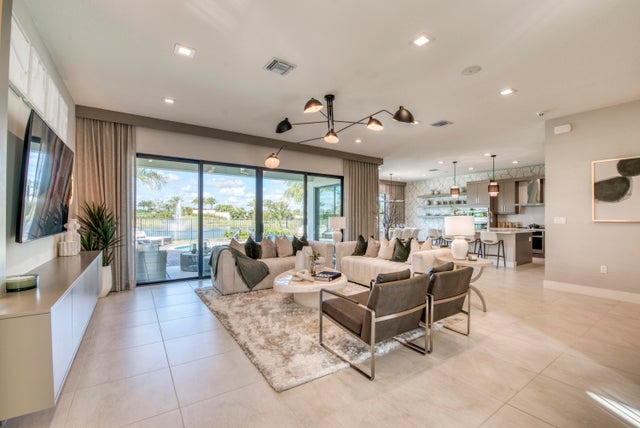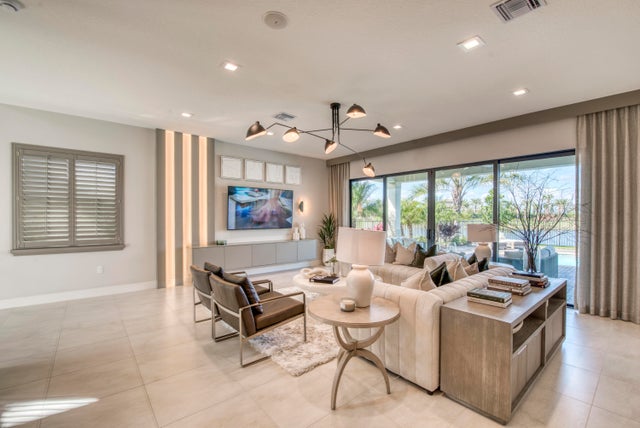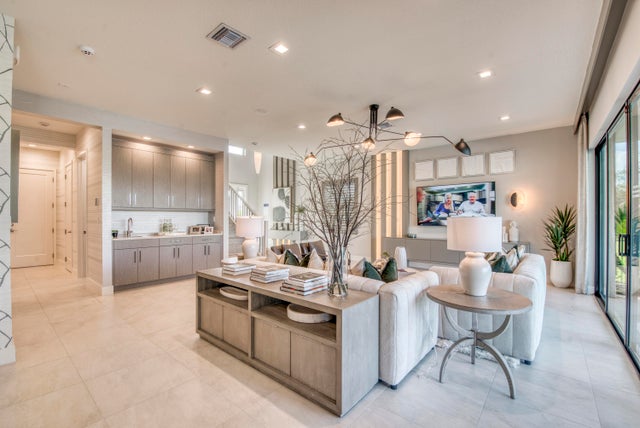About 13115 Florida Crane Dr
Experience modern luxury in this beautifully designed home located in Apex at Avenir. Offering 4 bedrooms, 5 bathrooms, and a three-car garage, this residence also features a private den and spacious loft, both on the second floor and ideal for work, relaxation, or additional living space. The gourmet kitchen is a true highlight, showcasing upgraded cabinetry, sleek quartz countertops with full backsplashes, premium stainless steel appliances, and a large island with additional seating, perfect for entertaining. The primary suite is conveniently located on the second floor for additional privacy and features dual walk-in closets and a spa-inspired en-suite bathroom with separate vanities, a dressing table, a soaking tub, and a walk-in shower. Upstairs, two spacious guest bedroomsprovide privacy and style, each with its own unique character. Step outside to a covered patio with sparkling pool & spa with garden views. All of this is set within an exceptional lifestyle community, close to the best of Palm Beach County. Completion scheduled for October/November 2025
Features of 13115 Florida Crane Dr
| MLS® # | RX-11098320 |
|---|---|
| USD | $1,337,900 |
| CAD | $1,875,535 |
| CNY | 元9,518,851 |
| EUR | €1,151,278 |
| GBP | £1,001,984 |
| RUB | ₽108,072,485 |
| HOA Fees | $404 |
| Bedrooms | 4 |
| Bathrooms | 5.00 |
| Full Baths | 5 |
| Total Square Footage | 4,664 |
| Living Square Footage | 3,656 |
| Square Footage | Developer |
| Acres | 0.16 |
| Year Built | 2025 |
| Type | Residential |
| Sub-Type | Single Family Detached |
| Restrictions | Buyer Approval, Lease OK w/Restrict |
| Style | < 4 Floors, Contemporary |
| Unit Floor | 0 |
| Status | Active |
| HOPA | No Hopa |
| Membership Equity | No |
Community Information
| Address | 13115 Florida Crane Dr |
|---|---|
| Area | 5550 |
| Subdivision | Apex at Avenir |
| Development | Avenir |
| City | Palm Beach Gardens |
| County | Palm Beach |
| State | FL |
| Zip Code | 33412 |
Amenities
| Amenities | Basketball, Bike - Jog, Cafe/Restaurant, Clubhouse, Community Room, Exercise Room, Pickleball, Pool, Sauna, Sidewalks, Street Lights, Tennis |
|---|---|
| Utilities | Cable, 3-Phase Electric, Gas Natural, Public Sewer, Public Water |
| Parking | 2+ Spaces, Garage - Attached |
| # of Garages | 3 |
| View | Garden, Pool |
| Is Waterfront | No |
| Waterfront | None |
| Has Pool | Yes |
| Pool | Inground, Spa |
| Pets Allowed | Restricted |
| Subdivision Amenities | Basketball, Bike - Jog, Cafe/Restaurant, Clubhouse, Community Room, Exercise Room, Pickleball, Pool, Sauna, Sidewalks, Street Lights, Community Tennis Courts |
| Security | Gate - Manned |
Interior
| Interior Features | Built-in Shelves, Closet Cabinets, Foyer, Cook Island, Laundry Tub, Upstairs Living Area, Walk-in Closet, Wet Bar |
|---|---|
| Appliances | Auto Garage Open, Dishwasher, Disposal, Dryer, Microwave, Range - Gas, Refrigerator, Smoke Detector, Wall Oven, Washer, Water Heater - Gas |
| Heating | Central, Electric |
| Cooling | Ceiling Fan, Central, Electric |
| Fireplace | No |
| # of Stories | 2 |
| Stories | 2.00 |
| Furnished | Unfurnished |
| Master Bedroom | Dual Sinks, Mstr Bdrm - Upstairs, Separate Shower, Separate Tub |
Exterior
| Exterior Features | Auto Sprinkler, Covered Patio, Summer Kitchen |
|---|---|
| Lot Description | < 1/4 Acre, Paved Road, West of US-1 |
| Windows | Drapes, Impact Glass, Plantation Shutters |
| Roof | Concrete Tile |
| Construction | CBS |
| Front Exposure | North |
Additional Information
| Date Listed | June 10th, 2025 |
|---|---|
| Days on Market | 123 |
| Zoning | PDA(ci |
| Foreclosure | No |
| Short Sale | No |
| RE / Bank Owned | No |
| HOA Fees | 404 |
| Parcel ID | 52414209020001970 |
Room Dimensions
| Master Bedroom | 17 x 14 |
|---|---|
| Bedroom 2 | 13.6 x 13 |
| Bedroom 3 | 15.2 x 12 |
| Bedroom 4 | 13 x 12.4 |
| Den | 13.4 x 12.1 |
| Dining Room | 17 x 11.8 |
| Living Room | 22.4 x 20.2 |
| Kitchen | 16.4 x 14.8 |
| Loft | 21.4 x 14 |
Listing Details
| Office | Echo Fine Properties |
|---|---|
| jeff@jeffrealty.com |

