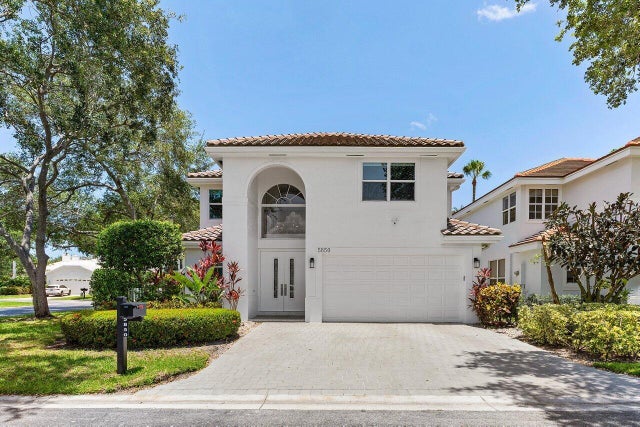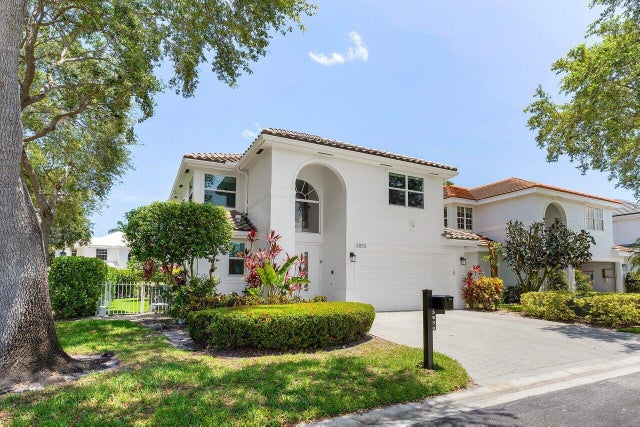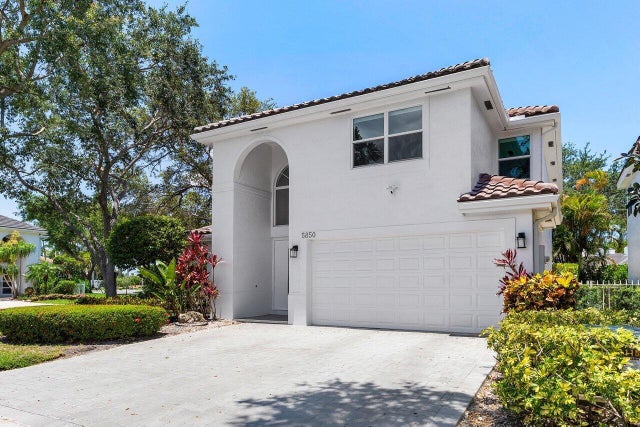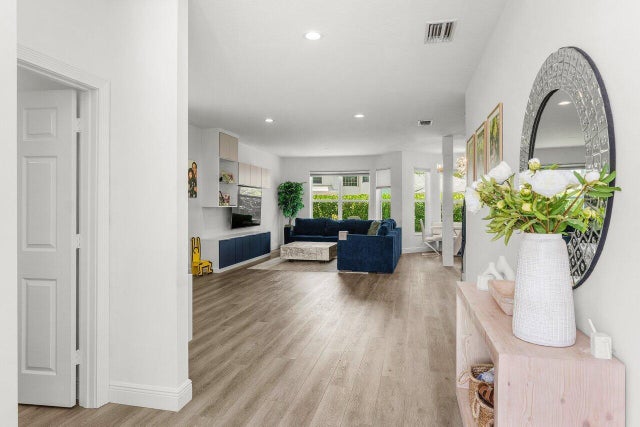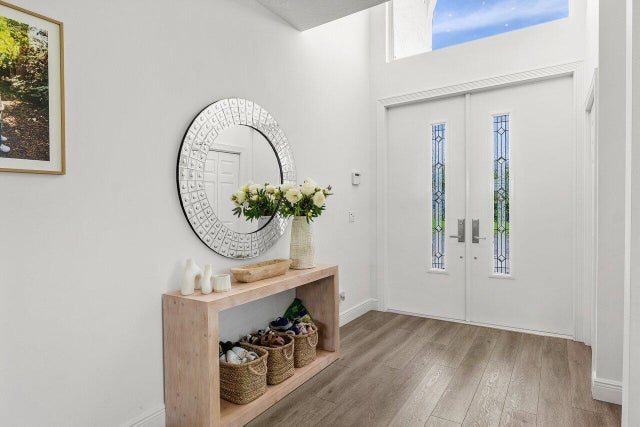About 5850 Nw 42nd Terrace
Beautifully renovated home in Woodfield Country Club. Located on a private corner lot in the Victoria Isles subdivision of Woodfield Country Club, this beautifully updated residence offers refined living with every modern convenience. The home features 3 bedrooms, a versatile bonus room ideal for a home office or den, and 2.5 bathrooms. Recent upgrades include a new roof, hurricane-impact windows, and an expanded paver driveway, as well as a remodeled kitchen and bathrooms. Inside, custom built-ins enhance both form and function, while elevated finishes create a polished, move-in-ready atmosphere. Located in one of Boca Raton's premier club communities, residents enjoy access to world-class amenities and a vibrant, family-friendly lifestyle.
Features of 5850 Nw 42nd Terrace
| MLS® # | RX-11098340 |
|---|---|
| USD | $1,115,000 |
| CAD | $1,566,809 |
| CNY | 元7,938,354 |
| EUR | €959,731 |
| GBP | £833,147 |
| RUB | ₽90,706,031 |
| HOA Fees | $992 |
| Bedrooms | 3 |
| Bathrooms | 3.00 |
| Full Baths | 2 |
| Half Baths | 1 |
| Total Square Footage | 2,940 |
| Living Square Footage | 2,415 |
| Square Footage | Tax Rolls |
| Acres | 0.10 |
| Year Built | 1995 |
| Type | Residential |
| Sub-Type | Single Family Detached |
| Restrictions | Buyer Approval, Comercial Vehicles Prohibited |
| Unit Floor | 0 |
| Status | Price Change |
| HOPA | No Hopa |
| Membership Equity | Yes |
Community Information
| Address | 5850 Nw 42nd Terrace |
|---|---|
| Area | 4660 |
| Subdivision | VICTORIA ISLES |
| Development | Woodfield Country Club |
| City | Boca Raton |
| County | Palm Beach |
| State | FL |
| Zip Code | 33496 |
Amenities
| Amenities | Basketball, Cafe/Restaurant, Clubhouse, Exercise Room, Game Room, Golf Course, Lobby, Manager on Site, Pickleball, Picnic Area, Playground, Pool, Putting Green, Sidewalks, Soccer Field, Street Lights, Tennis |
|---|---|
| Utilities | Cable, 3-Phase Electric, Public Sewer, Public Water |
| Parking | Driveway, Garage - Attached |
| # of Garages | 2 |
| Is Waterfront | No |
| Waterfront | None |
| Has Pool | No |
| Pets Allowed | Yes |
| Subdivision Amenities | Basketball, Cafe/Restaurant, Clubhouse, Exercise Room, Game Room, Golf Course Community, Lobby, Manager on Site, Pickleball, Picnic Area, Playground, Pool, Putting Green, Sidewalks, Soccer Field, Street Lights, Community Tennis Courts |
| Security | Gate - Manned, Security Patrol, Security Sys-Owned |
Interior
| Interior Features | Entry Lvl Lvng Area, Pantry, Walk-in Closet |
|---|---|
| Appliances | Auto Garage Open, Dishwasher, Disposal, Dryer, Microwave, Range - Electric, Refrigerator, Washer, Water Heater - Elec |
| Heating | Central, Electric |
| Cooling | Central, Electric |
| Fireplace | No |
| # of Stories | 2 |
| Stories | 2.00 |
| Furnished | Unfurnished |
| Master Bedroom | Dual Sinks, Mstr Bdrm - Upstairs, Separate Shower, Separate Tub |
Exterior
| Exterior Features | Auto Sprinkler, Open Patio |
|---|---|
| Lot Description | < 1/4 Acre |
| Windows | Impact Glass |
| Roof | Concrete Tile |
| Construction | CBS |
| Front Exposure | West |
School Information
| Elementary | Calusa Elementary School |
|---|---|
| Middle | Omni Middle School |
| High | Spanish River Community High School |
Additional Information
| Date Listed | June 10th, 2025 |
|---|---|
| Days on Market | 133 |
| Zoning | R1D_PU |
| Foreclosure | No |
| Short Sale | No |
| RE / Bank Owned | No |
| HOA Fees | 992 |
| Parcel ID | 06424704070000250 |
Room Dimensions
| Master Bedroom | 22 x 16 |
|---|---|
| Bedroom 2 | 12 x 11 |
| Bedroom 3 | 12 x 11 |
| Living Room | 21 x 13 |
| Kitchen | 14 x 10 |
Listing Details
| Office | Lang Realty/ BR |
|---|---|
| regionalmanagement@langrealty.com |

