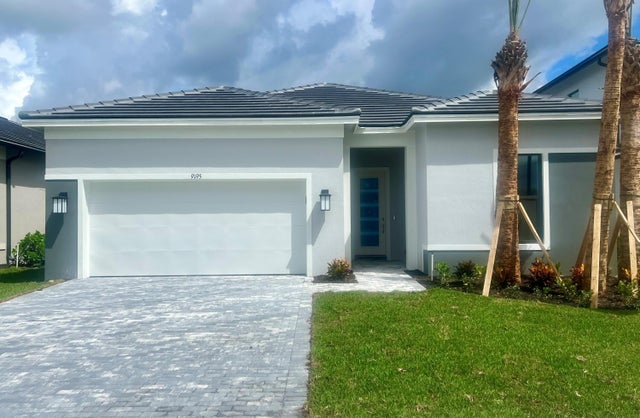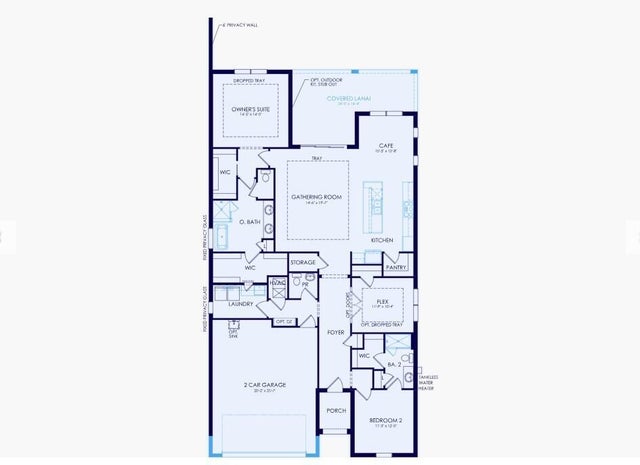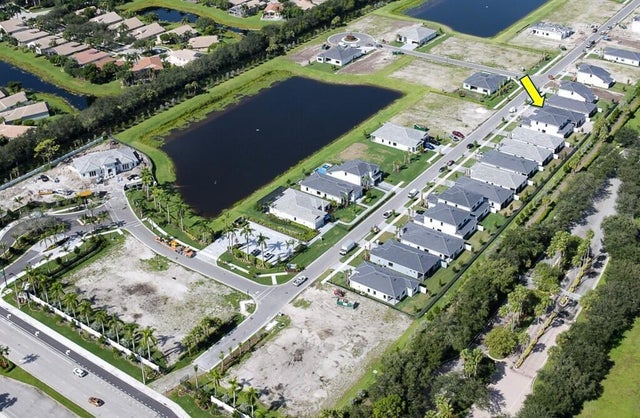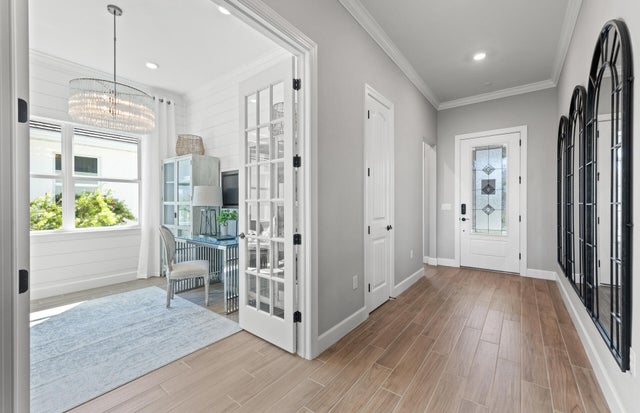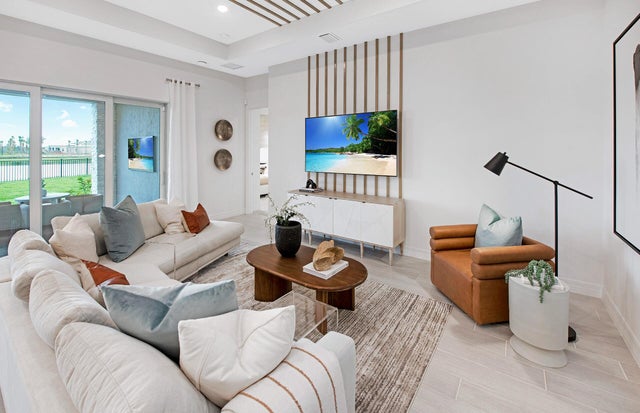About 9195 Cape Honey Bee Lane #prestige 19
NEW CONSTRUCTION: This home has been thoughtfully designed with everyone in the home in mind. Includes an extended Patio, Built In Kitchen with Double Stacked Cabinets, Wood Look tiles flowing seamlessly throughout and other on-trend design choices. Elongated Garage for extra storage. Estimated completion this Fall. Lock in the Future promise of your Brand New Home today!
Features of 9195 Cape Honey Bee Lane #prestige 19
| MLS® # | RX-11098418 |
|---|---|
| USD | $893,415 |
| CAD | $1,254,667 |
| CNY | 元6,366,833 |
| EUR | €768,846 |
| GBP | £669,119 |
| RUB | ₽70,355,538 |
| HOA Fees | $391 |
| Bedrooms | 3 |
| Bathrooms | 3.00 |
| Full Baths | 2 |
| Half Baths | 1 |
| Total Square Footage | 2,865 |
| Living Square Footage | 2,080 |
| Square Footage | Other |
| Acres | 0.00 |
| Year Built | 2025 |
| Type | Residential |
| Sub-Type | Single Family Detached |
| Restrictions | Lease OK w/Restrict |
| Style | Ranch |
| Unit Floor | 0 |
| Status | Active |
| HOPA | No Hopa |
| Membership Equity | No |
Community Information
| Address | 9195 Cape Honey Bee Lane #prestige 19 |
|---|---|
| Area | 4710 |
| Subdivision | GREYHAWK LANDING |
| City | Lake Worth |
| County | Palm Beach |
| State | FL |
| Zip Code | 33467 |
Amenities
| Amenities | Clubhouse, Exercise Room, Pickleball, Pool, Sidewalks, Street Lights, Internet Included |
|---|---|
| Utilities | Underground |
| Parking | 2+ Spaces, Drive - Decorative, Driveway, Garage - Attached, Vehicle Restrictions |
| # of Garages | 2 |
| View | Other |
| Is Waterfront | No |
| Waterfront | None |
| Has Pool | No |
| Pets Allowed | Restricted |
| Subdivision Amenities | Clubhouse, Exercise Room, Pickleball, Pool, Sidewalks, Street Lights, Internet Included |
| Security | Gate - Unmanned |
Interior
| Interior Features | Cook Island, Split Bedroom, Walk-in Closet, Pantry, Foyer, Volume Ceiling, Laundry Tub |
|---|---|
| Appliances | Auto Garage Open, Dishwasher, Disposal, Dryer, Microwave, Refrigerator, Smoke Detector, Wall Oven, Washer, Water Heater - Gas, Range - Gas, Cooktop |
| Heating | Central |
| Cooling | Central |
| Fireplace | No |
| # of Stories | 1 |
| Stories | 1.00 |
| Furnished | Unfurnished |
| Master Bedroom | Mstr Bdrm - Ground, Separate Shower, Separate Tub, Mstr Bdrm - Sitting |
Exterior
| Exterior Features | Auto Sprinkler, Covered Patio, Screened Patio, Room for Pool |
|---|---|
| Lot Description | Paved Road, West of US-1, Zero Lot, Sidewalks |
| Windows | Impact Glass |
| Roof | Concrete Tile |
| Construction | CBS |
| Front Exposure | South |
School Information
| Elementary | Coral Reef Elementary School |
|---|---|
| Middle | Woodlands Middle School |
| High | Dr. Joaquin Garcia High School |
Additional Information
| Date Listed | June 11th, 2025 |
|---|---|
| Days on Market | 125 |
| Zoning | PUD |
| Foreclosure | No |
| Short Sale | No |
| RE / Bank Owned | No |
| HOA Fees | 391 |
| Parcel ID | 00424507130000190 |
Room Dimensions
| Master Bedroom | 14.5 x 14 |
|---|---|
| Bedroom 2 | 11.25 x 12 |
| Den | 11.75 x 10.5 |
| Living Room | 14.5 x 19.58 |
| Kitchen | 15 x 10 |
Listing Details
| Office | Pulte Realty Inc |
|---|---|
| dachee117@icloud.com |

