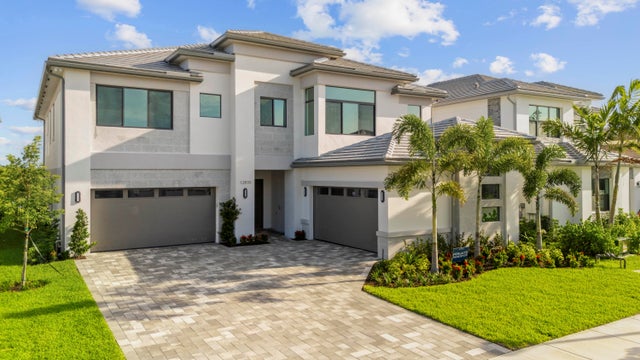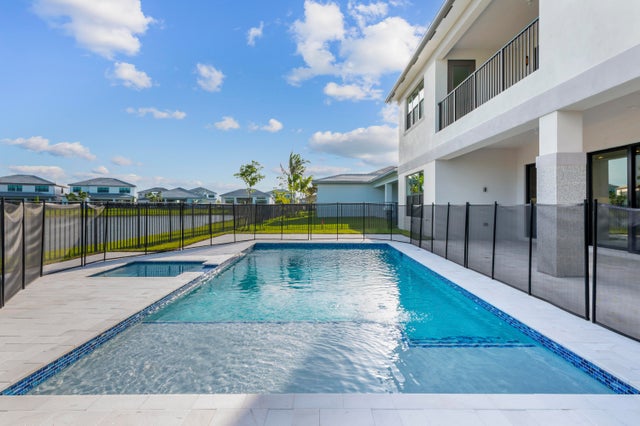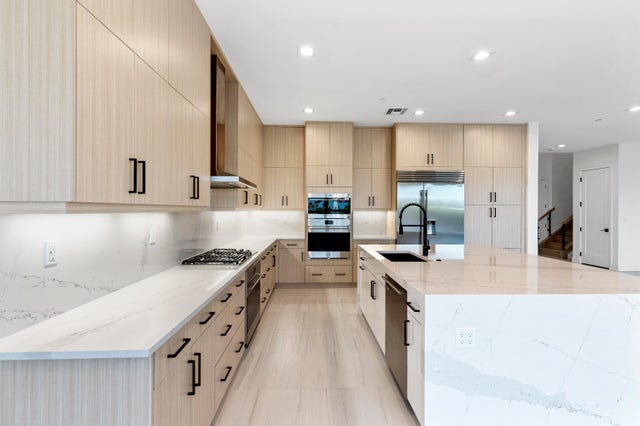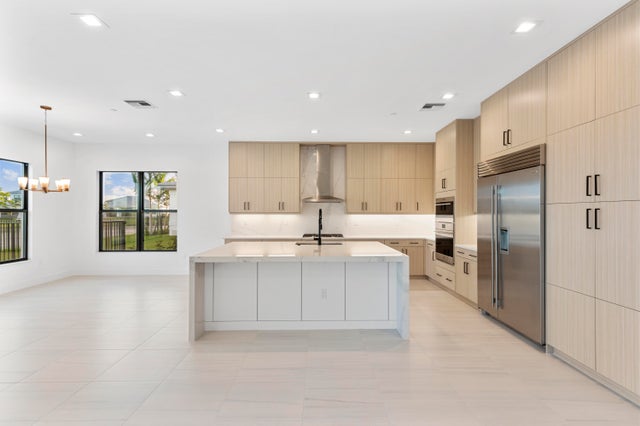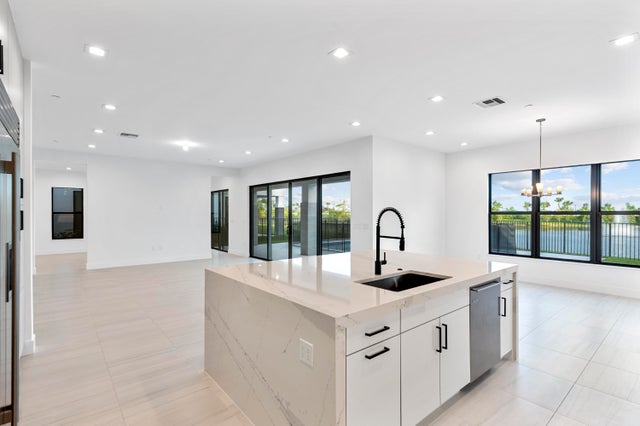About 12870 Crane Crossing
WOW! Over 560K worth of upgrades in this home! Large & spacious five-bedroom, five full bath, two half bath home featuring a 4-car garage with a POOL, situated in secure, manned gated community of Avenir! Brand new construction, ready to move in NOW & never lived in! Exceptional property located near cul-de-sac w/breathtaking lake views & privacy. Upgrades: extended veranda w/panoramic views, pool with spa, sun shelf & gas heater, electrical package C, level 5 wall & ceiling finish, solid core doors, Sub Zero & Wolf appliances, upgraded cabinets throughout, Frameless glass stair rail package, engineered wood & too many upgrades to name (ask for a list)! Entertainment Spaces: huge media room, office, & nicely sized game room. No builder closing costs!
Features of 12870 Crane Crossing
| MLS® # | RX-11098452 |
|---|---|
| USD | $1,950,000 |
| CAD | $2,733,413 |
| CNY | 元13,893,750 |
| EUR | €1,677,996 |
| GBP | £1,460,400 |
| RUB | ₽158,474,160 |
| HOA Fees | $405 |
| Bedrooms | 5 |
| Bathrooms | 7.00 |
| Full Baths | 5 |
| Half Baths | 2 |
| Total Square Footage | 6,591 |
| Living Square Footage | 5,260 |
| Square Footage | Floor Plan |
| Acres | 0.19 |
| Year Built | 2025 |
| Type | Residential |
| Sub-Type | Single Family Detached |
| Restrictions | Buyer Approval |
| Unit Floor | 0 |
| Status | Active Under Contract |
| HOPA | No Hopa |
| Membership Equity | No |
Community Information
| Address | 12870 Crane Crossing |
|---|---|
| Area | 5550 |
| Subdivision | AVENIR POD |
| Development | Apex at Avenir |
| City | Palm Beach Gardens |
| County | Palm Beach |
| State | FL |
| Zip Code | 33412 |
Amenities
| Amenities | Clubhouse, Exercise Room, Pickleball, Playground, Pool, Sauna, Sidewalks, Street Lights, Tennis, Game Room |
|---|---|
| Utilities | Cable, Public Sewer, Public Water |
| Parking | Driveway, Garage - Attached |
| # of Garages | 4 |
| View | Lake, Pool |
| Is Waterfront | Yes |
| Waterfront | Lake |
| Has Pool | Yes |
| Pool | Inground, Spa, Heated, Child Gate |
| Pets Allowed | Yes |
| Subdivision Amenities | Clubhouse, Exercise Room, Pickleball, Playground, Pool, Sauna, Sidewalks, Street Lights, Community Tennis Courts, Game Room |
| Security | Gate - Manned |
Interior
| Interior Features | Foyer, Cook Island, Pantry, Split Bedroom, Upstairs Living Area, Walk-in Closet |
|---|---|
| Appliances | Auto Garage Open, Dishwasher, Disposal, Dryer, Microwave, Range - Gas, Refrigerator, Wall Oven, Washer |
| Heating | Central |
| Cooling | Central |
| Fireplace | No |
| # of Stories | 2 |
| Stories | 2.00 |
| Furnished | Unfurnished |
| Master Bedroom | Dual Sinks, Mstr Bdrm - Upstairs, Separate Shower, Separate Tub |
Exterior
| Exterior Features | Auto Sprinkler, Fence, Open Patio, Open Balcony |
|---|---|
| Lot Description | < 1/4 Acre |
| Windows | Impact Glass |
| Roof | Flat Tile |
| Construction | CBS |
| Front Exposure | North |
School Information
| Elementary | Pierce Hammock Elementary School |
|---|---|
| Middle | Osceola Creek Middle School |
| High | Palm Beach Gardens High School |
Additional Information
| Date Listed | June 11th, 2025 |
|---|---|
| Days on Market | 122 |
| Zoning | PDA(ci |
| Foreclosure | No |
| Short Sale | No |
| RE / Bank Owned | No |
| HOA Fees | 405 |
| Parcel ID | 52414209020000540 |
Room Dimensions
| Master Bedroom | 16 x 18 |
|---|---|
| Bedroom 2 | 14 x 13 |
| Bedroom 3 | 14 x 17 |
| Bedroom 4 | 12 x 13 |
| Bedroom 5 | 14 x 12 |
| Den | 12 x 12 |
| Dining Room | 17 x 13, 16 x 12 |
| Living Room | 19 x 21 |
| Great Room | 16 x 18 |
| Kitchen | 17 x 16 |
| Loft | 18 x 18 |
| Bonus Room | 14 x 17 |
Listing Details
| Office | VantaSure Realty LLC |
|---|---|
| vantasurerealty@gmail.com |

