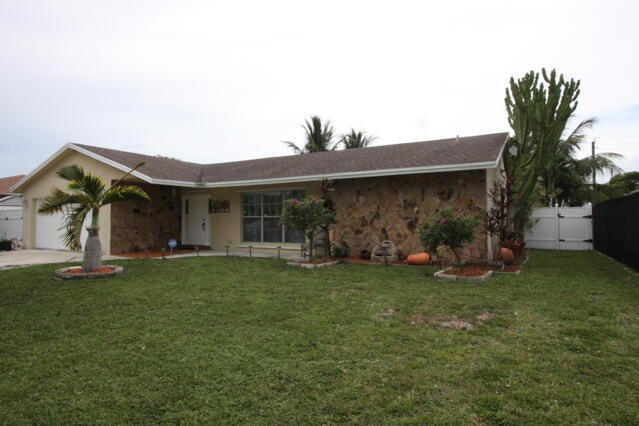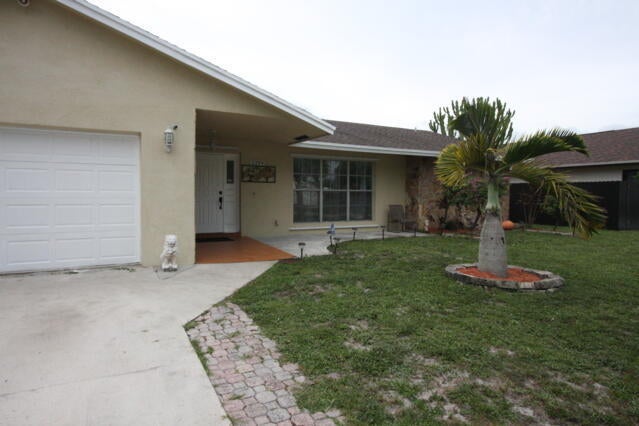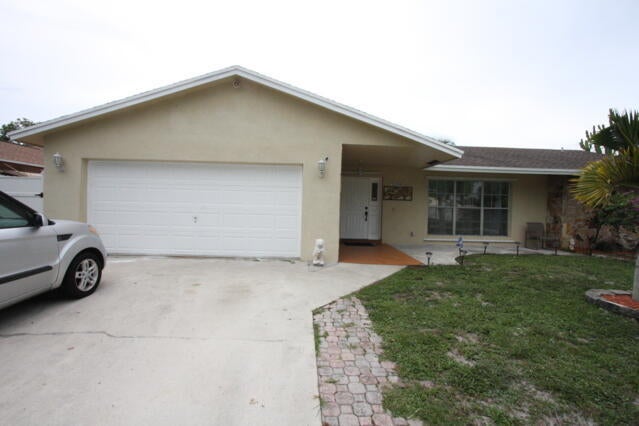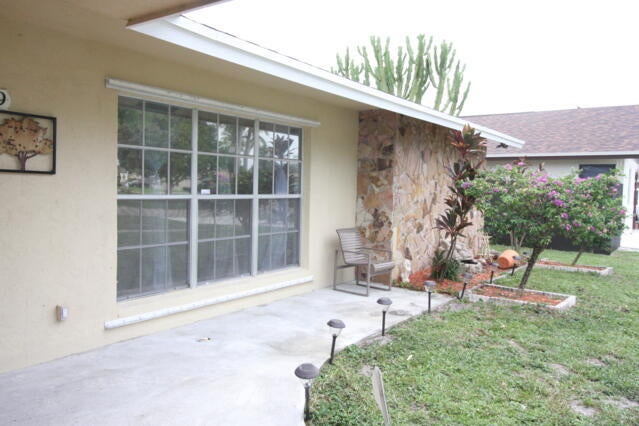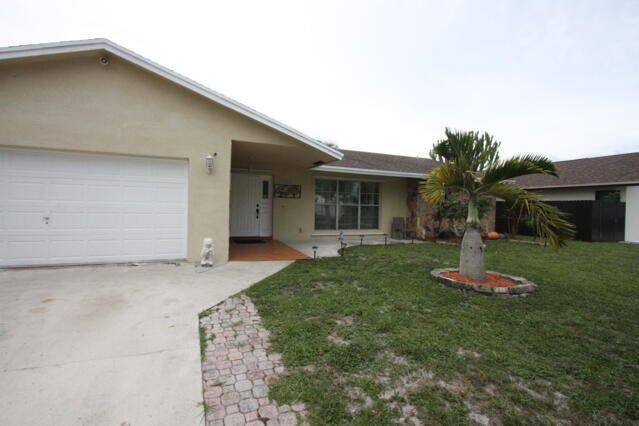About 5199 Woodstone Circle E
Welcome to this charming single-family home in a desirable Lake Worth location, offering 3 bedrooms and 2 bathrooms with a functional layout that suits both daily living and relaxing weekends. The home includes a 2-car garage, providing convenient parking and additional storage. Outside, you'll finda spacious yard ready for your personal touch, whether that means a garden, a patio area, or a play space. With a low HOA fee of only $35 per month. Close to schools, parks, shopping, and major roadways, this property combines location and potential.
Features of 5199 Woodstone Circle E
| MLS® # | RX-11098484 |
|---|---|
| USD | $499,900 |
| CAD | $700,785 |
| CNY | 元3,556,674 |
| EUR | €430,169 |
| GBP | £374,387 |
| RUB | ₽40,380,772 |
| HOA Fees | $35 |
| Bedrooms | 4 |
| Bathrooms | 2.00 |
| Full Baths | 2 |
| Total Square Footage | 2,341 |
| Living Square Footage | 1,756 |
| Square Footage | Tax Rolls |
| Acres | 0.00 |
| Year Built | 1980 |
| Type | Residential |
| Sub-Type | Single Family Detached |
| Restrictions | Buyer Approval, No Lease First 2 Years |
| Style | Traditional |
| Unit Floor | 0 |
| Status | Active Under Contract |
| HOPA | No Hopa |
| Membership Equity | No |
Community Information
| Address | 5199 Woodstone Circle E |
|---|---|
| Area | 5730 |
| Subdivision | SPRINGHILL PLAT 2 |
| City | Lake Worth |
| County | Palm Beach |
| State | FL |
| Zip Code | 33463 |
Amenities
| Amenities | None |
|---|---|
| Utilities | Cable, 3-Phase Electric, Public Sewer, Public Water |
| Parking | 2+ Spaces, Garage - Attached |
| # of Garages | 2 |
| Is Waterfront | No |
| Waterfront | None |
| Has Pool | No |
| Pets Allowed | Yes |
| Subdivision Amenities | None |
| Security | None |
| Guest House | No |
Interior
| Interior Features | Entry Lvl Lvng Area, Split Bedroom, Walk-in Closet |
|---|---|
| Appliances | Dishwasher, Dryer, Microwave, Range - Electric, Refrigerator, Washer, Water Heater - Elec |
| Heating | No Heat |
| Cooling | Central |
| Fireplace | No |
| # of Stories | 1 |
| Stories | 1.00 |
| Furnished | Unfurnished |
| Master Bedroom | Separate Shower |
Exterior
| Exterior Features | Covered Patio, Fence, Room for Pool, Screened Patio |
|---|---|
| Lot Description | < 1/4 Acre |
| Windows | Blinds |
| Roof | Comp Shingle |
| Construction | CBS |
| Front Exposure | West |
School Information
| Elementary | Indian Pines Elementary School |
|---|---|
| Middle | Woodlands Middle School |
| High | Santaluces Community High |
Additional Information
| Date Listed | June 11th, 2025 |
|---|---|
| Days on Market | 123 |
| Zoning | Residential |
| Foreclosure | No |
| Short Sale | No |
| RE / Bank Owned | No |
| HOA Fees | 35 |
| Parcel ID | 00424434020010310 |
Room Dimensions
| Master Bedroom | 14 x 16 |
|---|---|
| Living Room | 13 x 20 |
| Kitchen | 8 x 14 |
Listing Details
| Office | CENTURY 21 Tenace Realty |
|---|---|
| ellen@c21tenace.com |

