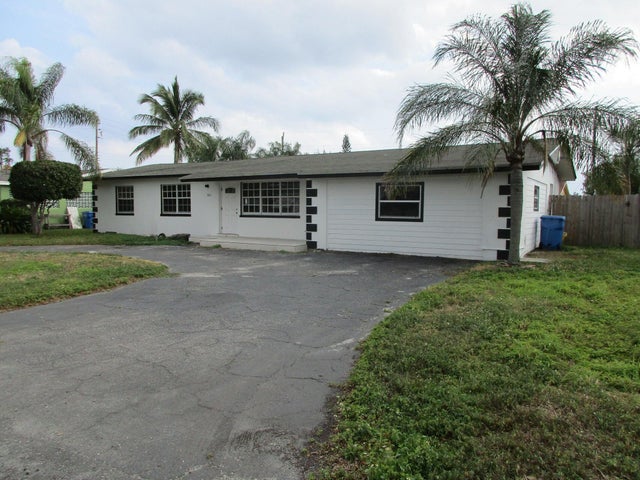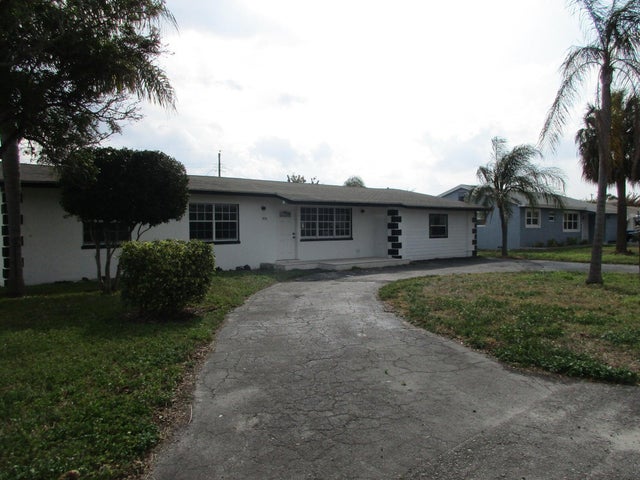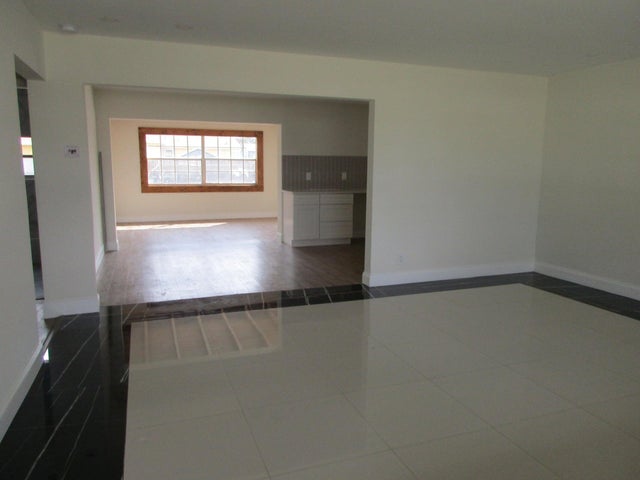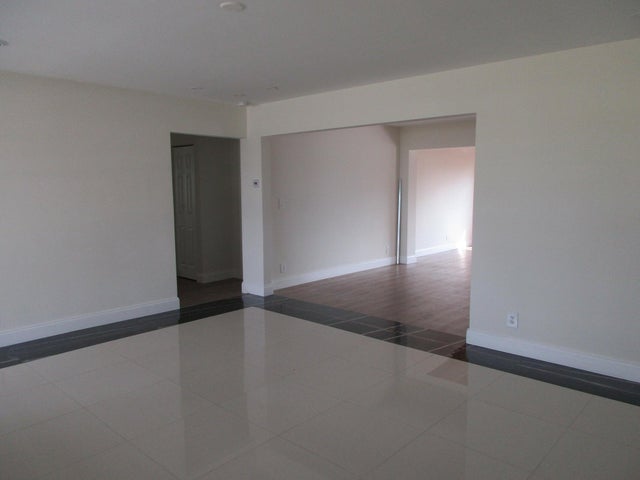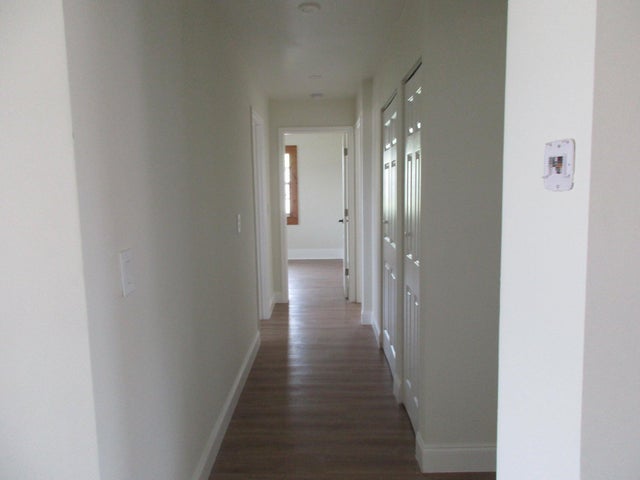About 806 Minnesota Street
*NEW ROOF**NO HOA, renovated large single family home very close to the intracoastal and ocean. Spacious yard with a very large pool. Very few homes of this size become available in this area. Converted garage for extra large 4th room or flex room. It can even serve as a mother-in-law suite...Such possibilities! Location, location, location. Tenant occupied until 7/2026.
Features of 806 Minnesota Street
| MLS® # | RX-11098523 |
|---|---|
| USD | $496,900 |
| CAD | $699,451 |
| CNY | 元3,548,114 |
| EUR | €430,080 |
| GBP | £374,607 |
| RUB | ₽39,756,323 |
| Bedrooms | 3 |
| Bathrooms | 3.00 |
| Full Baths | 2 |
| Half Baths | 1 |
| Total Square Footage | 2,453 |
| Living Square Footage | 2,258 |
| Square Footage | Tax Rolls |
| Acres | 0.24 |
| Year Built | 1957 |
| Type | Residential |
| Sub-Type | Single Family Detached |
| Restrictions | None |
| Style | < 4 Floors, Contemporary, Traditional, Ranch |
| Unit Floor | 0 |
| Status | Active |
| HOPA | No Hopa |
| Membership Equity | No |
Community Information
| Address | 806 Minnesota Street |
|---|---|
| Area | 5640 |
| Subdivision | PALM BEACH RIDGE |
| City | Lantana |
| County | Palm Beach |
| State | FL |
| Zip Code | 33462 |
Amenities
| Amenities | None |
|---|---|
| Utilities | 3-Phase Electric, Public Sewer, Public Water |
| Parking | 2+ Spaces, Driveway, Drive - Circular |
| Is Waterfront | No |
| Waterfront | None |
| Has Pool | Yes |
| Pool | Inground |
| Pets Allowed | Yes |
| Subdivision Amenities | None |
| Security | None |
Interior
| Interior Features | Entry Lvl Lvng Area, Fireplace(s), Decorative Fireplace |
|---|---|
| Appliances | Dishwasher, Dryer, Range - Electric, Refrigerator, Washer, Washer/Dryer Hookup, Water Heater - Elec |
| Heating | Central, Electric |
| Cooling | Central, Electric |
| Fireplace | Yes |
| # of Stories | 1 |
| Stories | 1.00 |
| Furnished | Unfurnished |
| Master Bedroom | Combo Tub/Shower |
Exterior
| Lot Description | < 1/4 Acre |
|---|---|
| Windows | Casement |
| Roof | Comp Shingle |
| Construction | CBS, Concrete |
| Front Exposure | North |
Additional Information
| Date Listed | June 11th, 2025 |
|---|---|
| Days on Market | 124 |
| Zoning | R15(ci |
| Foreclosure | No |
| Short Sale | No |
| RE / Bank Owned | No |
| Parcel ID | 40434504020000070 |
Room Dimensions
| Master Bedroom | 16 x 14 |
|---|---|
| Living Room | 20 x 18 |
| Kitchen | 12 x 9 |
Listing Details
| Office | EXP Realty LLC |
|---|---|
| a.shahin.broker@exprealty.net |

