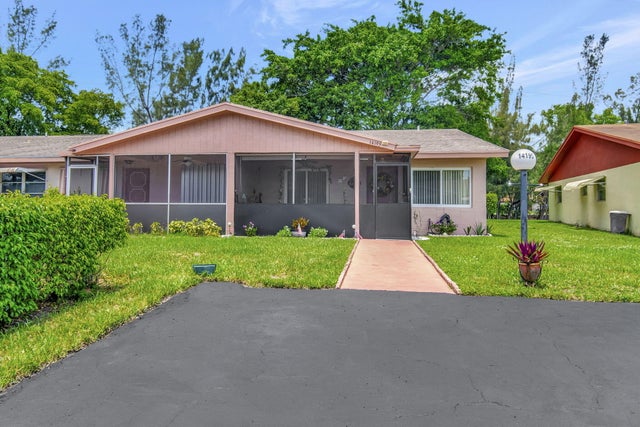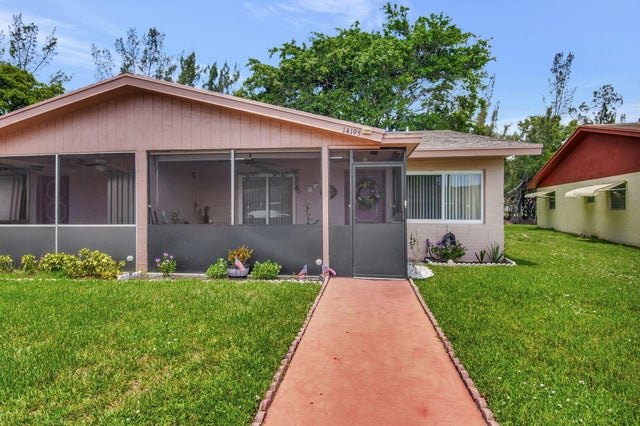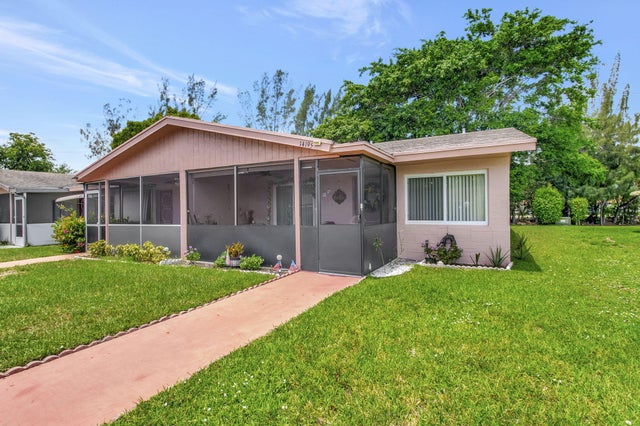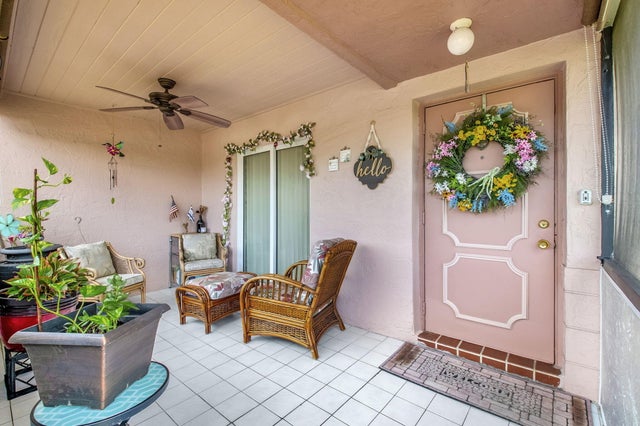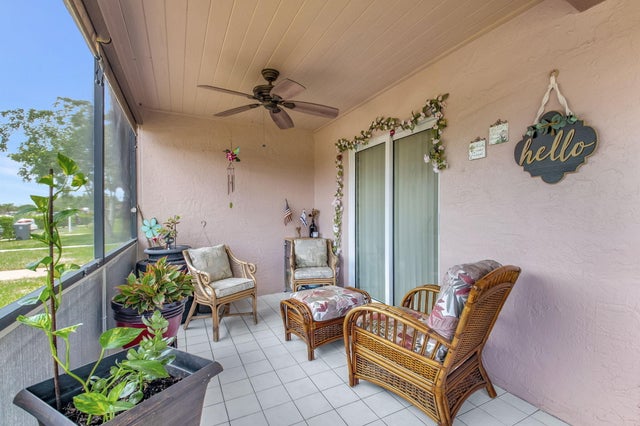About 14195 Campanelli Drive
Comfort and convenience in this desirable 55+ Delray Villa Plat 1 - beautifully maintained on a waterfront corner lot. Enter your dream home through the charming screened front porch into the spacious open floor plan in this 2-2 home with a LOW HOA!!! Pristine condition inside & out..... 2 + car driveway repaved 7/15/24; hurricane impact windows/sliders 1 year old; AC 3 years old; water heater 1.5 years old; GE electrical panel & more. Satellite pool at the end of the street and main clubhouse, pool, spa, fitness center, tennis, pickleball, shuffleboard available for your use at all times. This location is near all amenities that Delray has to offer yet private enough for you to enjoy this vibrant community you will call home. So nice! So affordable! Seller is motivated!
Features of 14195 Campanelli Drive
| MLS® # | RX-11098560 |
|---|---|
| USD | $268,000 |
| CAD | $376,634 |
| CNY | 元1,907,463 |
| EUR | €231,164 |
| GBP | £203,725 |
| RUB | ₽21,544,895 |
| HOA Fees | $283 |
| Bedrooms | 2 |
| Bathrooms | 2.00 |
| Full Baths | 2 |
| Total Square Footage | 1,328 |
| Living Square Footage | 1,200 |
| Square Footage | Tax Rolls |
| Acres | 0.09 |
| Year Built | 1980 |
| Type | Residential |
| Sub-Type | Townhouse / Villa / Row |
| Style | Villa |
| Unit Floor | 0 |
| Status | Active |
| HOPA | Yes-Verified |
| Membership Equity | No |
Community Information
| Address | 14195 Campanelli Drive |
|---|---|
| Area | 4630 |
| Subdivision | DELRAY VILLAS 1 |
| Development | DELRAY VILLAS |
| City | Delray Beach |
| County | Palm Beach |
| State | FL |
| Zip Code | 33484 |
Amenities
| Amenities | Clubhouse, Internet Included, Pickleball, Pool, Tennis, Exercise Room, Game Room, Library, Shuffleboard, Billiards, Bocce Ball |
|---|---|
| Utilities | Public Sewer, Public Water |
| Parking | 2+ Spaces |
| View | Pond, Garden |
| Is Waterfront | Yes |
| Waterfront | Pond |
| Has Pool | No |
| Pets Allowed | Yes |
| Unit | Corner |
| Subdivision Amenities | Clubhouse, Internet Included, Pickleball, Pool, Community Tennis Courts, Exercise Room, Game Room, Library, Shuffleboard, Billiards, Bocce Ball |
Interior
| Interior Features | Walk-in Closet, Stack Bedrooms |
|---|---|
| Appliances | Dishwasher, Dryer, Range - Electric, Refrigerator, Washer, Water Heater - Elec |
| Heating | Central, Electric |
| Cooling | Central, Electric, Ceiling Fan |
| Fireplace | No |
| # of Stories | 1 |
| Stories | 1.00 |
| Furnished | Unfurnished |
| Master Bedroom | Separate Shower |
Exterior
| Exterior Features | Open Patio, Screen Porch |
|---|---|
| Lot Description | < 1/4 Acre |
| Windows | Impact Glass, Sliding, Drapes |
| Roof | Comp Shingle |
| Construction | CBS, Frame/Stucco |
| Front Exposure | East |
Additional Information
| Date Listed | June 11th, 2025 |
|---|---|
| Days on Market | 142 |
| Zoning | RS |
| Foreclosure | No |
| Short Sale | No |
| RE / Bank Owned | No |
| HOA Fees | 283 |
| Parcel ID | 00424614040030110 |
Room Dimensions
| Master Bedroom | 14 x 12 |
|---|---|
| Bedroom 2 | 14 x 12 |
| Dining Room | 11 x 9 |
| Living Room | 22 x 14 |
| Kitchen | 11 x 9 |
Listing Details
| Office | RE/MAX Services |
|---|---|
| davidserle@remax.net |

