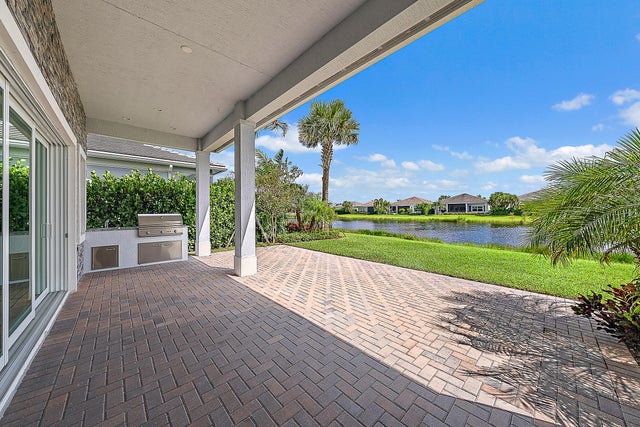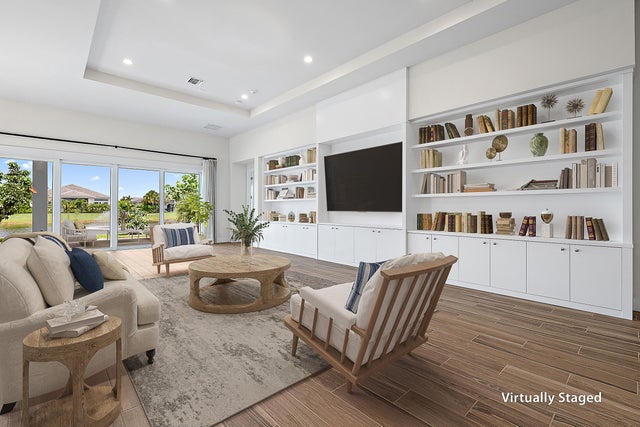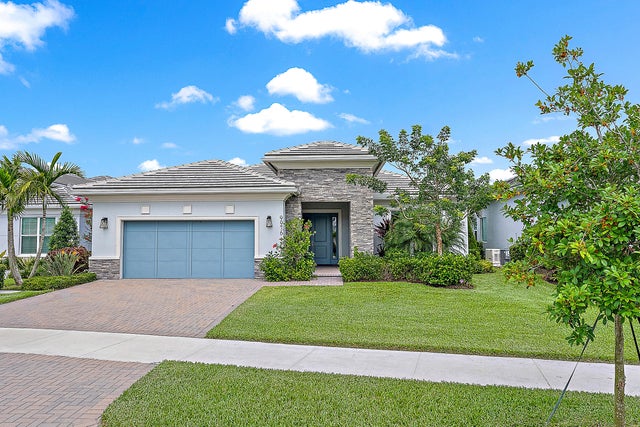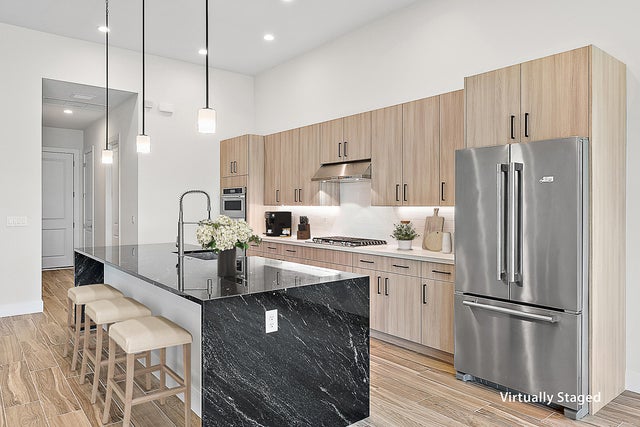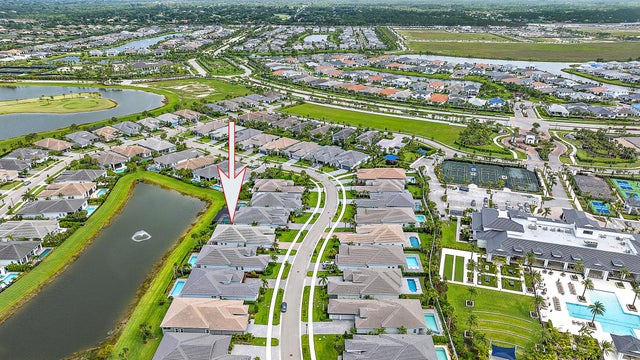About 9976 Seagrass Way
Located in the Tradewinds section of Regency at Avenir, this single-story Isabella model with contemporary elevation blends refined finishes with serene lakefront living. Enjoy panoramic water views from the great room, dining area, primary suite, and expanded covered lanai. Inside, 12' ceilings enhance the open layout featuring a gourmet kitchen with walk-in pantry, a spacious primary suite with dual closets and spa-inspired bath, and a versatile flex room perfect for a den, office, or hobby space. Live the lifestyle in this 55+ gated Palm Beach Gardens community offering resort-style amenities and a vibrant social scene.
Features of 9976 Seagrass Way
| MLS® # | RX-11098639 |
|---|---|
| USD | $1,050,000 |
| CAD | $1,476,059 |
| CNY | 元7,477,050 |
| EUR | €911,190 |
| GBP | £799,164 |
| RUB | ₽85,050,315 |
| HOA Fees | $412 |
| Bedrooms | 3 |
| Bathrooms | 3.00 |
| Full Baths | 2 |
| Half Baths | 1 |
| Total Square Footage | 3,962 |
| Living Square Footage | 2,922 |
| Square Footage | Tax Rolls |
| Acres | 0.00 |
| Year Built | 2023 |
| Type | Residential |
| Sub-Type | Single Family Detached |
| Style | Contemporary |
| Unit Floor | 0 |
| Status | Active Under Contract |
| HOPA | Yes-Verified |
| Membership Equity | No |
Community Information
| Address | 9976 Seagrass Way |
|---|---|
| Area | 5550 |
| Subdivision | Regency at Avenir |
| Development | Regency at Avenir |
| City | Palm Beach Gardens |
| County | Palm Beach |
| State | FL |
| Zip Code | 33412 |
Amenities
| Amenities | Billiards, Bocce Ball, Clubhouse, Exercise Room, Manager on Site, Pickleball, Playground, Pool, Sidewalks, Spa-Hot Tub, Street Lights, Tennis |
|---|---|
| Utilities | Cable, 3-Phase Electric, Gas Natural, Public Sewer, Public Water |
| Parking | Garage - Attached |
| # of Garages | 2 |
| View | Lake |
| Is Waterfront | Yes |
| Waterfront | Lake |
| Has Pool | No |
| Pets Allowed | Restricted |
| Subdivision Amenities | Billiards, Bocce Ball, Clubhouse, Exercise Room, Manager on Site, Pickleball, Playground, Pool, Sidewalks, Spa-Hot Tub, Street Lights, Community Tennis Courts |
| Security | Gate - Manned, Burglar Alarm |
Interior
| Interior Features | Cook Island, Pantry, Volume Ceiling, Foyer, Built-in Shelves |
|---|---|
| Appliances | Dishwasher, Dryer, Microwave, Range - Gas, Refrigerator, Smoke Detector, Washer, Water Heater - Elec, Ice Maker, Auto Garage Open, Freezer, Fire Alarm, Wall Oven, Generator Whle House, Cooktop |
| Heating | Central, Gas |
| Cooling | Central, Gas |
| Fireplace | No |
| # of Stories | 1 |
| Stories | 1.00 |
| Furnished | Unfurnished |
| Master Bedroom | Dual Sinks, Mstr Bdrm - Ground, Separate Shower, Separate Tub |
Exterior
| Exterior Features | Built-in Grill |
|---|---|
| Lot Description | < 1/4 Acre, West of US-1 |
| Windows | Impact Glass |
| Roof | Flat Tile |
| Construction | Block, CBS, Concrete |
| Front Exposure | Northeast |
School Information
| Elementary | Pierce Hammock Elementary School |
|---|---|
| Middle | Osceola Creek Middle School |
| High | Palm Beach Gardens High School |
Additional Information
| Date Listed | June 11th, 2025 |
|---|---|
| Days on Market | 145 |
| Zoning | RES |
| Foreclosure | No |
| Short Sale | No |
| RE / Bank Owned | No |
| HOA Fees | 411.67 |
| Parcel ID | 52414210010004080 |
Room Dimensions
| Master Bedroom | 17.5 x 16 |
|---|---|
| Bedroom 2 | 14.2 x 11.8 |
| Bedroom 3 | 14.9 x 12 |
| Dining Room | 16.5 x 10.4 |
| Living Room | 34.2 x 17.2 |
| Kitchen | 18 x 10.4 |
| Bonus Room | 28 x 9.4, 12.1 x 10.9 |
Listing Details
| Office | Waterfront Properties & Club C |
|---|---|
| info@waterfront-properties.com |

