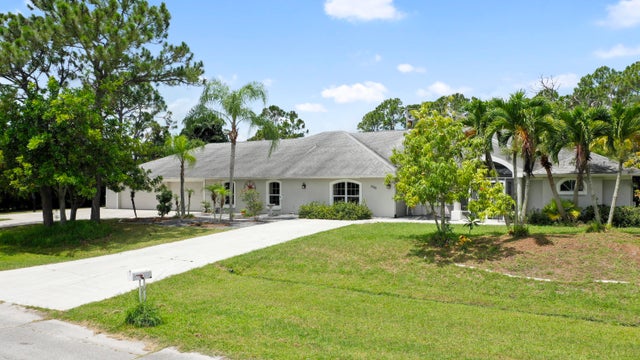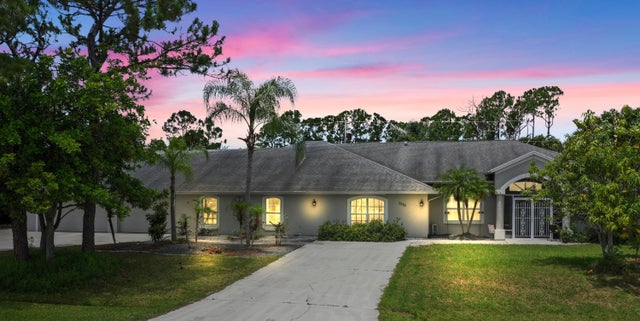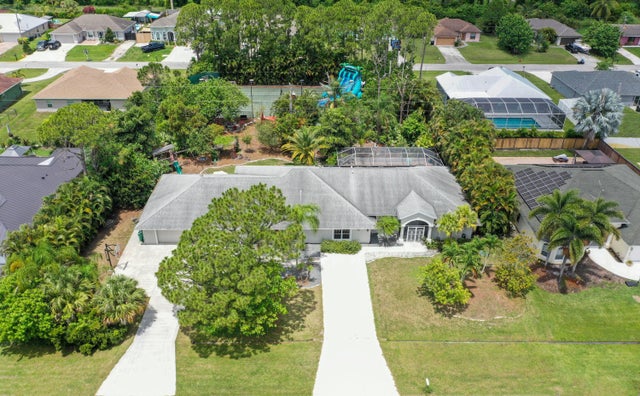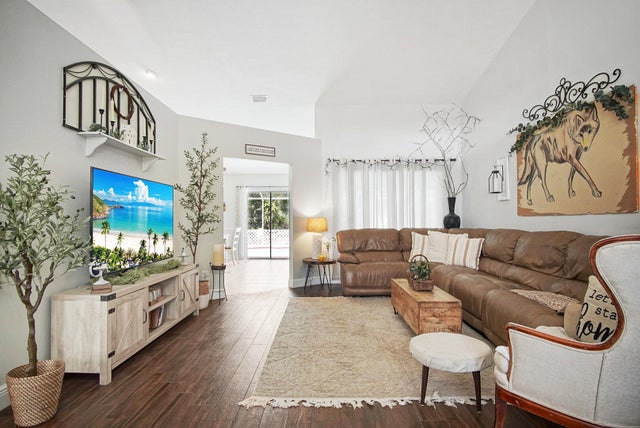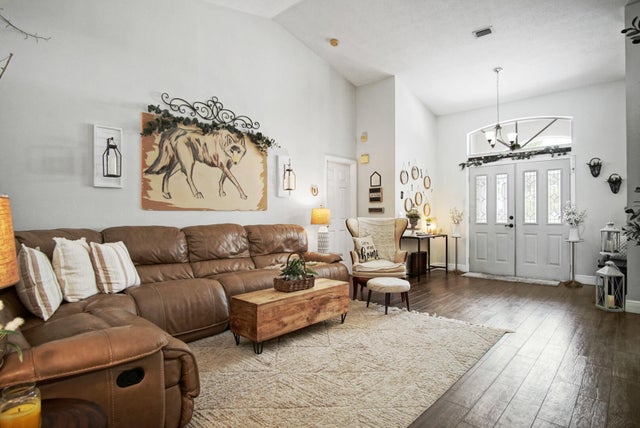About 3283 Se West Snow Rd
Welcome to your Oasis in Paradise! On almost one full acre sits this expansive 3700 sqft 4CG pool home ! This includes the master bedroom and updated bathroom, 1 ensuite, 3 LARGE bedrooms, and an indoor gym(6th bedroom). This home also features a formal dining, living, family, and sitting rooms. Indoor laundry with ample storage closets throughout. SS appliances, breakfast bar and pantry are great features of the kitchen. Screen enclosure covers the pool and deck with an additional patio behind the garage. Let's not forget the FULL SIZE tennis court, fully fenced and lighted. Friends and family can enjoy watching from the large viewing deck. The backyard also has a brick paver fire pit, multiple garden areas, a play-house and rose garden. Also has owned solar panels!Come see your new home
Features of 3283 Se West Snow Rd
| MLS® # | RX-11098711 |
|---|---|
| USD | $899,000 |
| CAD | $1,262,511 |
| CNY | 元6,406,634 |
| EUR | €773,652 |
| GBP | £673,302 |
| RUB | ₽70,795,351 |
| Bedrooms | 6 |
| Bathrooms | 4.00 |
| Full Baths | 4 |
| Total Square Footage | 5,824 |
| Living Square Footage | 3,752 |
| Square Footage | Tax Rolls |
| Acres | 0.92 |
| Year Built | 1995 |
| Type | Residential |
| Sub-Type | Single Family Detached |
| Restrictions | None |
| Style | Ranch, Plantation |
| Unit Floor | 0 |
| Status | Active |
| HOPA | No Hopa |
| Membership Equity | No |
Community Information
| Address | 3283 Se West Snow Rd |
|---|---|
| Area | 7220 |
| Subdivision | PORT ST LUCIE SECTION 39 |
| City | Port Saint Lucie |
| County | St. Lucie |
| State | FL |
| Zip Code | 34984 |
Amenities
| Amenities | None |
|---|---|
| Utilities | Cable, 3-Phase Electric, Public Sewer, Public Water, Gas Bottle |
| Parking | 2+ Spaces, Driveway, Garage - Attached, RV/Boat |
| # of Garages | 4 |
| View | Garden, Pool, Tennis |
| Is Waterfront | No |
| Waterfront | None |
| Has Pool | Yes |
| Pool | Concrete, Gunite, Heated, Inground, Equipment Included, Autoclean, Auto Chlorinator |
| Pets Allowed | Yes |
| Subdivision Amenities | None |
Interior
| Interior Features | Built-in Shelves, Ctdrl/Vault Ceilings, Entry Lvl Lvng Area, Foyer, Pantry, Split Bedroom, Walk-in Closet |
|---|---|
| Appliances | Auto Garage Open, Dishwasher, Disposal, Dryer, Microwave, Range - Electric, Refrigerator, Washer |
| Heating | Central, Electric, Zoned |
| Cooling | Ceiling Fan, Central, Electric |
| Fireplace | No |
| # of Stories | 1 |
| Stories | 1.00 |
| Furnished | Unfurnished |
| Master Bedroom | 2 Master Suites, Dual Sinks, Mstr Bdrm - Ground, Separate Shower, Separate Tub, Spa Tub & Shower |
Exterior
| Exterior Features | Cabana, Covered Patio, Deck, Fence, Open Patio, Open Porch, Room for Pool, Screen Porch, Screened Patio, Shutters, Solar Panels, Tennis Court, Fruit Tree(s), Outdoor Shower, Extra Building, Custom Lighting |
|---|---|
| Lot Description | Paved Road, Public Road, 1/2 to < 1 Acre |
| Windows | Blinds, Drapes, Sliding |
| Roof | Comp Shingle, Fiberglass |
| Construction | Block, CBS, Concrete |
| Front Exposure | East |
Additional Information
| Date Listed | June 11th, 2025 |
|---|---|
| Days on Market | 125 |
| Zoning | RS-2PS |
| Foreclosure | No |
| Short Sale | No |
| RE / Bank Owned | No |
| Parcel ID | 342069013150008 |
Room Dimensions
| Master Bedroom | 12 x 26 |
|---|---|
| Living Room | 14 x 24 |
| Kitchen | 9 x 12 |
Listing Details
| Office | EXP Realty LLC |
|---|---|
| a.shahin.broker@exprealty.net |

